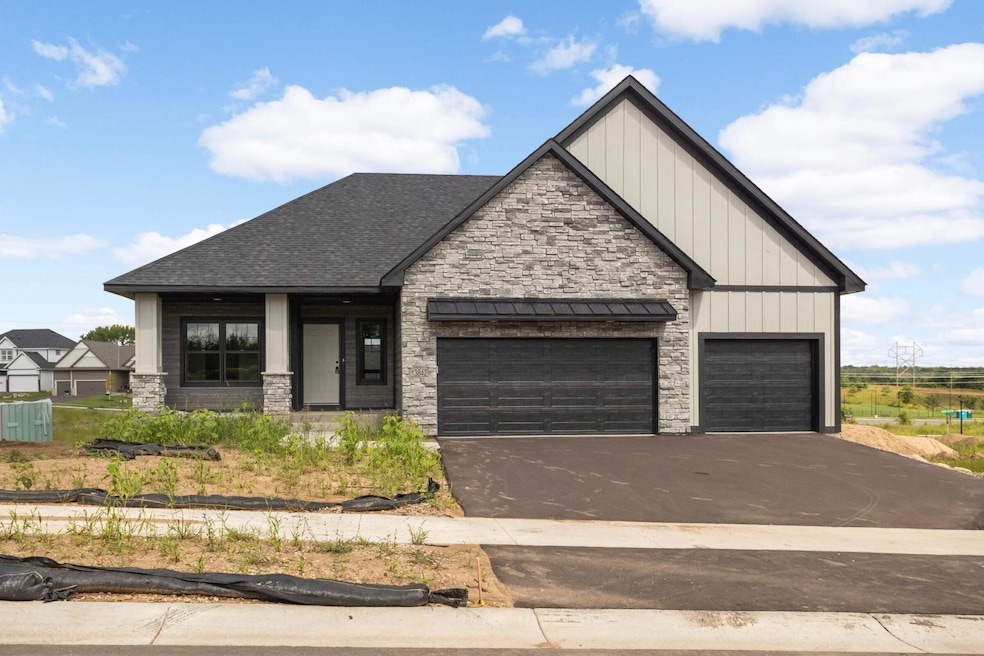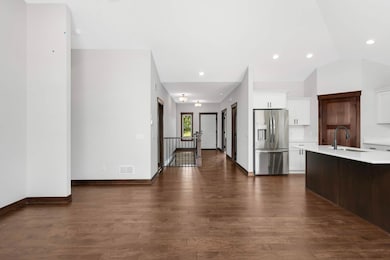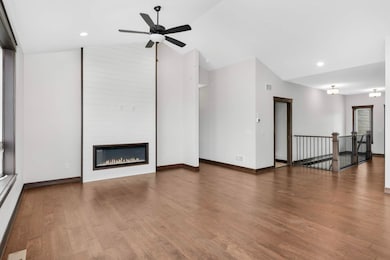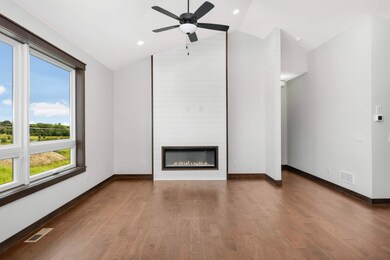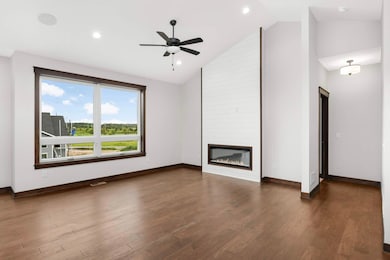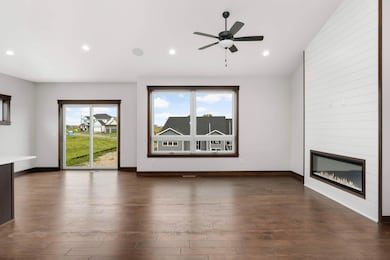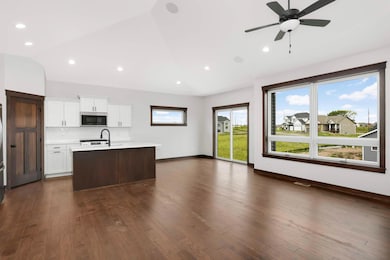13842 Arrowhead Way Rosemount, MN 55068
Estimated payment $4,058/month
Total Views
1,262
4
Beds
3
Baths
2,331
Sq Ft
$279
Price per Sq Ft
Highlights
- New Construction
- No HOA
- 3 Car Attached Garage
- Rosemount Middle School Rated A-
- Stainless Steel Appliances
- 4-minute walk to Biscayne Park
About This Home
Welcome home to Bray Hill! Rosemount's newest community featuring close proximity to a new school, a park and tons of shopping, entertainment and parks. Eternity is pleased to present the Aspen...a stunning one story with 4 bedrooms, 3 bathrooms, an open concept main level and a finished lower level. Our homes come fully loaded with incredible finishes including stainless steel appliances, quartz counters, hardwood floors, custom woodwork, solid core doors, tile floors just to name a few. Landscaping Included!
Home Details
Home Type
- Single Family
Year Built
- Built in 2025 | New Construction
Parking
- 3 Car Attached Garage
- Garage Door Opener
Home Design
- Shake Siding
Interior Spaces
- 1-Story Property
- Electric Fireplace
- Gas Fireplace
- Family Room
- Living Room with Fireplace
- Dining Room
Kitchen
- Range
- Microwave
- Dishwasher
- Stainless Steel Appliances
- Disposal
Bedrooms and Bathrooms
- 4 Bedrooms
Laundry
- Laundry Room
- Washer and Dryer Hookup
Finished Basement
- Walk-Out Basement
- Sump Pump
- Basement Storage
Utilities
- Forced Air Heating and Cooling System
- Humidifier
- Gas Water Heater
Additional Features
- Air Exchanger
- 7,841 Sq Ft Lot
- Sod Farm
Community Details
- No Home Owners Association
- Built by ETERNITY HOMES LLC
Listing and Financial Details
- Assessor Parcel Number 341510002140
Map
Create a Home Valuation Report for This Property
The Home Valuation Report is an in-depth analysis detailing your home's value as well as a comparison with similar homes in the area
Home Values in the Area
Average Home Value in this Area
Property History
| Date | Event | Price | List to Sale | Price per Sq Ft |
|---|---|---|---|---|
| 12/03/2025 12/03/25 | Price Changed | $649,900 | -1.5% | $279 / Sq Ft |
| 11/14/2025 11/14/25 | For Sale | $659,900 | -- | $283 / Sq Ft |
Source: NorthstarMLS
Source: NorthstarMLS
MLS Number: 6818498
Nearby Homes
- 13702 Arrowhead Way
- 14648 Blueberry Ct
- 2466 Beech St W
- 14575 Burma Ave W Unit 306
- 14575 Burma Ave W Unit 202
- 14575 Burma Ave W Unit 205
- Lanigan Isle at Amber Fields Payton XL Spec Plan at Amber Fields - Lanigan Isle at Amber Fields
- 1232 Ardara Ridge Rd
- Lanigan Isle at Amber Fields Payton Spec Plan at Amber Fields - Lanigan Isle at Amber Fields
- Lanigan Isle at Amber Fields Madison Spec Plan at Amber Fields - Lanigan Isle at Amber Fields
- Lanigan Isle at Amber Fields Savanna Spec Plan at Amber Fields - Lanigan Isle at Amber Fields
- 14373 Banyan Ln
- 14840 Blanca Ave
- 14540 Cameo Ave W
- 14307 Banyan Ln
- 2307 Belfast St W
- 13940 Bundoran Ave Unit 134
- 14049 Belmont Trail
- 13566 N Blackbird Way
- 3315 Lower 147th St W
- 2800 145th St W
- 2930 146th St W
- 14589 S Robert Trail
- 14249 Banyan Ln
- 13940 Bundoran Ave Unit 134
- 2894 138th St W Unit 48
- 14964 Avondale View
- 14595-14599 Cimarron Ave
- 3830 144th St W
- 14504 Abbeyfield Ave
- 1003 148th St W
- 14211 Akron Ave
- 1217 Upper 142nd St E
- 15622 Echo Ridge Rd
- 14260 Empire Ave
- 5520 W 142nd St W
- 5181 161st St
- 15899 Elmhurst Ln
- 5076 161st St W
- 17082 Dysart Place
