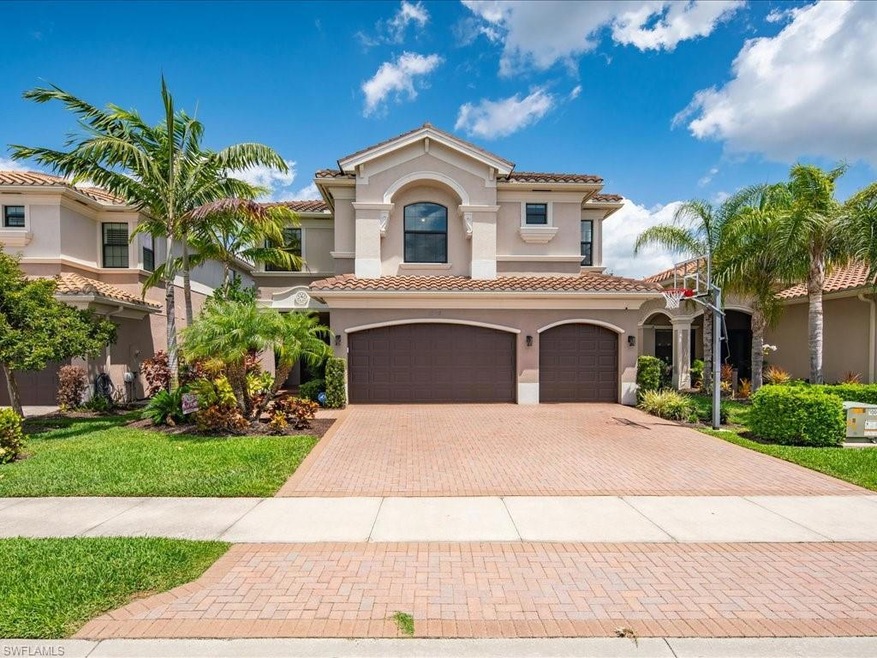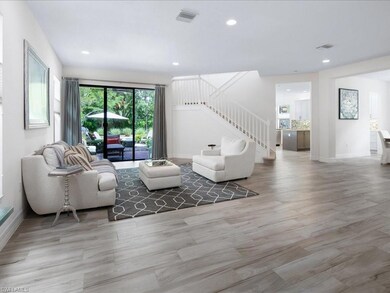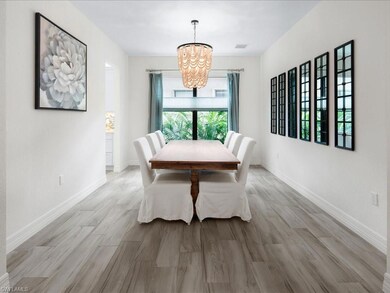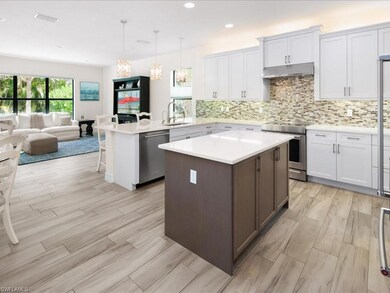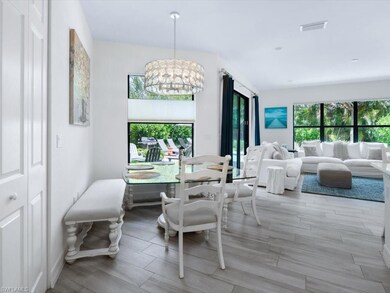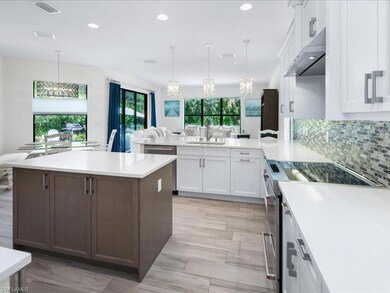
13842 Callisto Ave Naples, FL 34109
Marbella Isles NeighborhoodEstimated Value: $1,688,000 - $1,946,000
Highlights
- Gated with Attendant
- Concrete Pool
- Loft
- Osceola Elementary School Rated A
- Reverse Osmosis System
- Tennis Courts
About This Home
As of June 2023This spacious 6 Bdrm / 5 Bath home is located in Marbella Isles, one of the most sought after family communities. As you pass through the double doors of this GL Homes Shiraz model, you will find a peaceful, neutral color palette and upgraded wood-like porcelain floor tile throughout the first level. The kitchen has extra storage with an extended walk in pantry, upgraded kitchen cabinets, upgraded appliances, and a reverse osmosis faucet. You will find upgrades throughout the house, including a whole house Aquasana water filtration / softener system and an epoxy garage floor. Boasting over 4,000 sq ft of comfortable living space, there is plenty of room. The landscaped backyard with mature Clusia's bordering the property line, fire pit area, covered lanai with TV, and pool, make it a great space to entertain or just relax. Marbella Isles has so much to offer, with a beautiful clubhouse, resort-style pool, separate children's water slide area, pickle ball, tennis, indoor basketball court, exercise room, well equipped fitness center, and game room. Community events are planned by the on-premises social director. Nestled between top rated private and public schools. A must see!
Last Agent to Sell the Property
Downing Frye Realty Inc. License #NAPLES-635577411 Listed on: 04/21/2023

Home Details
Home Type
- Single Family
Est. Annual Taxes
- $7,247
Year Built
- Built in 2017
Lot Details
- 7,405 Sq Ft Lot
- Lot Dimensions: 52
- North Facing Home
- Property is Fully Fenced
- Privacy Fence
HOA Fees
- $460 Monthly HOA Fees
Parking
- 3 Car Attached Garage
- Automatic Garage Door Opener
Home Design
- Concrete Block With Brick
- Stucco
- Tile
Interior Spaces
- 4,113 Sq Ft Home
- 2-Story Property
- Central Vacuum
- 4 Ceiling Fans
- Ceiling Fan
- Shutters
- Single Hung Windows
- Family Room
- Formal Dining Room
- Loft
Kitchen
- Eat-In Kitchen
- Breakfast Bar
- Self-Cleaning Oven
- Range
- Microwave
- Dishwasher
- Disposal
- Reverse Osmosis System
Flooring
- Carpet
- Tile
Bedrooms and Bathrooms
- 6 Bedrooms
- Primary Bedroom Upstairs
- Walk-In Closet
- 5 Full Bathrooms
- Bathtub With Separate Shower Stall
Laundry
- Laundry Room
- Dryer
- Washer
Home Security
- Monitored
- Fire and Smoke Detector
Pool
- Concrete Pool
Schools
- Osceola Elementary School
- Pine Ridge Middle School
- Barron Collier High School
Utilities
- Zoned Heating and Cooling
- Water Treatment System
- Water Softener
- Cable TV Available
Listing and Financial Details
- Assessor Parcel Number 76480011407
Community Details
Overview
- $4,000 Secondary HOA Transfer Fee
- Marbella Isles Community
Recreation
- Tennis Courts
- Community Basketball Court
- Pickleball Courts
- Bocce Ball Court
- Community Playground
- Exercise Course
- Community Pool or Spa Combo
Additional Features
- Billiard Room
- Gated with Attendant
Ownership History
Purchase Details
Similar Homes in Naples, FL
Home Values in the Area
Average Home Value in this Area
Purchase History
| Date | Buyer | Sale Price | Title Company |
|---|---|---|---|
| Wahlfeld Brian J | $423,424 | Attorney |
Mortgage History
| Date | Status | Borrower | Loan Amount |
|---|---|---|---|
| Open | Wahlfeld Brian J | $647,200 |
Property History
| Date | Event | Price | Change | Sq Ft Price |
|---|---|---|---|---|
| 06/28/2023 06/28/23 | Sold | $1,750,000 | 0.0% | $425 / Sq Ft |
| 05/14/2023 05/14/23 | Pending | -- | -- | -- |
| 05/10/2023 05/10/23 | Price Changed | $1,750,000 | +4.5% | $425 / Sq Ft |
| 04/21/2023 04/21/23 | For Sale | $1,675,000 | -- | $407 / Sq Ft |
Tax History Compared to Growth
Tax History
| Year | Tax Paid | Tax Assessment Tax Assessment Total Assessment is a certain percentage of the fair market value that is determined by local assessors to be the total taxable value of land and additions on the property. | Land | Improvement |
|---|---|---|---|---|
| 2023 | $7,040 | $731,196 | $0 | $0 |
| 2022 | $7,247 | $709,899 | $0 | $0 |
| 2021 | $7,328 | $689,222 | $0 | $0 |
| 2020 | $7,153 | $679,706 | $0 | $0 |
| 2019 | $7,036 | $664,424 | $0 | $0 |
| 2018 | $6,884 | $652,035 | $0 | $0 |
| 2017 | $1,884 | $135,112 | $0 | $0 |
| 2016 | $1,345 | $122,829 | $0 | $0 |
| 2015 | $467 | $42,000 | $0 | $0 |
Agents Affiliated with this Home
-
Lauren Wahlfeld
L
Seller's Agent in 2023
Lauren Wahlfeld
Downing Frye Realty Inc.
(239) 261-2244
1 in this area
10 Total Sales
-
Suzanne Klym

Buyer's Agent in 2023
Suzanne Klym
John R. Wood Properties
(239) 571-1834
1 in this area
40 Total Sales
Map
Source: Naples Area Board of REALTORS®
MLS Number: 223031071
APN: 76480011407
- 13842 Callisto Ave
- 13838 Callisto Ave
- 13846 Callisto Ave
- 13834 Callisto Ave
- 13850 Callisto Ave
- 13854 Callisto Ave
- 13830 Callisto Ave
- 13841 Callisto Ave
- 13845 Callisto Ave
- 13837 Callisto Ave
- 13858 Callisto Ave
- 13833 Callisto Ave
- 13826 Callisto Ave
- 13849 Callisto Ave
- 13853 Callisto Ave
- 13829 Callisto Ave
- 13822 Callisto Ave
- 13862 Callisto Ave
- 13825 Callisto Ave
- 13861 Callisto Ave
