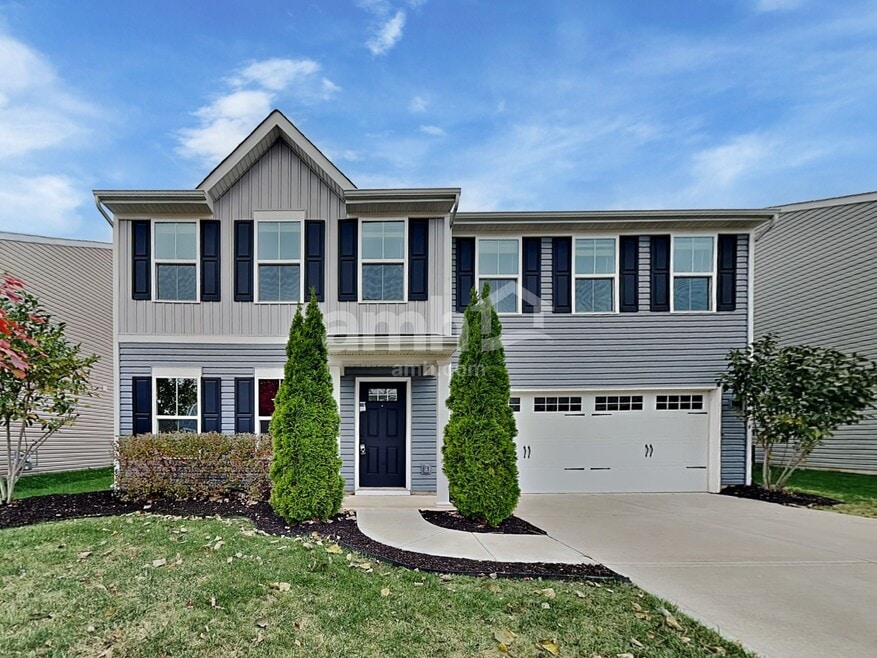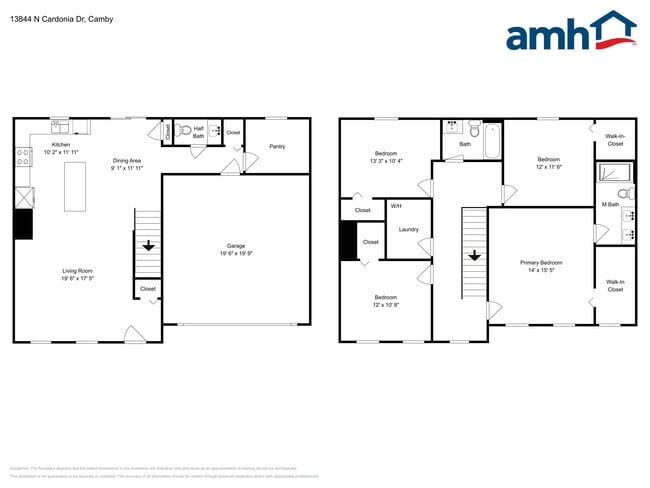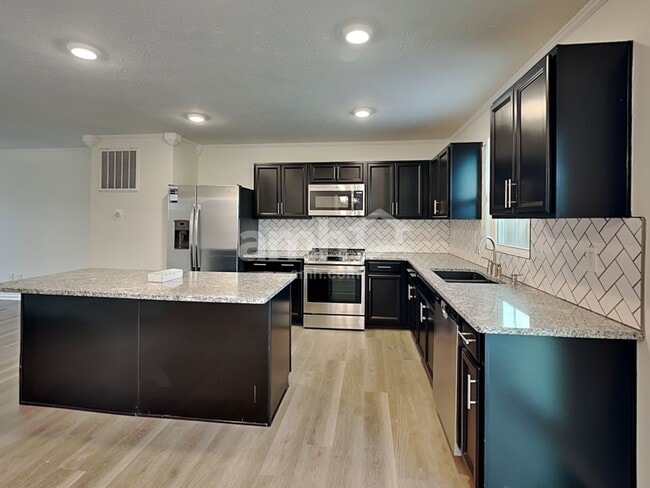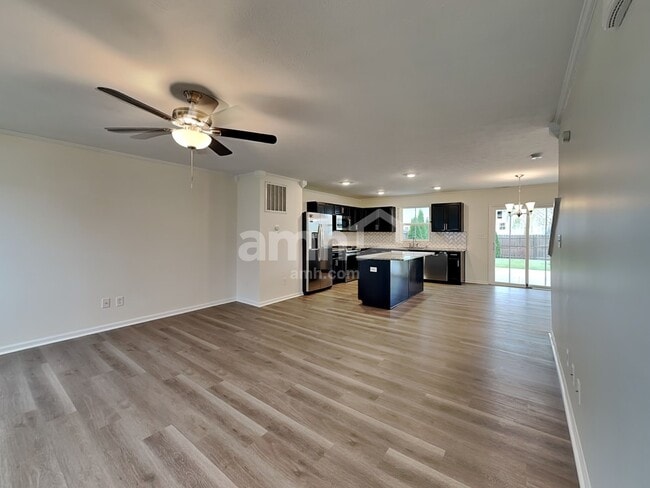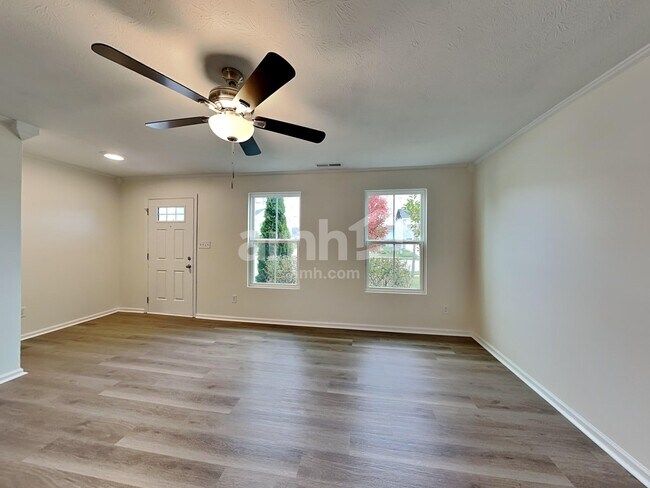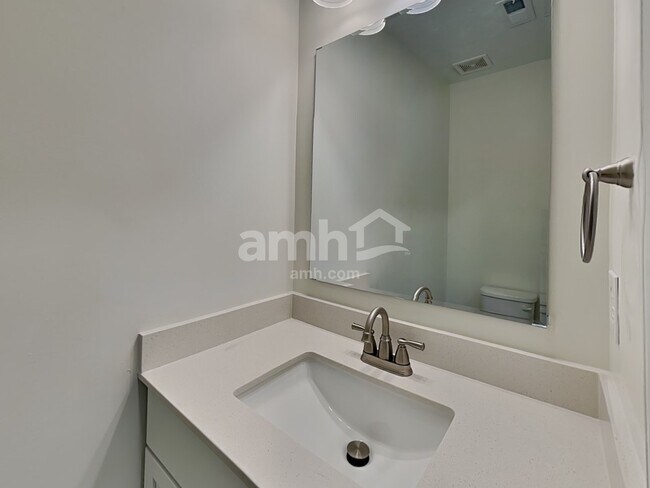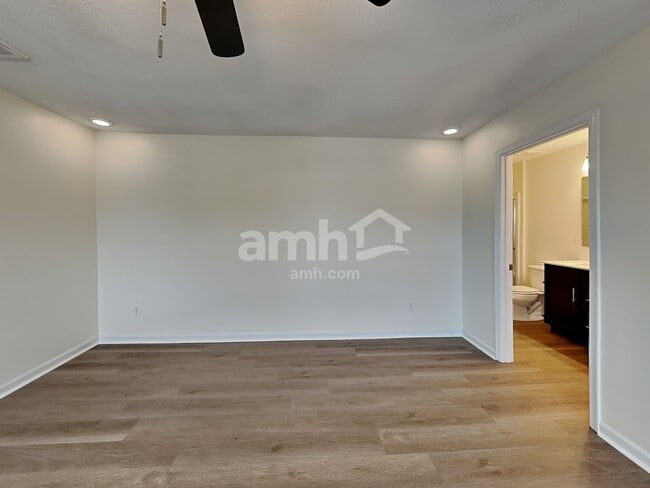About This Home
Special offer: Pay just 75% of your base rent (taxes and fees not included) as your security deposit, valid for new applicants who sign a 12-month lease by November 30, 2025. Offer is contingent on application approval and execution of a lease agreement. Other terms and conditions may apply. This property is professionally managed by AMH Living, a leading single-family rental company. We work to simplify your rental experience by offering self-guided tours and a streamlined leasing process you can complete all online, all on your own schedule. Once moved in, we provide maintenance support that you can rely on, so you can enjoy your weekends stress-free. We look forward to welcoming you home! See Today, Sign Today™ Take a self-guided tour of this property using our Let Yourself In® service to view the space on your own schedule, without an agent. And if your documents are in order, you might even view a home and sign a lease on the same day! Utilities, taxes, and other fees may apply. Please verify and confirm all information before signing a lease. If you have questions, don’t hesitate to contact us at the telephone number on this property listing. All lease applications, documentation, and initial payments for this property, must be submitted directly through or by phone. The photos, renderings, or other images of the properties on our website, are for illustrative purposes only, and may vary from the features, amenities, or phase of construction. We do not advertise properties on Craigslist, Facebook Marketplace, or other classified advertising websites. If you believe one of our residences is listed there, please notify us. For further description of applicable fees, please go to our website.

Map
- 13872 N Kennard Way
- 13818 N Americus Way
- 13819 N Americus Way
- 13829 N Kennard Way
- Grand Bahama Plan at Heartland Crossing - The Ranches
- 13818 N Americas Way
- Dominica Spring Plan at Heartland Crossing - The Ranches
- Aruba Bay Plan at Heartland Crossing - The Ranches
- Grand Cayman Plan at Heartland Crossing - The Ranches
- Eden Cay Plan at Heartland Crossing - The Ranches
- 13863 N Honey Creek Ln E
- Bellamy Plan at Parks at Decatur
- Holcombe Plan at Parks at Decatur
- Chatham Plan at Parks at Decatur
- Freeport Plan at Parks at Decatur
- Stamford Plan at Parks at Decatur
- Henley Plan at Parks at Decatur
- 6580 E Coal Bluff Ct
- 7147 E Rising Sun Cir S
- 7533 Big Bend Blvd
- 13820 N Cardonia Dr
- 8649 Hopewell Ct
- 6412 E Pemboke Ct
- 6392 E Pemboke Ct
- 8533 Belle Union Ct
- 13460 N Carwood Ct
- 13173 N Brick Chapel Dr
- 8835 Youngs Creek Ln
- 8845 Limberlost Ct
- 13076 N Becks Grove Dr
- 9117 Cherry Grove Ct
- 9128 Stones Bluff Place
- 8431 Sansa St
- 9209 Stones Bluff Place
- 7719 Boleru Dr
- 10975 Walnut Grove Bend
- 7938 Hydrangea Ct
- 7715 Firecrest Ln
- 8514 Bluff Point Dr
- 10879 Walnut Grove Bend
