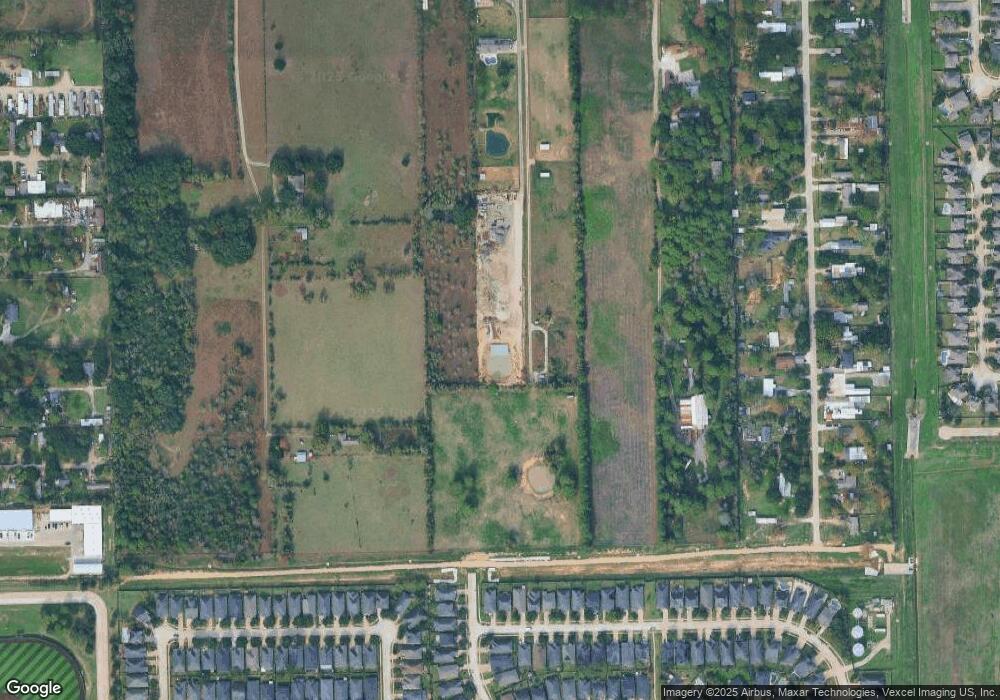13845 Boudreaux Rd Unit A Tomball, TX 77377
Northpointe NeighborhoodEstimated Value: $453,000 - $1,339,000
4
Beds
5
Baths
3,078
Sq Ft
$318/Sq Ft
Est. Value
About This Home
This home is located at 13845 Boudreaux Rd Unit A, Tomball, TX 77377 and is currently estimated at $977,757, approximately $317 per square foot. 13845 Boudreaux Rd Unit A is a home located in Harris County with nearby schools including Canyon Pointe Elementary School, Oakcrest Intermediate School, and Tomball Memorial High School.
Ownership History
Date
Name
Owned For
Owner Type
Purchase Details
Closed on
Sep 15, 2025
Sold by
Calva Taurino Hernandez and Oloarte Ana M
Bought by
Kf3 Llc
Current Estimated Value
Home Financials for this Owner
Home Financials are based on the most recent Mortgage that was taken out on this home.
Original Mortgage
$918,750
Outstanding Balance
$918,750
Interest Rate
6.72%
Mortgage Type
Construction
Estimated Equity
$59,007
Purchase Details
Closed on
Oct 24, 2008
Sold by
Glaesmann Amy Lynn
Bought by
Glaesmann Darrell Kenneth
Home Financials for this Owner
Home Financials are based on the most recent Mortgage that was taken out on this home.
Original Mortgage
$249,900
Interest Rate
4.84%
Mortgage Type
Purchase Money Mortgage
Purchase Details
Closed on
Jul 8, 2005
Sold by
Glaesmann Elwin O and Glaesmann Lois Marie
Bought by
Glaesmann Darrell and Glaesmann Amy
Create a Home Valuation Report for This Property
The Home Valuation Report is an in-depth analysis detailing your home's value as well as a comparison with similar homes in the area
Home Values in the Area
Average Home Value in this Area
Purchase History
| Date | Buyer | Sale Price | Title Company |
|---|---|---|---|
| Kf3 Llc | -- | None Listed On Document | |
| Glaesmann Darrell Kenneth | -- | None Available | |
| Glaesmann Darrell | -- | -- |
Source: Public Records
Mortgage History
| Date | Status | Borrower | Loan Amount |
|---|---|---|---|
| Open | Kf3 Llc | $918,750 | |
| Previous Owner | Glaesmann Darrell Kenneth | $249,900 |
Source: Public Records
Tax History Compared to Growth
Tax History
| Year | Tax Paid | Tax Assessment Tax Assessment Total Assessment is a certain percentage of the fair market value that is determined by local assessors to be the total taxable value of land and additions on the property. | Land | Improvement |
|---|---|---|---|---|
| 2025 | $12,140 | $839,382 | $261,710 | $577,672 |
| 2024 | $12,140 | $784,809 | $261,710 | $523,099 |
| 2023 | $12,140 | $541,783 | $130,855 | $410,928 |
| 2022 | $10,362 | $531,456 | $130,855 | $400,601 |
| 2021 | $9,648 | $476,110 | $130,855 | $345,255 |
| 2020 | $8,931 | $425,542 | $130,855 | $294,687 |
| 2019 | $9,192 | $474,403 | $130,855 | $343,548 |
| 2018 | $4,829 | $474,403 | $130,855 | $343,548 |
| 2017 | $7,612 | $474,403 | $130,855 | $343,548 |
| 2016 | $6,920 | $474,403 | $130,855 | $343,548 |
| 2015 | $5,781 | $422,131 | $85,428 | $336,703 |
| 2014 | $5,781 | $263,203 | $85,428 | $177,775 |
Source: Public Records
Map
Nearby Homes
- 14111 Boudreaux Rd
- 12623 Ember Village Ln
- 13847 Boudreaux Rd
- 13927 Boudreaux Rd
- 19427 Cloud Peak Dr
- 18914 Hamish Rd
- 12427 Point Arbor Ct
- 19635 Pitchstone Dr
- 11811 Aerie Dr
- 12610 Baldwin Springs Ct
- 19026 Rustling Ridge Ln
- 19114 Canyon Vista Ct
- 11706 Coconino Ln
- 19006 Rustling Ridge Ln
- 18903 Danbridge Ct
- 12719 Rocky Briar Ln
- 18814 Emery Meadows Ln
- 11606 Curry Ridge Ln
- 19631 Tularosa Ln
- 19626 Tularosa Ln
- 13845 Boudreaux Rd
- 13845 Boudreaux Rd
- 13845 Boudreaux Rd Unit A
- 13845 Boudreaux Rd
- 13845 Boudreaux Rd
- 18803 Berry Hill Rd
- 13807 Boudreaux Rd
- 18807 Berry Hill Rd
- 18719 Berry Hill Dr
- 13805 Boudreaux Rd Unit RD1
- 18903 Berry Hill Dr
- 14115 Boudreaux Rd
- 80751 Boudreaux Rd
- 19239 Fisher Ridge Ln
- 12638 Ember Village Ln
- 12634 Ember Village Ln
- 12642 Ember Village Ln
- 12630 Ember Village Ln
- 12626 Ember Village Ln
- 12622 Ember Village Ln
