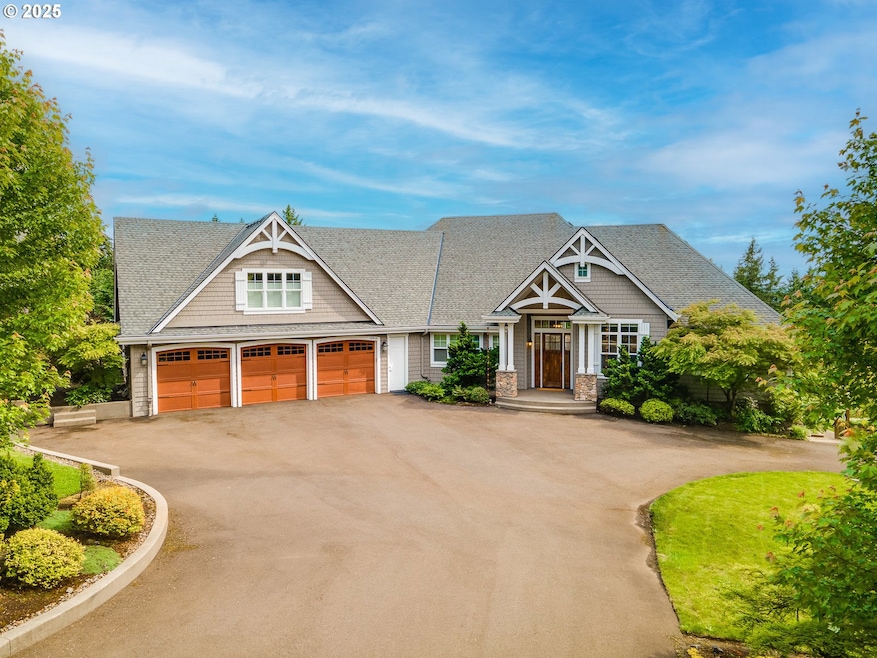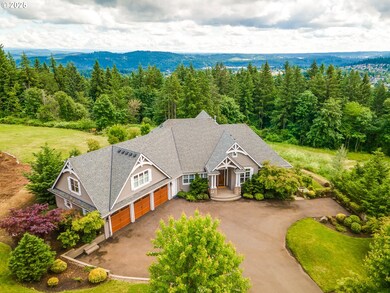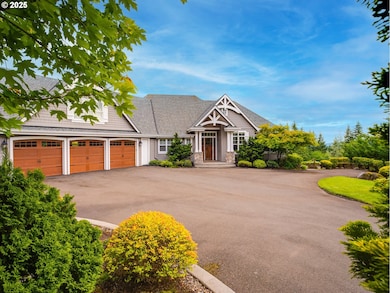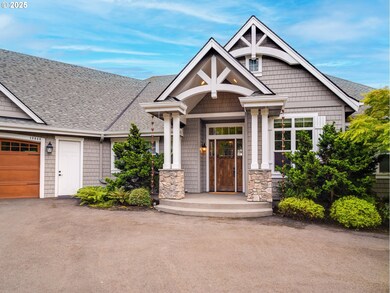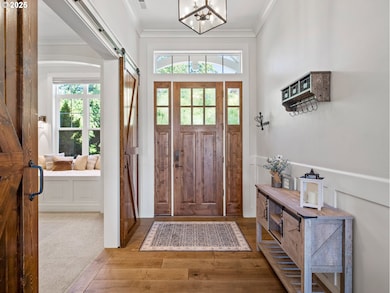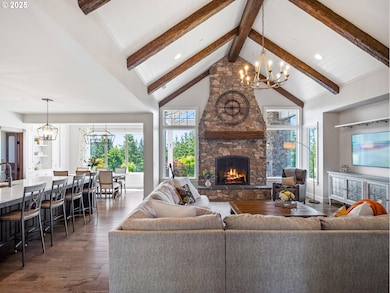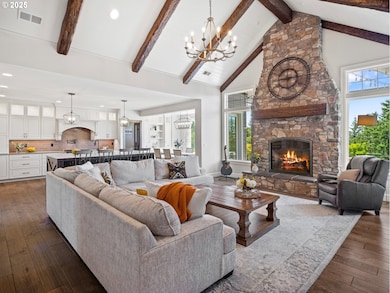One of only five gated homes in the highly coveted Spencer View Estates, this stunning modern Craftsman offers an extraordinary blend of refined luxury and Pacific Northwest beauty. Situated on a rare full acre with sweeping territorial views, this custom-built estate spans over 6000 sq ft of thoughtfully designed living space. Rich engineered hardwoods, radiant heated tile flooring, soaring beamed ceilings & sleek quartz counters set a warm, inviting tone, while a thoughtful layout provides both open concept and distinct spaces. The chef’s kitchen is both elegant and functional. High-end stainless appliances, walk-in pantry, and a generous island with ample seating are ideal for hosting and everyday living. The vaulted primary suite is a haven of relaxation. Curl up in the cozy sitting area, unwind in the spa-like bath, and delight in the spacious walk-in closet. Downstairs, a fully appointed in-law suite, with full kitchen, luxe primary suite, dedicated laundry, statement fireplace, and both interior/exterior entrances, offers exceptional flexibility for guests. Designed for comfort and lifestyle, the home includes a theater room, home gym, 1000 sq ft garage, home office, various flex spaces, and mindful storage solutions throughout, offering endless options for a multitude of lifestyles. Outside, rustling trees and birdsong provide daily peace. The covered deck features a built-in gas fireplace and overlooks beautiful grounds with mature landscaping, a paver patio with hot tub, & a covered dining area with storage. In the distance, native maples and old growth Doug Firs weave together to create an idyllic treeline, a calming backdrop for year-round lounging or hosting under the stars. Completely secluded, yet conveniently located 5 minutes to groceries, restaurants & top-rated schools, 25 min to downtown Portland & airport. Elevated yet warm, private but close to it all, with space to gather and to retreat - turns out you can have it all.

