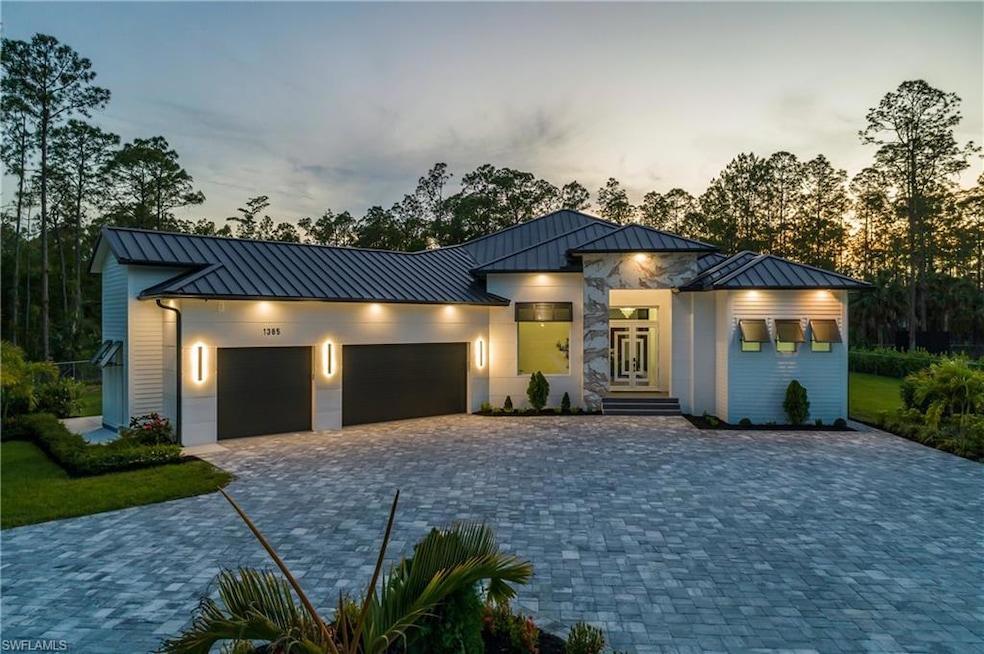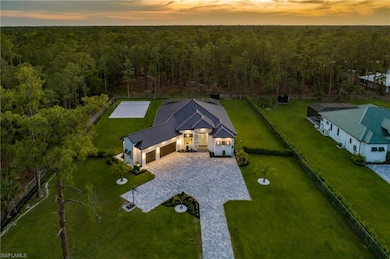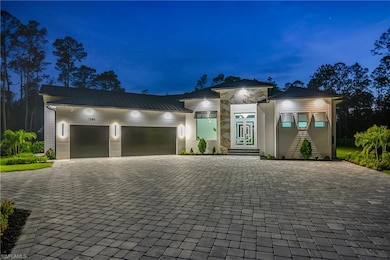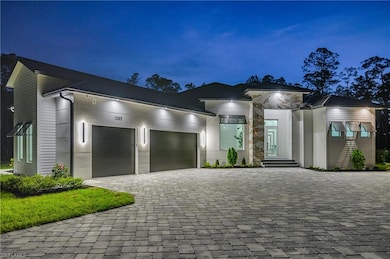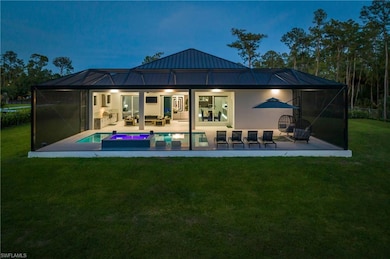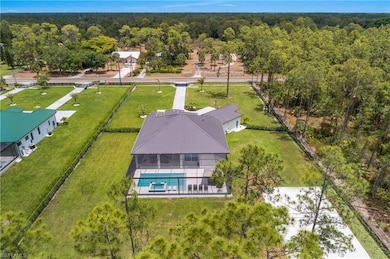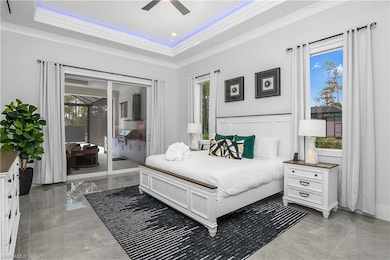1385 23rd St SW Naples, FL 34117
Rural Estates NeighborhoodEstimated payment $10,486/month
Highlights
- Horses Allowed On Property
- New Construction
- View of Trees or Woods
- Big Cypress Elementary School Rated A-
- Concrete Pool
- Reverse Osmosis System
About This Home
A brand-new, professionally designed luxury home offering over 4,000 square feet of elegance, style, and unforgettable amenities. The main living area is an open-concept masterpiece with soaring ceilings, expansive windows, and luxury finishes throughout. The living room features designer furnishings, a state-of-the-art 77” LG smart TV (one of the best on the market), premium surround sound, and full Sonos audio integration for an immersive entertainment experience. In the kitchen & dining you will find top-of-the-line stainless steel appliances, a large island with bar seating, custom cabinetry, quartz countertops, and fully stocked cookware for gourmet meals. The adjacent dining area seats 8–10 guests comfortably — perfect for both elegant dinners and casual gatherings. The primary bedroom features a king-sized bed, luxurious linens, soaring ceilings, custom lighting, a 65” smart TV, two high-end walk-in closets, and a spa-inspired en-suite bathroom featuring a double vanity, soaking tub, walk-in rain shower, and private water closet. Bedroom 2 has a queen-sized bed with premium bedding, smart TV, large walk-in closet, and a private en-suite bathroom. Bedroom 3 has two full beds, ideal for children or friends, complete with smart TV, ample storage, and a private en-suite bathroom. In the den/office perfect for remote work or reading. Features a high-end queen sofa bed and elegant décor for added privacy. The homes has three full baths, spa-inspired bathrooms featuring modern vanities, walk-in showers, luxury towels, and high-end toiletries. The garage has been turned into a game room for full entertainment lounge designed for all ages, featuring:Pool table, Ping pong table, Foosball table, Football table, Wall-mounted smart TV, Console games, Lounge seating, Sonos speaker system, Outdoor Oasis, 2 sofa beds, and plenty of seating. Enclosed Heated Pool & Spa, surrounded by travertine tile and lush tropical landscaping — perfect for daytime fun or evening relaxation. Full Outdoor Kitchen with Built-in BBQ grill, freezer, and covered outdoor dining area under a spacious lanai. Some of the other exterior amenities include sand volleyball court, full pickleball court with lights to play at any time, basketball hoop, cornhole & yard games, beach gear; includes beach chairs, umbrella, cooler, and beach cart — everything you need for beach outings. Other upgrades include, sonos audio system throughout, high-speed Wi-Fi, smart TVs in every room, zoned central A/C, washer & dryer, keyless entry & home security system. Located minutes from the pristine beaches, fine dining, and shopping of Southwest Florida.
Home Details
Home Type
- Single Family
Est. Annual Taxes
- $2,809
Year Built
- Built in 2024 | New Construction
Lot Details
- 2.83 Acre Lot
- 165 Ft Wide Lot
- Rectangular Lot
Parking
- 3 Car Attached Garage
Home Design
- Concrete Block With Brick
- Concrete Foundation
- Metal Roof
- Stucco
Interior Spaces
- Property has 1 Level
- French Doors
- Family or Dining Combination
- Den
- Tile Flooring
- Views of Woods
- Fire and Smoke Detector
Kitchen
- Electric Cooktop
- Microwave
- Built-In or Custom Kitchen Cabinets
- Reverse Osmosis System
Bedrooms and Bathrooms
- 3 Bedrooms
- 3 Full Bathrooms
- Soaking Tub
Pool
- Concrete Pool
- Above Ground Pool
- Above Ground Spa
- Screened Spa
- Screen Enclosure
Horse Facilities and Amenities
- Horses Allowed On Property
Utilities
- Central Air
- Heating Available
- Water Treatment System
- Well
- Septic Tank
- Cable TV Available
Listing and Financial Details
- Assessor Parcel Number 45900200004
- Tax Block 5
Community Details
Overview
- No Home Owners Association
- Golden Gate Estates Subdivision
Recreation
- Horses Allowed in Community
Map
Home Values in the Area
Average Home Value in this Area
Tax History
| Year | Tax Paid | Tax Assessment Tax Assessment Total Assessment is a certain percentage of the fair market value that is determined by local assessors to be the total taxable value of land and additions on the property. | Land | Improvement |
|---|---|---|---|---|
| 2025 | $2,280 | $1,244,042 | -- | -- |
| 2024 | $2,809 | $226,400 | $226,400 | -- |
| 2023 | $2,809 | $272,388 | $272,388 | -- |
| 2022 | $1,172 | $42,373 | $0 | $0 |
| 2021 | $1,568 | $77,043 | $0 | $0 |
| 2020 | $1,534 | $70,039 | $0 | $0 |
| 2019 | $1,480 | $63,672 | $0 | $0 |
| 2018 | $1,073 | $57,884 | $0 | $0 |
| 2017 | $1,139 | $52,622 | $0 | $0 |
| 2016 | $1,107 | $47,838 | $0 | $0 |
| 2015 | $1,138 | $43,489 | $0 | $0 |
| 2014 | $549 | $39,535 | $0 | $0 |
Property History
| Date | Event | Price | List to Sale | Price per Sq Ft |
|---|---|---|---|---|
| 11/07/2025 11/07/25 | Price Changed | $1,990,000 | 0.0% | $776 / Sq Ft |
| 11/07/2025 11/07/25 | For Sale | $1,990,000 | +19.2% | $776 / Sq Ft |
| 04/01/2025 04/01/25 | Off Market | $1,669,000 | -- | -- |
| 02/25/2025 02/25/25 | Price Changed | $1,669,000 | -1.8% | $651 / Sq Ft |
| 08/08/2024 08/08/24 | For Sale | $1,699,000 | -- | $662 / Sq Ft |
Purchase History
| Date | Type | Sale Price | Title Company |
|---|---|---|---|
| Warranty Deed | $500,000 | Stewart Title | |
| Deed | -- | -- |
Source: Naples Area Board of REALTORS®
MLS Number: 224063403
APN: 45900200004
- 2167 Della Dr
- 3511 17th Ave SW
- 2621 Golden Gate Blvd W
- 260 13th St SW
- 3740 3rd Ave SW
- 3745 27th Ave SW
- 4300 Atoll Ct
- 3631 1st Ave NW
- 3790 1st Ave NW
- 333 5th St SW
- 4100 Golden Gate Pkwy
- 10815 Renaissance Cir
- 618 31st St NW
- 4281 22nd Ave SW Unit 80
- 4250 Jefferson Ln
- 4198 27th Ct SW Unit 106
- 4318 27th Ct SW Unit 101
- 4287 27th Ct SW Unit 202
- 4166 27th Ct SW Unit 104
- 4345 27th Ct SW Unit 202
Ask me questions while you tour the home.
