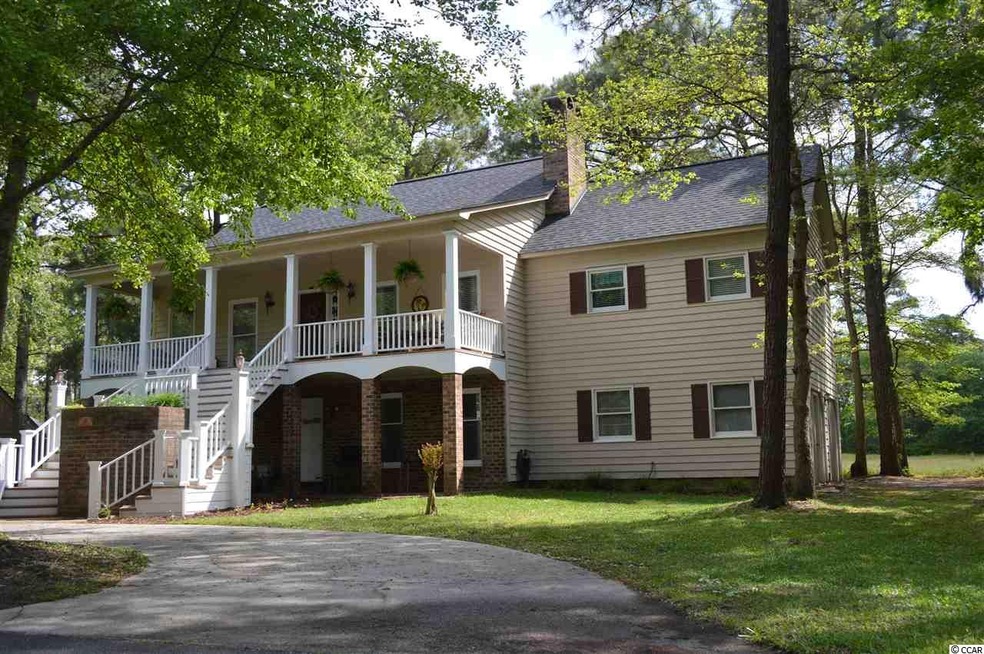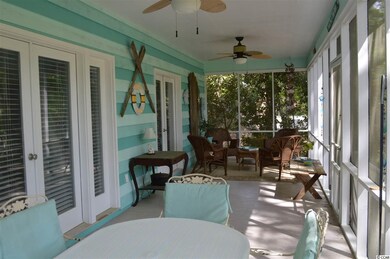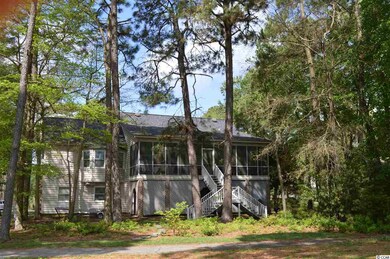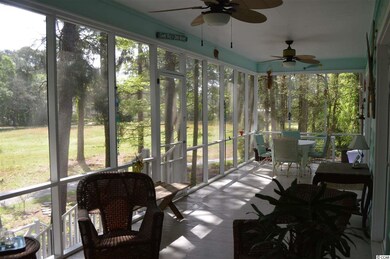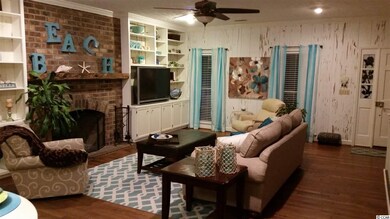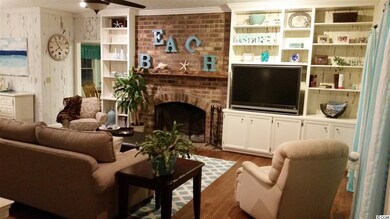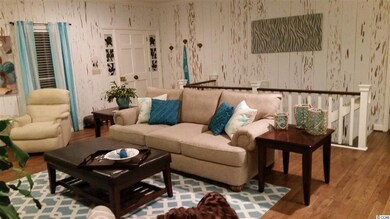
1385 Bay Tree Ln Myrtle Beach, SC 29575
Highlights
- Gated Community
- Living Room with Fireplace
- Vaulted Ceiling
- Lakewood Elementary Rated A
- Recreation Room
- Soaking Tub and Shower Combination in Primary Bathroom
About This Home
As of June 2015This Newly Remodeled Large 4 bedroom, 3.5 bath with a huge Bonus Room that could be used as a 5th bedroom, sits on the 1st Fairway on the golf course in Deerfield (course is closed at this time) located on the end of a cul da sac for privacy and light traffic. High ceilings and Hardwood floors in Living Room, Dining Room, Master and Bonus Room. Living Room walls are covered by PECKY CYPRESS!!!! You sure cannot get that now a day. Masonry Brick Fireplace. This family kitchen makes cooking a pleasure! Kitchen has new granite countertops,island, lots of cabinets and beautiful shelving, pantry and kitchen nook surrounded by bay window. New glass stove top, double oven and Refrig. Large Laundry room with desk and bathroom area off kitchen for convenience. Bedrooms are Large. All bathrooms have new granite counters. Everything is freshly painted. Roof replaced in 2012. This home is perfect for a large family or someone that would like to work out of their home and use the large Bonus Room with separate entrance for an office. It would be perfect for Home Schooling. ! Home has central vac.. New Large Water heater, Water purifier, Large screened in back porch and front porch. Lots of room and privacy. Don't miss out on this one!!! All measurements and square footage are approx. The buyer is responsible for verifying all information
Last Agent to Sell the Property
Ann Morales
R & R Specialists, LLC License #79802 Listed on: 04/20/2015
Home Details
Home Type
- Single Family
Est. Annual Taxes
- $1,165
Year Built
- Built in 1981
Lot Details
- Cul-De-Sac
- Property is zoned RE
HOA Fees
- $50 Monthly HOA Fees
Parking
- Converted Garage
- Driveway
Home Design
- Traditional Architecture
- Slab Foundation
- Tile
Interior Spaces
- 3,205 Sq Ft Home
- Central Vacuum
- Vaulted Ceiling
- Ceiling Fan
- Window Treatments
- Living Room with Fireplace
- Formal Dining Room
- Recreation Room
- Screened Porch
Kitchen
- Breakfast Area or Nook
- Double Oven
- Range with Range Hood
- Dishwasher
- Kitchen Island
- Solid Surface Countertops
- Disposal
Bedrooms and Bathrooms
- 4 Bedrooms
- Walk-In Closet
- Dual Vanity Sinks in Primary Bathroom
- Soaking Tub and Shower Combination in Primary Bathroom
Laundry
- Laundry Room
- Washer and Dryer Hookup
Schools
- Lakewood Elementary School
- Forestbrook Middle School
- Socastee High School
Utilities
- Central Heating and Cooling System
- Underground Utilities
- Water Heater
- Water Purifier
- Phone Available
- Cable TV Available
Additional Features
- No Carpet
- Wood patio
Community Details
- Gated Community
Listing and Financial Details
- Home warranty included in the sale of the property
Ownership History
Purchase Details
Home Financials for this Owner
Home Financials are based on the most recent Mortgage that was taken out on this home.Purchase Details
Home Financials for this Owner
Home Financials are based on the most recent Mortgage that was taken out on this home.Purchase Details
Home Financials for this Owner
Home Financials are based on the most recent Mortgage that was taken out on this home.Purchase Details
Home Financials for this Owner
Home Financials are based on the most recent Mortgage that was taken out on this home.Similar Homes in Myrtle Beach, SC
Home Values in the Area
Average Home Value in this Area
Purchase History
| Date | Type | Sale Price | Title Company |
|---|---|---|---|
| Warranty Deed | $309,900 | -- | |
| Deed | $240,000 | -- | |
| Deed | $175,000 | -- | |
| Deed | $212,000 | -- |
Mortgage History
| Date | Status | Loan Amount | Loan Type |
|---|---|---|---|
| Open | $300,603 | New Conventional | |
| Previous Owner | $80,000 | New Conventional | |
| Previous Owner | $84,000 | Credit Line Revolving | |
| Previous Owner | $221,500 | VA | |
| Previous Owner | $218,350 | VA |
Property History
| Date | Event | Price | Change | Sq Ft Price |
|---|---|---|---|---|
| 06/22/2015 06/22/15 | Sold | $240,000 | -4.0% | $75 / Sq Ft |
| 05/12/2015 05/12/15 | Pending | -- | -- | -- |
| 04/20/2015 04/20/15 | For Sale | $250,000 | +42.9% | $78 / Sq Ft |
| 09/20/2012 09/20/12 | Sold | $175,000 | -29.7% | $46 / Sq Ft |
| 07/13/2012 07/13/12 | Pending | -- | -- | -- |
| 09/29/2011 09/29/11 | For Sale | $249,090 | -- | $66 / Sq Ft |
Tax History Compared to Growth
Tax History
| Year | Tax Paid | Tax Assessment Tax Assessment Total Assessment is a certain percentage of the fair market value that is determined by local assessors to be the total taxable value of land and additions on the property. | Land | Improvement |
|---|---|---|---|---|
| 2024 | $1,165 | $17,873 | $2,753 | $15,120 |
| 2023 | $1,165 | $17,873 | $2,753 | $15,120 |
| 2021 | $3,890 | $11,915 | $1,835 | $10,080 |
| 2020 | $3,710 | $11,915 | $1,835 | $10,080 |
| 2019 | $761 | $10,239 | $1,835 | $8,404 |
| 2018 | $707 | $9,400 | $1,944 | $7,456 |
| 2017 | $692 | $9,400 | $1,944 | $7,456 |
| 2016 | -- | $9,400 | $1,944 | $7,456 |
| 2015 | $490 | $7,144 | $1,744 | $5,400 |
| 2014 | $618 | $7,144 | $1,744 | $5,400 |
Agents Affiliated with this Home
-
A
Seller's Agent in 2015
Ann Morales
R & R Specialists, LLC
-
Michael Priddy

Buyer's Agent in 2015
Michael Priddy
BradHein.com
(843) 269-4192
13 Total Sales
Map
Source: Coastal Carolinas Association of REALTORS®
MLS Number: 1508079
APN: 45910010004
- 2220 Pettus Way Unit BOC 29
- 2188 Pettus Way Unit BOC 23
- 2172 Pettus Way Unit BOC 19
- 2184 Pettus Way Unit BOC 22
- 2176 Pettus Way Unit BOC 20
- 2180 Pettus Way Unit BOC 21
- 600 Deer Creek Rd Unit D
- 500 Deer Creek Rd Unit D
- 500 Deer Creek Rd Unit H
- 1500 Deer Creek Rd Unit C
- 1600 Deer Creek Rd Unit F
- 1600 Deer Creek Rd Unit A
- 1840 Fairway Ridge Dr Unit 8F
- 160 Ocean Commons Dr
- 200 Double Eagle Dr Unit D-2
- 200 Double Eagle Dr Unit D3
- 191 Ocean Commons Dr
- 205 Double Eagle Dr Unit C-2
- 1463 Gibson Ave
- 207 Double Eagle Dr Unit F-3
