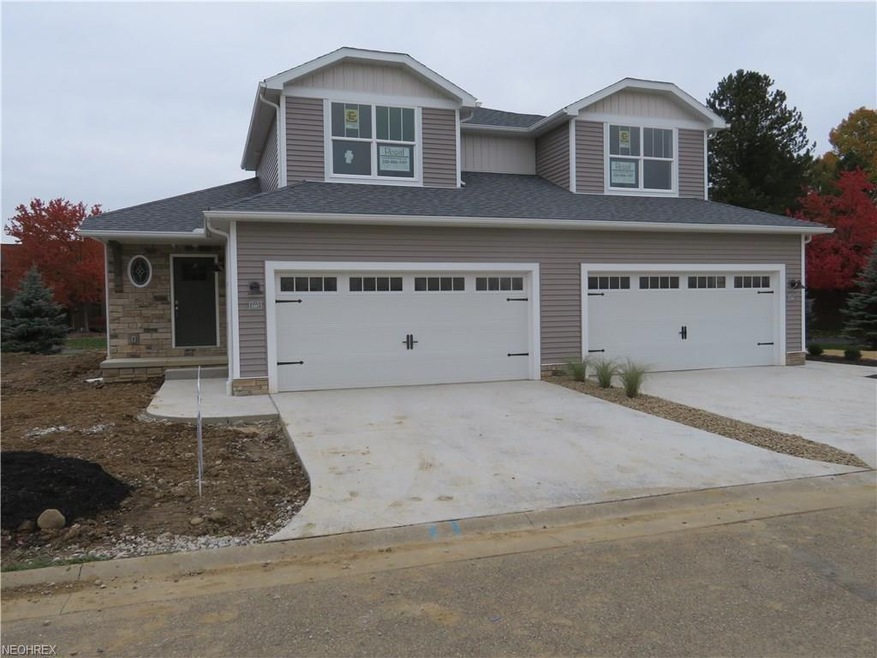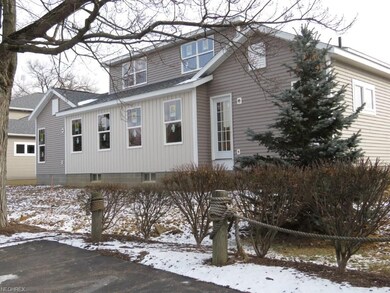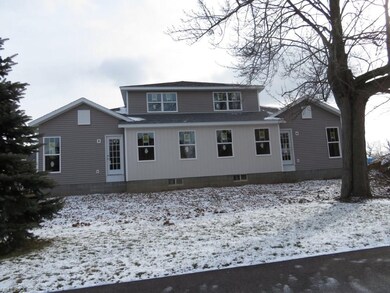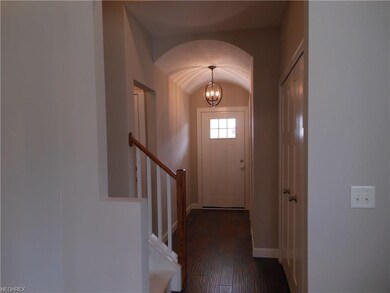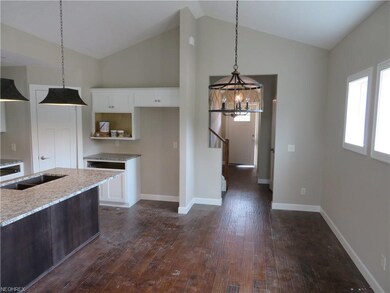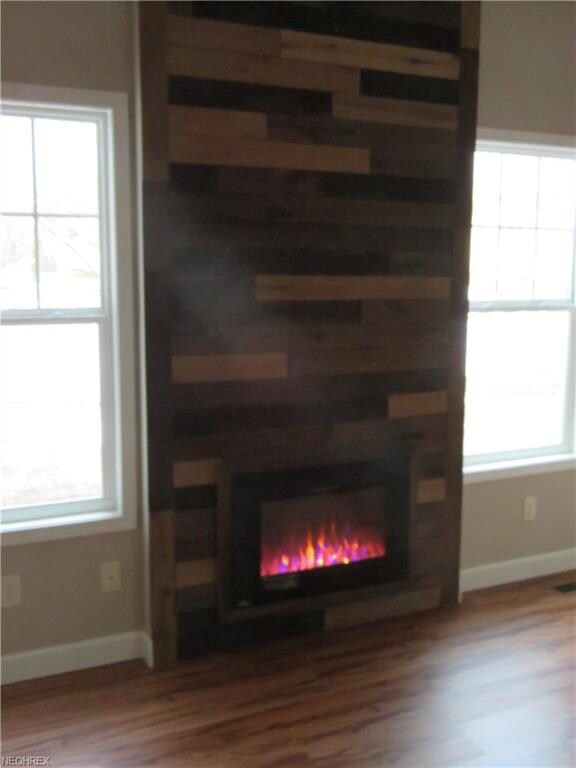
1385 Cascade Cir W Unit 2-1 Canton, OH 44708
Meyers Lake NeighborhoodEstimated Value: $292,000 - $310,000
Highlights
- 1 Fireplace
- Cul-De-Sac
- Patio
- 2 Car Direct Access Garage
- Porch
- Forced Air Heating and Cooling System
About This Home
As of June 2018This new plan by Regal Construction is tailored to today's lifestyles. Great for downsizing or starting out. First floor plan for all of your daily needs and an upper level with extra space for an office or second living space. Full basement. Two car garage. Barrel ceiling foyer.Open floor plan with Great Room, Dining area and open kitchen. Custom Amish built kitchen with 6ft granite topped island. Pantry. Wood flooring in main living areas. Regal's signature First floor master with large masater bath, walk in shower and double vanity. Adjoining 8.5' master closet with customized wood shelving and hanging units. Convenient walk thru to laundry room. Powder room on first floor for guests. The upper level has two large bedrooms, a full bath and a separate office/den. Full basement. basement has a Tuff n Dry warranty. Two car garage. Large rear patio. Owners at The Fountains have access to a dock on Meyers Lake with a seasonal fee. This plan was the recipient of the BIA of Stark County's Condominium of the Year Award in 2017. Taxes shown are for land only.
Last Agent to Sell the Property
Ellen McNally
Deleted Agent License #282066 Listed on: 01/10/2018
Last Buyer's Agent
Sherry Lovgren
Deleted Agent License #439790
Home Details
Home Type
- Single Family
Est. Annual Taxes
- $251
Year Built
- Built in 2017
Lot Details
- Cul-De-Sac
- Privacy Fence
HOA Fees
- $160 Monthly HOA Fees
Home Design
- Asphalt Roof
- Stone Siding
- Vinyl Construction Material
Interior Spaces
- 1,781 Sq Ft Home
- 1.5-Story Property
- 1 Fireplace
Kitchen
- Range
- Dishwasher
- Disposal
Bedrooms and Bathrooms
- 3 Bedrooms
Unfinished Basement
- Basement Fills Entire Space Under The House
- Sump Pump
Home Security
- Carbon Monoxide Detectors
- Fire and Smoke Detector
Parking
- 2 Car Direct Access Garage
- Garage Door Opener
Outdoor Features
- Patio
- Porch
Utilities
- Forced Air Heating and Cooling System
- Heating System Uses Gas
Community Details
- Association fees include insurance, exterior building, landscaping, reserve fund, snow removal
Listing and Financial Details
- Assessor Parcel Number 10006284
Ownership History
Purchase Details
Home Financials for this Owner
Home Financials are based on the most recent Mortgage that was taken out on this home.Similar Homes in Canton, OH
Home Values in the Area
Average Home Value in this Area
Purchase History
| Date | Buyer | Sale Price | Title Company |
|---|---|---|---|
| Hershberger Paul E | $204,900 | Title One Agency Inc |
Mortgage History
| Date | Status | Borrower | Loan Amount |
|---|---|---|---|
| Open | Hershberger Paul E | $180,000 | |
| Closed | Hershberger Paul E | $184,410 |
Property History
| Date | Event | Price | Change | Sq Ft Price |
|---|---|---|---|---|
| 06/22/2018 06/22/18 | Sold | $204,900 | 0.0% | $115 / Sq Ft |
| 05/13/2018 05/13/18 | Pending | -- | -- | -- |
| 04/23/2018 04/23/18 | For Sale | $204,900 | 0.0% | $115 / Sq Ft |
| 04/16/2018 04/16/18 | Pending | -- | -- | -- |
| 03/12/2018 03/12/18 | For Sale | $204,900 | 0.0% | $115 / Sq Ft |
| 03/09/2018 03/09/18 | Pending | -- | -- | -- |
| 01/10/2018 01/10/18 | For Sale | $204,900 | -- | $115 / Sq Ft |
Tax History Compared to Growth
Tax History
| Year | Tax Paid | Tax Assessment Tax Assessment Total Assessment is a certain percentage of the fair market value that is determined by local assessors to be the total taxable value of land and additions on the property. | Land | Improvement |
|---|---|---|---|---|
| 2024 | -- | $89,080 | $13,830 | $75,250 |
| 2023 | $4,865 | $80,890 | $7,560 | $73,330 |
| 2022 | $2,257 | $80,890 | $7,560 | $73,330 |
| 2021 | $4,557 | $80,890 | $7,560 | $73,330 |
| 2020 | $4,145 | $67,380 | $6,930 | $60,450 |
| 2019 | $3,663 | $3,470 | $3,470 | $0 |
| 2018 | $230 | $3,470 | $3,470 | $0 |
| 2017 | $251 | $3,470 | $3,470 | $0 |
| 2016 | $514 | $7,000 | $7,000 | $0 |
| 2015 | $158 | $2,030 | $2,030 | $0 |
Agents Affiliated with this Home
-
E
Seller's Agent in 2018
Ellen McNally
Deleted Agent
-

Buyer's Agent in 2018
Sherry Lovgren
Deleted Agent
Map
Source: MLS Now
MLS Number: 3965797
APN: 10006284
- 1369 Cascade Cir W
- 1437 N Park Ave NW
- 1505 Baycrest Dr NW Unit 7109A
- 3037 15th St NW
- 3029 Parkway St NW
- 0 Brandt Ave NW
- 1718 N Pointe Dr NW
- 2904 12th St NW
- 1819 Harbour Cir NW Unit 20C
- 1819 Harbour Cir NW
- 1829 Lakeside Ave NW
- 0 Broad Ave NW Unit 5011500
- 1635 Whipple Ave NW
- 2824 9th St NW
- 3112 21st St NW
- 2615 9th St NW
- 925 Clarendon Ave NW
- 363 Bellflower Ave NW
- 919 Clarendon Ave NW
- 3900 22nd St NW
- 1385 Cascade Cir W Unit 2-1
- 1381 Cascade Cir W Unit 2-2
- 1387 Cascade Cir W
- 1373 Cascade Cir W
- 1373 Cascade Cir W Unit 3-1
- 1384 Cascade Cir W Unit 113
- 1394 Cascade Cir W Unit 104
- 1380 Cascade Cir W Unit 111
- 1374 Cascade Cir W Unit 112
- 1378 Cascade Cir W Unit 114
- 1369 Cascade Cir W Unit 4-1
- 1398 Cascade Cir W
- 1354 Cascade Cir W Unit 121
- 1409 Harbor Dr NW
- 1392 Cascade Cir W
- 1413 Harbor Dr NW Unit 7118A
- 3507 Starlight Cir NW
- 1405 Harbor Dr NW Unit 7119A
- 1396 Cascade Cir W Unit 101
- 3511 Starlight Cir NW
