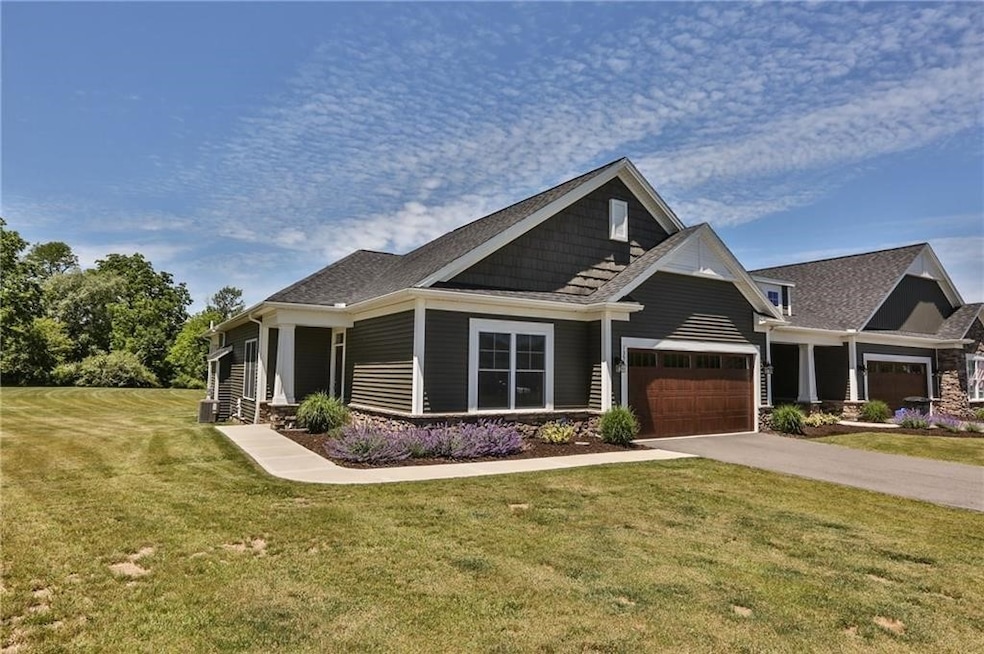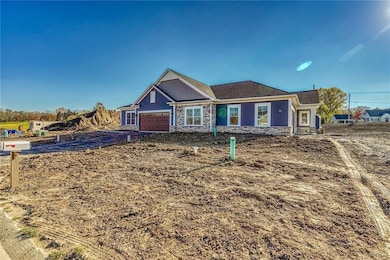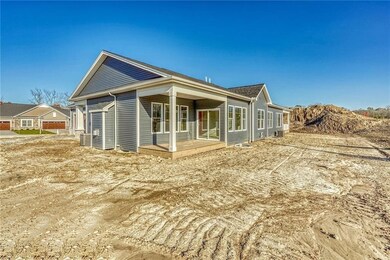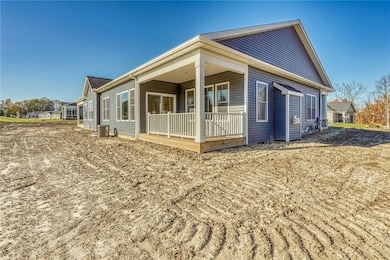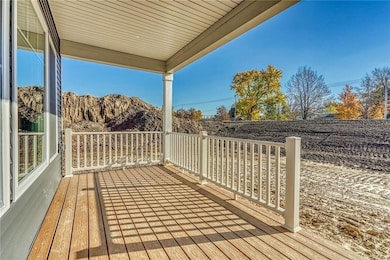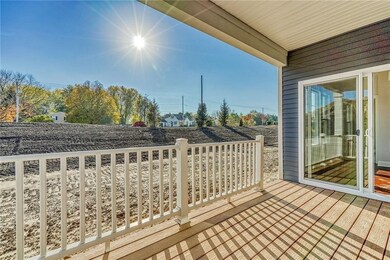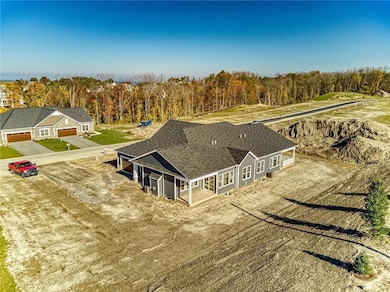
$379,900
- 2 Beds
- 2 Baths
- 1,894 Sq Ft
- 206 Maryview Dr
- Webster, NY
Welcome to the sought after Villas at Easthampton!! Enjoy first floor living in this super private end unit nestled against the woods for extra peace and privacy. Impressive open floor plan includes: gorgeous eat-in kitchen with ample amount of cabinets and counter space, cathedral ceilings, great room with gas fireplace, four season sun room, office or optional 3rd bedroom, primary bedroom en
Dan Ormond Cassara Realty Group
