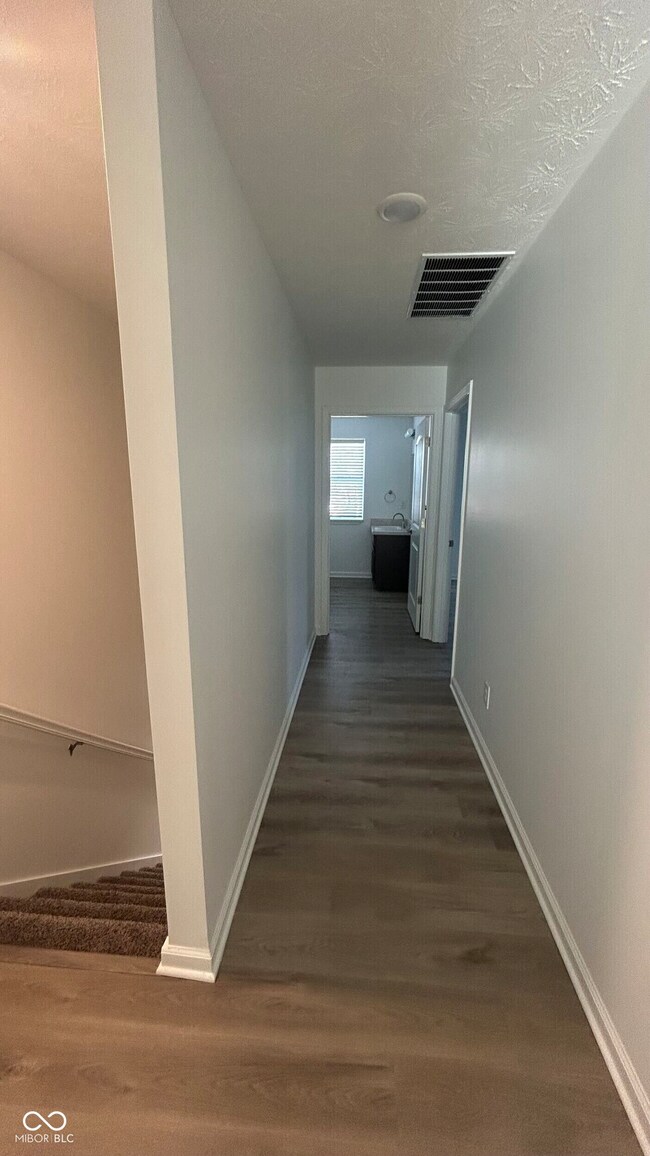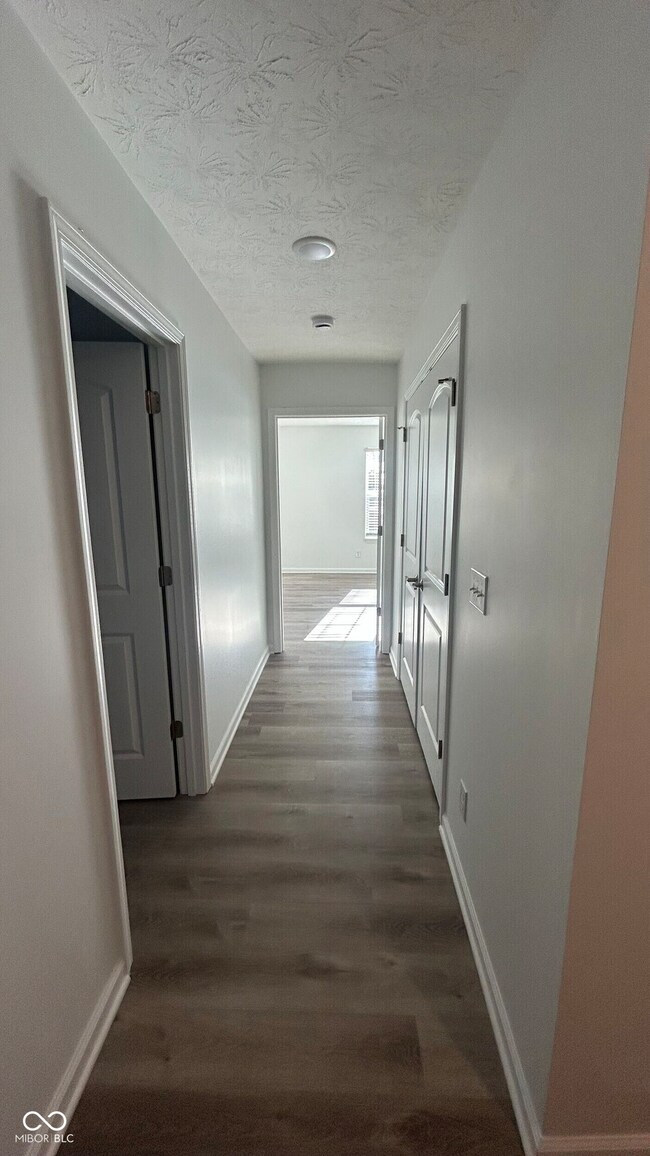
1385 Division St Noblesville, IN 46060
Highlights
- Traditional Architecture
- Storm Windows
- Programmable Thermostat
- Stony Creek Elementary School Rated A-
- Woodwork
- 5-minute walk to Seminary Park
About This Home
As of April 2025This home is located at 1385 Division St, Noblesville, IN 46060 and is currently priced at $280,000, approximately $141 per square foot. This property was built in 2024. 1385 Division St is a home located in Hamilton County with nearby schools including Stony Creek Elementary School, Noblesville East Middle School, and Noblesville High School.
Last Agent to Sell the Property
MIBOR REALTOR® Association Brokerage Email: noreply@mibor.com Listed on: 04/25/2025
Townhouse Details
Home Type
- Townhome
Est. Annual Taxes
- $1,200
Year Built
- Built in 2024
Lot Details
- 7,405 Sq Ft Lot
Home Design
- Traditional Architecture
- Slab Foundation
- Vinyl Siding
Interior Spaces
- 2-Story Property
- Woodwork
- Vinyl Clad Windows
- Window Screens
- Family or Dining Combination
- Vinyl Plank Flooring
- Attic Access Panel
Kitchen
- Electric Oven
- <<builtInMicrowave>>
- Disposal
Bedrooms and Bathrooms
- 3 Bedrooms
Home Security
Utilities
- Forced Air Heating System
- Programmable Thermostat
- Water Heater
Listing and Financial Details
- Tax Lot 500
- Assessor Parcel Number 291106103011001013
- Seller Concessions Not Offered
Community Details
Overview
- Property has a Home Owners Association
- J R Gray Subdivision
Security
- Storm Windows
Ownership History
Purchase Details
Purchase Details
Similar Homes in Noblesville, IN
Home Values in the Area
Average Home Value in this Area
Purchase History
| Date | Type | Sale Price | Title Company |
|---|---|---|---|
| Warranty Deed | $270,750 | First American Title | |
| Warranty Deed | -- | None Listed On Document | |
| Warranty Deed | -- | None Listed On Document |
Property History
| Date | Event | Price | Change | Sq Ft Price |
|---|---|---|---|---|
| 04/25/2025 04/25/25 | Sold | $280,000 | 0.0% | $142 / Sq Ft |
| 04/25/2025 04/25/25 | Pending | -- | -- | -- |
| 04/25/2025 04/25/25 | For Sale | $280,000 | -- | $142 / Sq Ft |
Tax History Compared to Growth
Tax History
| Year | Tax Paid | Tax Assessment Tax Assessment Total Assessment is a certain percentage of the fair market value that is determined by local assessors to be the total taxable value of land and additions on the property. | Land | Improvement |
|---|---|---|---|---|
| 2024 | -- | $19,600 | $19,600 | -- |
Agents Affiliated with this Home
-
Non-BLC Member
N
Seller's Agent in 2025
Non-BLC Member
MIBOR REALTOR® Association
-
Jennifer Brammer
J
Buyer's Agent in 2025
Jennifer Brammer
Jennifer Brammer
(317) 995-0895
3 in this area
167 Total Sales
Map
Source: MIBOR Broker Listing Cooperative®
MLS Number: 22035636
APN: 29-11-06-103-011.001-013
- 1367 Mulberry St
- 1378 Hannibal St
- 1334 Hannibal St
- 1157 Division St
- 516 S 10th St
- 1683 Conner St
- 1497 Clinton St
- 1207 Clinton St
- 1398 Clinton St
- 247 N 14th St
- 1240 Wayne St
- 657 Plum St
- 627 Plum St
- 658 Chestnut St
- 411 N 18th St
- 450 Historic Pleasant St
- 537 N 17th St
- 953 S 5th St
- 546 Chestnut St
- 572 N 17th St






