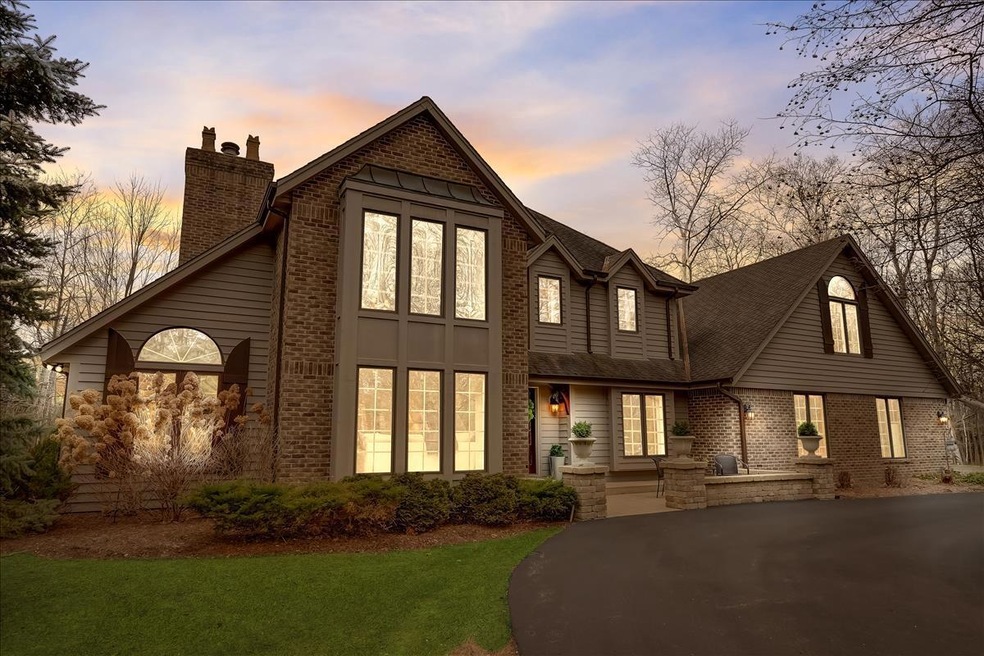
1385 E Sauk Rd Grafton, WI 53024
Highlights
- Water Views
- 13 Acre Lot
- Wooded Lot
- Woodview Elementary School Rated A
- Pond
- Whirlpool Bathtub
About This Home
As of June 2022Tranquility at its Best! Two-story home located on13 acres! Lg great room w/beamed cathedral ceiling, two-story windows & soaring exposed brick fireplace that opens up to a gourmet kitchen featuring granite countertops, custom cabinets, & island Spacious dining room w/natural limestone wall & beamed ceiling. Beveled wide-plank hickory flooring in great room, kitchen & dining area. Heated sunroom for year round enjoyment overlooks pond. Main level features full bath w/walk-in tile shower, laundry rm & office. Office has flr to ceiling shiplap, oak flooring & french doors .Upstairs master bedroom w/Ensuite master bath w/double sink, tiled shower & whirlpool tub. 2 more bedrooms & full bath complete upper level. Backyard gardens & pond for entertaining. See document section for more info
Last Agent to Sell the Property
Keller Williams Prestige License #63963-94 Listed on: 04/07/2022

Home Details
Home Type
- Single Family
Est. Annual Taxes
- $8,622
Year Built
- Built in 1989
Lot Details
- 13 Acre Lot
- Wooded Lot
Parking
- 3.5 Car Attached Garage
- Garage Door Opener
Home Design
- Brick Exterior Construction
- Wood Siding
Interior Spaces
- 3,802 Sq Ft Home
- 2-Story Property
- Water Views
Kitchen
- Oven
- Cooktop
- Microwave
- Dishwasher
Bedrooms and Bathrooms
- 3 Bedrooms
- Primary Bedroom Upstairs
- En-Suite Primary Bedroom
- Whirlpool Bathtub
- Bathtub Includes Tile Surround
- Primary Bathroom includes a Walk-In Shower
Partially Finished Basement
- Basement Fills Entire Space Under The House
- Block Basement Construction
Outdoor Features
- Pond
- Patio
- Shed
Schools
- John Long Middle School
- Grafton High School
Utilities
- Forced Air Heating and Cooling System
- Heating System Uses Natural Gas
- Well Required
- Mound Septic
- Septic System
- High Speed Internet
Listing and Financial Details
- Exclusions: Sellers personal property, washer & dryer, Canary security system, poled birdhouse
Ownership History
Purchase Details
Home Financials for this Owner
Home Financials are based on the most recent Mortgage that was taken out on this home.Purchase Details
Home Financials for this Owner
Home Financials are based on the most recent Mortgage that was taken out on this home.Purchase Details
Home Financials for this Owner
Home Financials are based on the most recent Mortgage that was taken out on this home.Similar Homes in Grafton, WI
Home Values in the Area
Average Home Value in this Area
Purchase History
| Date | Type | Sale Price | Title Company |
|---|---|---|---|
| Warranty Deed | $1,000,000 | Kbta 2146600 | |
| Warranty Deed | $602,500 | None Available | |
| Warranty Deed | $468,900 | None Available |
Mortgage History
| Date | Status | Loan Amount | Loan Type |
|---|---|---|---|
| Previous Owner | $188,757 | New Conventional | |
| Previous Owner | $383,500 | New Conventional | |
| Previous Owner | $75,000 | Credit Line Revolving | |
| Previous Owner | $417,000 | New Conventional | |
| Previous Owner | $260,000 | New Conventional | |
| Previous Owner | $130,000 | Unknown |
Property History
| Date | Event | Price | Change | Sq Ft Price |
|---|---|---|---|---|
| 07/11/2025 07/11/25 | For Sale | $1,425,000 | +42.5% | $375 / Sq Ft |
| 06/23/2022 06/23/22 | Sold | $1,000,000 | 0.0% | $263 / Sq Ft |
| 06/21/2022 06/21/22 | Pending | -- | -- | -- |
| 04/07/2022 04/07/22 | For Sale | $1,000,000 | -- | $263 / Sq Ft |
Tax History Compared to Growth
Tax History
| Year | Tax Paid | Tax Assessment Tax Assessment Total Assessment is a certain percentage of the fair market value that is determined by local assessors to be the total taxable value of land and additions on the property. | Land | Improvement |
|---|---|---|---|---|
| 2024 | $8,718 | $937,500 | $239,700 | $697,800 |
| 2023 | $7,927 | $682,100 | $184,900 | $497,200 |
| 2022 | $7,749 | $663,000 | $184,900 | $478,100 |
| 2021 | $8,306 | $663,000 | $184,900 | $478,100 |
| 2020 | $8,366 | $663,000 | $184,900 | $478,100 |
| 2019 | $8,091 | $566,200 | $183,800 | $382,400 |
| 2018 | $7,994 | $566,200 | $183,800 | $382,400 |
| 2017 | $8,106 | $566,200 | $183,800 | $382,400 |
| 2016 | $7,781 | $522,400 | $183,800 | $338,600 |
| 2015 | $7,836 | $522,400 | $183,800 | $338,600 |
| 2014 | $7,940 | $522,400 | $183,800 | $338,600 |
| 2013 | $8,300 | $476,800 | $169,200 | $307,600 |
Agents Affiliated with this Home
-
Kathleen Davis
K
Seller's Agent in 2025
Kathleen Davis
Mahler Sotheby's International Realty
(414) 350-5038
1 in this area
43 Total Sales
-
Kay Schmit

Seller's Agent in 2022
Kay Schmit
Keller Williams Prestige
(262) 483-0850
7 in this area
47 Total Sales
Map
Source: Metro MLS
MLS Number: 1786641
APN: 60060201100
- 504 Acacia Dr
- 341 S Dries St
- 647 W Briarknoll Ct
- 100 S Main St
- Lt 0 S Foster Dr
- Lt1 S Foster Dr
- Lt2 S Foster Dr
- 1726 Windrush Dr
- 172 S Regis Rd
- 410 W Dekora St
- Lt1 Northwoods Dr
- Lt1 Market St
- Lt2 Ulao Pkwy
- 1906 Cedar Sauk Rd
- 141 S Judge Dr Unit 145
- Lt3 Ulao Pkwy
- 1074 Ulao Pkwy
- 2331 Highland Pointe Way
- 111 W Fransee Ln
- 1950 Cedar Sauk Rd
