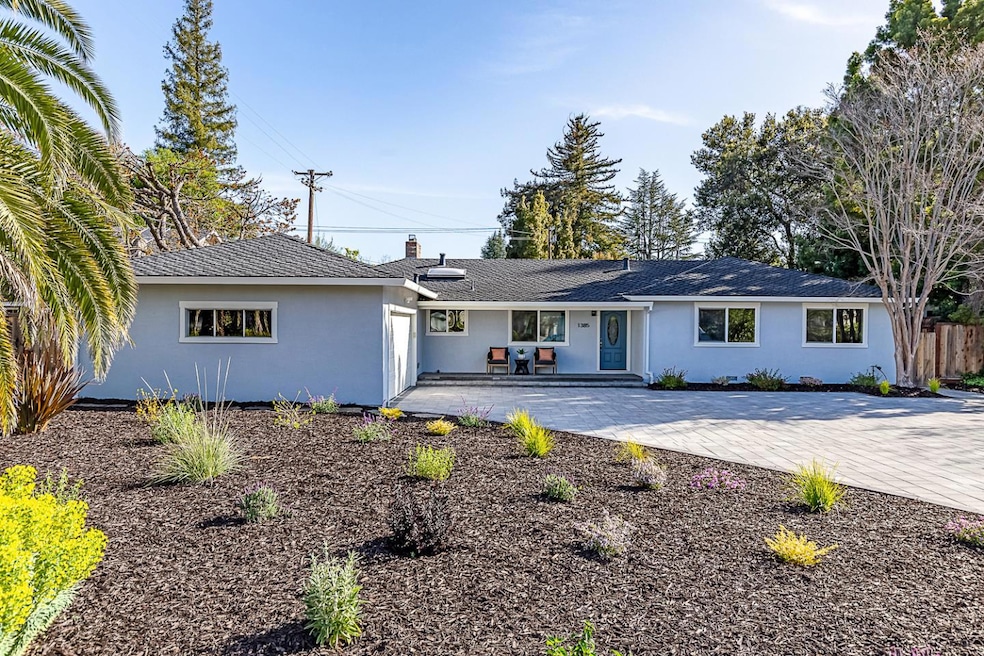
1385 Montclaire Ct Los Altos, CA 94024
South Los Altos NeighborhoodHighlights
- In Ground Pool
- Solar Power System
- Family Room with Fireplace
- Montclaire Elementary School Rated A
- Primary Bedroom Suite
- Wood Flooring
About This Home
As of May 2025Privately located at the end of a desirable cul-de-sac, this stylish ranch-style home and detached guest house is beautifully updated and move-in ready. The main house features 4 bedrooms and 2.5 baths arranged on a single level with spacious public rooms on one side, and quiet bedrooms on the other. An expansive living/dining room combination has a wall of windows that flood the space with natural light and provide a serene view of the beautiful yard. The gourmet kitchen is equipped with stunning granite countertops and flows seamlessly into a sunny casual dining area. A sky-lit family room with a cozy wood-burning fireplace serves as the heart of the home. The primary bedroom is a true retreat with two large closets, and three additional bedrooms provide options for a home office. The luxe guest house comfortably accommodates guests or extended family with two bedrooms, two bathrooms, a bright living area, and a quartz-appointed kitchen. Enjoy the outdoors in your private backyard, complete with an expansive covered patio and a sparkling poolperfect for entertaining or relaxing in the California sunshine. Set in the highly acclaimed Cupertino school district, this home offers the best of both worldsquiet privacy and proximity to everything you need!
Last Agent to Sell the Property
Troyer Group
Intero Real Estate Services License #70010291 Listed on: 04/07/2025
Home Details
Home Type
- Single Family
Est. Annual Taxes
- $26,635
Year Built
- Built in 1956
Lot Details
- 0.3 Acre Lot
- Back Yard Fenced
- Zoning described as R1E1
Parking
- 2 Car Garage
- Off-Street Parking
Home Design
- Composition Roof
- Concrete Perimeter Foundation
Interior Spaces
- 2,074 Sq Ft Home
- 1-Story Property
- Skylights in Kitchen
- Formal Entry
- Family Room with Fireplace
- 2 Fireplaces
- Living Room with Fireplace
- Combination Dining and Living Room
- Laundry Room
Kitchen
- Eat-In Kitchen
- Gas Oven
- Microwave
- Dishwasher
- Granite Countertops
Flooring
- Wood
- Tile
Bedrooms and Bathrooms
- 4 Bedrooms
- Primary Bedroom Suite
- Dual Sinks
- Bathtub with Shower
- Walk-in Shower
Outdoor Features
- In Ground Pool
- Balcony
Utilities
- Forced Air Heating and Cooling System
- Heat Pump System
Additional Features
- Solar Power System
- 892 SF Accessory Dwelling Unit
Listing and Financial Details
- Assessor Parcel Number 342-09-005
Ownership History
Purchase Details
Home Financials for this Owner
Home Financials are based on the most recent Mortgage that was taken out on this home.Purchase Details
Purchase Details
Similar Homes in Los Altos, CA
Home Values in the Area
Average Home Value in this Area
Purchase History
| Date | Type | Sale Price | Title Company |
|---|---|---|---|
| Grant Deed | $4,880,000 | First American Title | |
| Grant Deed | $1,455,000 | Chicago Title Company | |
| Interfamily Deed Transfer | -- | -- |
Mortgage History
| Date | Status | Loan Amount | Loan Type |
|---|---|---|---|
| Open | $1,952,000 | New Conventional |
Property History
| Date | Event | Price | Change | Sq Ft Price |
|---|---|---|---|---|
| 05/16/2025 05/16/25 | Sold | $4,880,000 | +1.7% | $2,353 / Sq Ft |
| 04/16/2025 04/16/25 | Pending | -- | -- | -- |
| 04/07/2025 04/07/25 | For Sale | $4,798,000 | -- | $2,313 / Sq Ft |
Tax History Compared to Growth
Tax History
| Year | Tax Paid | Tax Assessment Tax Assessment Total Assessment is a certain percentage of the fair market value that is determined by local assessors to be the total taxable value of land and additions on the property. | Land | Improvement |
|---|---|---|---|---|
| 2025 | $26,635 | $2,371,372 | $2,043,141 | $328,231 |
| 2024 | $26,635 | $2,213,245 | $2,003,080 | $210,165 |
| 2023 | $25,434 | $2,079,319 | $1,963,804 | $115,515 |
| 2022 | $25,003 | $2,038,549 | $1,925,299 | $113,250 |
| 2021 | $24,903 | $1,998,579 | $1,887,549 | $111,030 |
| 2020 | $24,741 | $1,978,087 | $1,868,195 | $109,892 |
| 2019 | $24,487 | $1,939,302 | $1,831,564 | $107,738 |
| 2018 | $23,569 | $1,901,277 | $1,795,651 | $105,626 |
| 2017 | $23,462 | $1,863,998 | $1,760,443 | $103,555 |
| 2016 | $22,740 | $1,827,450 | $1,725,925 | $101,525 |
| 2015 | $22,581 | $1,800,000 | $1,700,000 | $100,000 |
| 2014 | $2,533 | $139,799 | $43,888 | $95,911 |
Agents Affiliated with this Home
-
T
Seller's Agent in 2025
Troyer Group
Intero Real Estate Services
-
Austin Chase

Seller Co-Listing Agent in 2025
Austin Chase
Intero Real Estate Services
(650) 823-4571
1 in this area
6 Total Sales
-
Shelly Chou

Buyer's Agent in 2025
Shelly Chou
Coldwell Banker Realty
(408) 888-2827
4 in this area
123 Total Sales
Map
Source: MLSListings
MLS Number: ML82001348
APN: 342-09-005
- 932 Lundy Ln
- 1061 Saint Joseph Ave
- 980-B Lundy Ln
- 2040 Longden Cir
- 770 Mora Dr
- 730 Mora Dr
- 1220 Payne Dr
- 1981 Newcastle Dr
- 1204 Eureka Ct
- 23171 Mora Glen Dr
- 11027 Eastbrook Ave
- 11090 Mora Dr
- 1635 Morton Ave
- 1355 Arbor Ave
- 5824 Arboretum Dr
- 1389 Chelsea Dr
- 1671 Ben Roe Dr
- 2008 Crist Dr
- 1847 Fallen Leaf Ln
- 1621 El Sereno Ct
