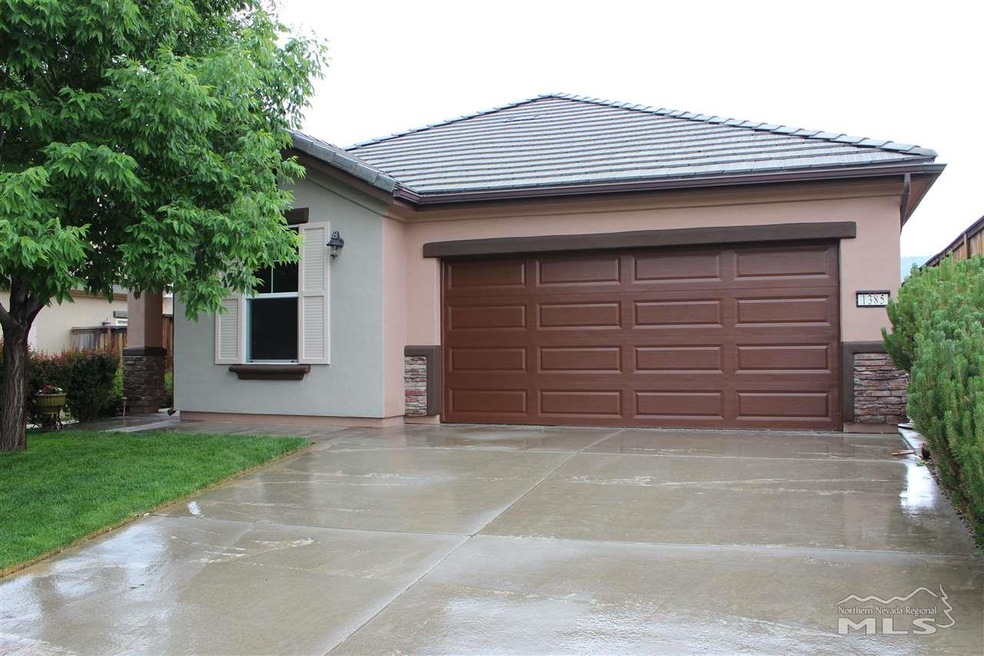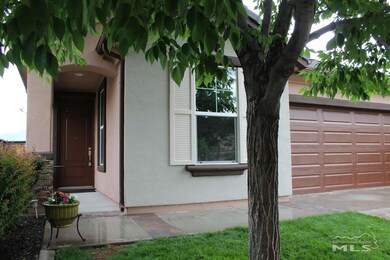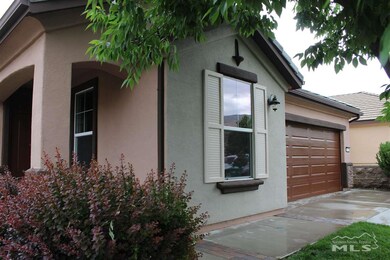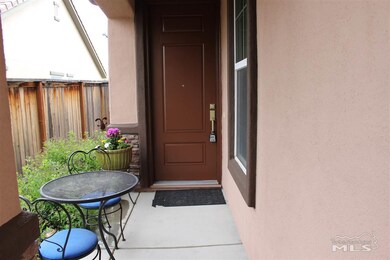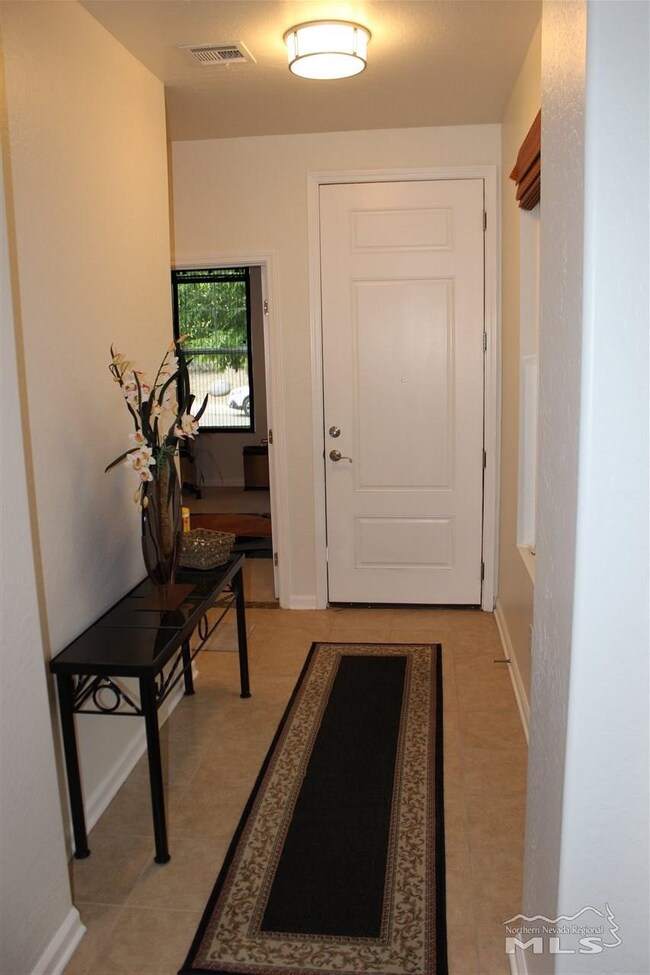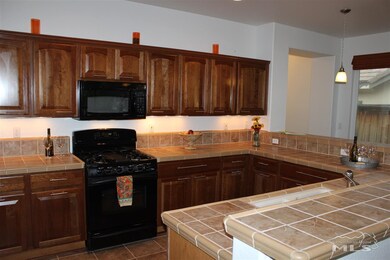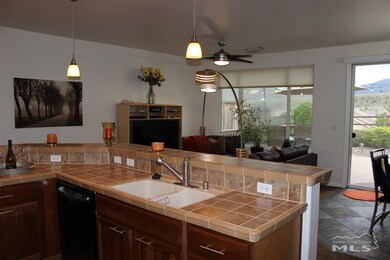
1385 Tarleton Way Reno, NV 89523
Somersett NeighborhoodEstimated Value: $521,000 - $570,000
Highlights
- Golf Course Community
- Senior Community
- Clubhouse
- Fitness Center
- Mountain View
- Deck
About This Home
As of June 2020A very well appointed Washoe model within Sierra Canyon/Del Webb in Northwest Reno. Upgrades include Trex decking and railing with water feature within rear landscape, slate flooring in dining area, new paint on both interior and exterior and solar screens. Enjoy a beverage while taking in the stunning Sierra mountain views. Upgraded tile counter tops and backslash in kitchen with plenty of cabinets for all your goodies. Front bedroom is currently being used as an office., Community amenities include miles of walking trails, beautiful clubhouse with gym, indoor pool and track. You've got to see it to believe it. Clubhouse also has outdoor tennis, Jacuzzi and pickle ball courts. All Information regarding this property is deemed reliable but not guaranteed. Buyers and Buyers’ agent to verify all information prior to the close of escrow. No warranties are either expressed or implied. SRPD under "D" icon within listing. Seller including refrigerator at no value or warranty. Floor plan available under D icon within listing. All buyers must sign COVID-19 Addendum and forward to selling agents prior to accessing property. AGENTS- SELLER REQUIRES RENT BACK. PLEASE CONTACT LISTING AGENT FOR ADDITIONAL INFORMATION.
Last Agent to Sell the Property
Keller Williams Group One Inc. License #S.49213 Listed on: 06/02/2020

Home Details
Home Type
- Single Family
Est. Annual Taxes
- $2,344
Year Built
- Built in 2006
Lot Details
- 5,227 Sq Ft Lot
- Back Yard Fenced
- Landscaped
- Level Lot
- Front and Back Yard Sprinklers
- Sprinklers on Timer
- Property is zoned PUD
HOA Fees
Parking
- 2 Car Attached Garage
- Garage Door Opener
Home Design
- Slab Foundation
- Pitched Roof
- Tile Roof
- Stick Built Home
- Stucco
Interior Spaces
- 1,252 Sq Ft Home
- 1-Story Property
- High Ceiling
- Ceiling Fan
- Double Pane Windows
- Vinyl Clad Windows
- Blinds
- Great Room
- Mountain Views
- Fire and Smoke Detector
Kitchen
- Breakfast Bar
- Gas Oven
- Gas Range
- Microwave
- Dishwasher
- Disposal
Flooring
- Carpet
- Slate Flooring
- Ceramic Tile
Bedrooms and Bathrooms
- 2 Bedrooms
- Walk-In Closet
- 2 Full Bathrooms
- Dual Sinks
- Primary Bathroom includes a Walk-In Shower
Laundry
- Laundry Room
- Sink Near Laundry
- Shelves in Laundry Area
Outdoor Features
- Deck
Schools
- Westergard Elementary School
- Billinghurst Middle School
- Mc Queen High School
Utilities
- Refrigerated Cooling System
- Forced Air Heating and Cooling System
- Heating System Uses Natural Gas
- Gas Water Heater
- Internet Available
- Phone Available
- Cable TV Available
Listing and Financial Details
- Home warranty included in the sale of the property
- Assessor Parcel Number 23435202
- $1,071 per year additional tax assessments
Community Details
Overview
- Senior Community
- Sierra Canyon Association
- Maintained Community
- The community has rules related to covenants, conditions, and restrictions
Amenities
- Clubhouse
Recreation
- Golf Course Community
- Tennis Courts
- Fitness Center
- Community Pool
- Trails
- Snow Removal
Ownership History
Purchase Details
Home Financials for this Owner
Home Financials are based on the most recent Mortgage that was taken out on this home.Purchase Details
Home Financials for this Owner
Home Financials are based on the most recent Mortgage that was taken out on this home.Purchase Details
Home Financials for this Owner
Home Financials are based on the most recent Mortgage that was taken out on this home.Purchase Details
Home Financials for this Owner
Home Financials are based on the most recent Mortgage that was taken out on this home.Similar Homes in the area
Home Values in the Area
Average Home Value in this Area
Purchase History
| Date | Buyer | Sale Price | Title Company |
|---|---|---|---|
| Amello Geri Marie | $370,000 | First Centennial Title Reno | |
| Bradshaw Gerald M | -- | Western Title Company | |
| Bradshaw Gerald M | -- | Western Title Company | |
| Bradshaw Gerald M | -- | Founders Title Company Of Nv | |
| Bradshaw Gerald M | -- | Founders Title Company Of Nv | |
| Bradshaw Gerald M | $300,000 | First American Title |
Mortgage History
| Date | Status | Borrower | Loan Amount |
|---|---|---|---|
| Previous Owner | Bradshaw Gerald M | $50,000 | |
| Previous Owner | Bradshaw Gerald M | $170,300 | |
| Previous Owner | Bradshaw Gerald M | $230,400 | |
| Previous Owner | Bradshaw Gerald M | $245,600 | |
| Previous Owner | Bradshaw Gerald M | $239,664 |
Property History
| Date | Event | Price | Change | Sq Ft Price |
|---|---|---|---|---|
| 06/30/2020 06/30/20 | Sold | $370,000 | 0.0% | $296 / Sq Ft |
| 06/14/2020 06/14/20 | Pending | -- | -- | -- |
| 06/02/2020 06/02/20 | For Sale | $370,000 | -- | $296 / Sq Ft |
Tax History Compared to Growth
Tax History
| Year | Tax Paid | Tax Assessment Tax Assessment Total Assessment is a certain percentage of the fair market value that is determined by local assessors to be the total taxable value of land and additions on the property. | Land | Improvement |
|---|---|---|---|---|
| 2025 | $3,296 | $109,737 | $42,805 | $66,932 |
| 2024 | $3,296 | $103,983 | $36,680 | $67,303 |
| 2023 | $2,276 | $106,691 | $43,190 | $63,501 |
| 2022 | $2,826 | $86,679 | $33,775 | $52,904 |
| 2021 | $2,617 | $78,746 | $26,215 | $52,531 |
| 2020 | $2,414 | $80,951 | $28,385 | $52,566 |
| 2019 | $2,344 | $79,394 | $30,310 | $49,084 |
| 2018 | $2,273 | $69,062 | $21,000 | $48,062 |
| 2017 | $2,209 | $67,819 | $19,775 | $48,044 |
| 2016 | $2,153 | $67,255 | $18,235 | $49,020 |
| 2015 | $2,148 | $64,746 | $15,995 | $48,751 |
| 2014 | $2,086 | $62,554 | $15,085 | $47,469 |
| 2013 | -- | $54,964 | $10,780 | $44,184 |
Agents Affiliated with this Home
-
Debra de Lancey

Seller's Agent in 2020
Debra de Lancey
Keller Williams Group One Inc.
(775) 232-6224
6 in this area
55 Total Sales
-
Jim de Lancey

Seller Co-Listing Agent in 2020
Jim de Lancey
Keller Williams Group One Inc.
(775) 323-9984
5 in this area
58 Total Sales
-
Jeanene Raffanelli

Buyer's Agent in 2020
Jeanene Raffanelli
RE/MAX
(775) 771-0240
2 in this area
61 Total Sales
Map
Source: Northern Nevada Regional MLS
MLS Number: 200006982
APN: 234-352-02
- 1280 Meridian Ranch Dr
- 9121 Quilberry Way
- 9141 Quilberry Way
- 1205 Firefly Ct
- 1536 Elk Run Trail
- 1258 Firefly Ct
- 1591 Elk Run Trail
- 9087 Cabin Creek Trail
- 1395 Walking Stick Way
- 1160 Sugar Creek Trail
- 1475 Heavenly View Trail
- 1245 Del Webb Pkwy W
- 9183 Kenton Trail
- 1380 Wakefield Trail
- 1014 Herndon Trail
- 1335 Wakefield Trail
- 8770 Lost Creek Ct
- 1775 Samantha Crest Trail
- 1675 Verdi Vista Ct
- 1605 Del Webb Pkwy W
- 1385 Tarleton Way
- 1375 Tarleton Way
- 1395 Tarleton Way
- 1365 Tarleton Way
- 1350 Cliff Park Ct
- 1360 Cliff Park Ct
- 1355 Tarleton Way
- 1340 Cliff Park Ct
- 1330 Cliff Park Ct
- 1345 Tarleton Way
- 1490 Orchard Park Trail
- 1470 Orchard Park Trail
- 1390 Cliff Park Ct
- 1320 Cliff Park Ct
- 1635 Cliff Park Ct
- 1460 Orchard Park Trail
- 1310 Cliff Park Ct
- 1335 Tarleton Way
- 1450 Orchard Park Trail
- 1500 Orchard Park Trail
