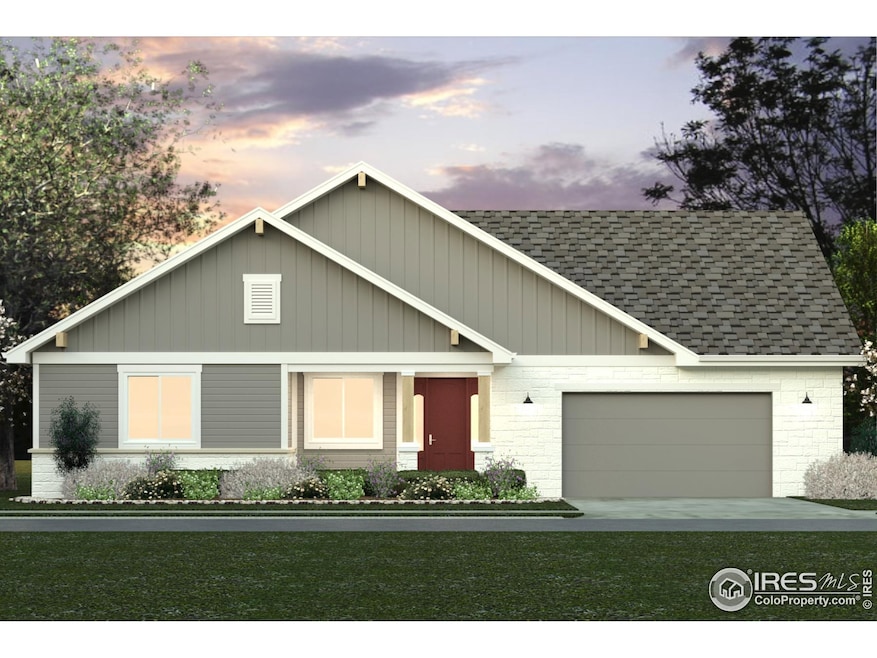
1385 Trilling Dr Windsor, CO 80550
Estimated payment $6,378/month
Highlights
- New Construction
- Contemporary Architecture
- Cathedral Ceiling
- Open Floorplan
- Engineered Wood Flooring
- No HOA
About This Home
The Ainsley by Bridgewater Homes! This spacious, ranch style home, on just over an acre with room for an outbuilding (which can be added with Bridgewater Homes), has 3 beds and 2.5 baths and a full unfinished basement! Quality construction w/2x6 exterior walls & inviting open floor plan. Interior features, engineered hardwood floors, slab granite counters, cabinets by Tharp, stainless steel appliances, electric range/oven, walk-in pantry, electric fireplace, spacious master suite with luxury 5pc bath and large walk-in closet. Oversized 3 Car garage, front yard landscaping & 11'x15' patio. All Bridgewater homes include a refrigerator, humidifier and AC! Construction has not started. Home is NOT to be built.
Home Details
Home Type
- Single Family
Year Built
- New Construction
Lot Details
- 1.04 Acre Lot
- Level Lot
- Sprinkler System
Parking
- 3 Car Attached Garage
- Tandem Parking
- Garage Door Opener
Home Design
- Contemporary Architecture
- Wood Frame Construction
- Composition Roof
- Composition Shingle
- Stone
Interior Spaces
- 4,915 Sq Ft Home
- 1-Story Property
- Open Floorplan
- Cathedral Ceiling
- Ceiling Fan
- Electric Fireplace
- Double Pane Windows
- Unfinished Basement
- Basement Fills Entire Space Under The House
Kitchen
- Eat-In Kitchen
- Electric Oven or Range
- Microwave
- Dishwasher
- Kitchen Island
- Disposal
Flooring
- Engineered Wood
- Carpet
Bedrooms and Bathrooms
- 3 Bedrooms
- Walk-In Closet
- Primary bathroom on main floor
- Bathtub and Shower Combination in Primary Bathroom
- Walk-in Shower
Laundry
- Laundry on main level
- Washer and Dryer Hookup
Eco-Friendly Details
- Energy-Efficient HVAC
- Energy-Efficient Thermostat
Outdoor Features
- Patio
Schools
- Grandview Elementary School
- Windsor Middle School
- Windsor High School
Utilities
- Humidity Control
- Forced Air Heating and Cooling System
- High Speed Internet
- Satellite Dish
- Cable TV Available
Listing and Financial Details
- Home warranty included in the sale of the property
- Assessor Parcel Number R8988219
Community Details
Overview
- No Home Owners Association
- Association fees include common amenities, management, utilities
- Built by Bridgewater Homes
- Prairie Song Subdivision, The Ainsley Floorplan
Recreation
- Community Playground
- Park
- Hiking Trails
Map
Home Values in the Area
Average Home Value in this Area
Property History
| Date | Event | Price | Change | Sq Ft Price |
|---|---|---|---|---|
| 06/24/2025 06/24/25 | For Sale | $984,990 | -- | $200 / Sq Ft |
Similar Homes in Windsor, CO
Source: IRES MLS
MLS Number: 1037582
- 7790 County Road 72
- 335 N Shore Cir
- 1267 Rhapsody Dr
- 952 Steppe Ln
- 956 Steppe Ln
- 948 Steppe Ln
- 944 Steppe Ln
- 940 Steppe Ln
- 936 Steppe Ln
- 932 Steppe Ln
- 968 Sandhills St
- 980 Sandhills St
- 972 Sandhills St
- Lapis Plan at Prairie Song
- Noble Plan at Prairie Song
- Alexandrite Plan at Prairie Song
- Coral Plan at Prairie Song
- Pearl Plan at Prairie Song
- Moonstone Plan at Prairie Song
- Hemingway Plan at Prairie Song
- 983 Rustling St
- 381 Buffalo Dr
- 823 Charlton Dr
- 503 Main St Unit 503 West Apt
- 4511 Longmead Dr
- 1694 Grand Ave Unit 3
- 965 Mouflon Dr
- 1018 Mount Oxford Ave
- 931 Mount Shavano Ave
- 1848 Castle Hill Dr
- 406 Norwood Ct
- 5398 Chantry Dr
- 6898 Autumn Leaf Dr
- 1813 Paley Dr
- 4921 Autumn Leaf Dr
- 4825 Autumn Leaf Dr
- 601 Chestnut St
- 855 Maplebrook Dr
- 6175 Mckinnon Ct
- 6109 Zebulon Place

