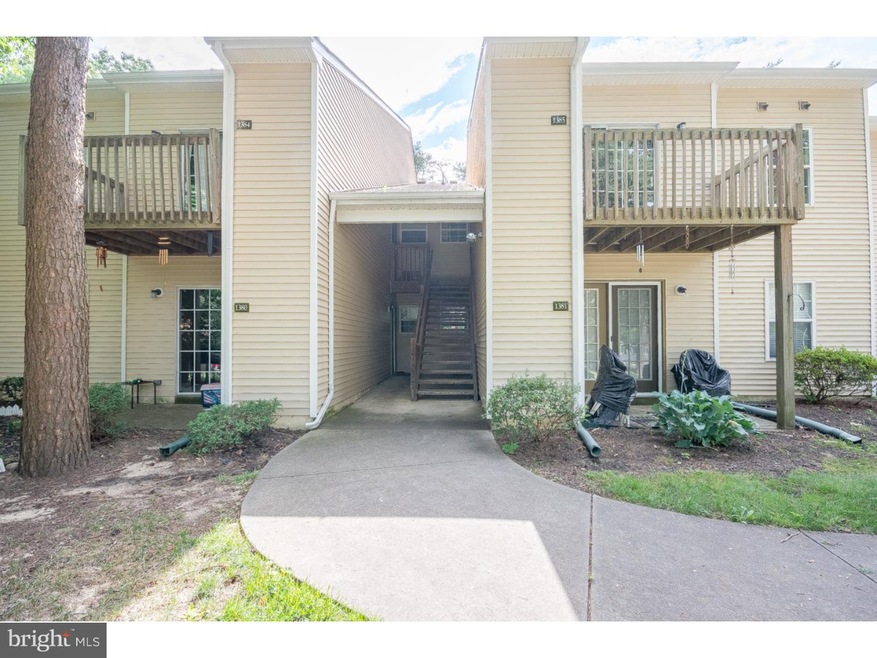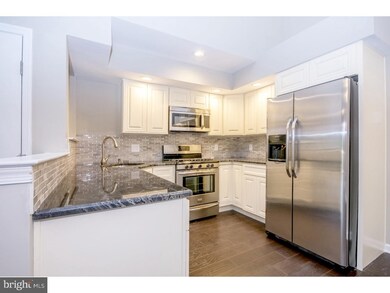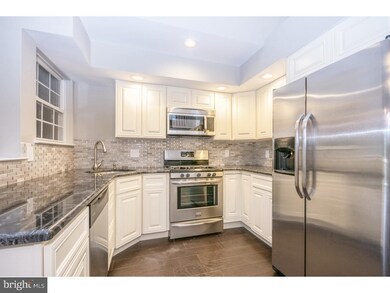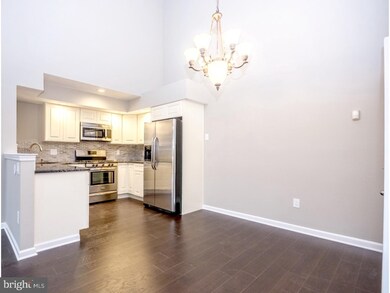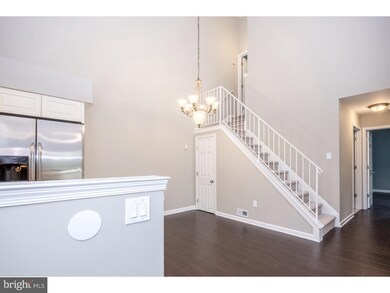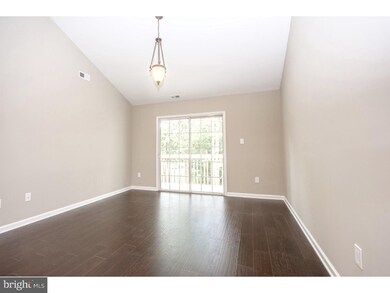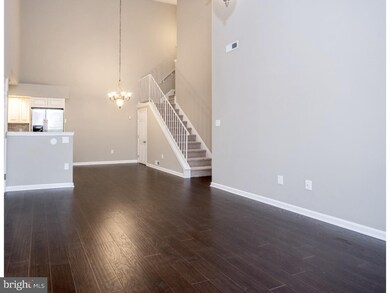
1385 Tristram Cir Mantua, NJ 08051
Mantua Township NeighborhoodHighlights
- Clubhouse
- Deck
- Cathedral Ceiling
- Centre City School Rated A-
- Contemporary Architecture
- Community Pool
About This Home
As of December 2016This completely remodeled 3 bedroom 2 full bath condo is situated in the much desired Village of Berkley community in Mantua NJ. The home offers maintenance free condo living in a great community with nice amenities such as the in-ground pool, tennis courts and club house, PLUS grass and snow removal are taken care of for you! When you step into the home your eyes don't know where to go first because there are so many beautiful finishes. The floor plan flows nicely, its very open and spacious and is complimented by SOARING vaulted ceilings and dark chocolate colored contemporary plank flooring. The kitchen boasts BRAND NEW stainless appliances, modern white cabinets, GRANITE counter tops and tile backsplash. The walls have been freshly painted t/out with a desirable color scheme. The MASTER SUITE is ENORMOUS and offers a walk in closet and a completely remodeled full bathroom featuring double sinks, tile flooring, more! Upstairs is a true 3rd bedroom, very rare in this community. This bedroom offers a big walk in closet, big enough to use as a home office if you desire. Some other upgrades are new hot water heater, all NEW light fixtures and built in alarm system. Did I mention the Great Schools in the area?! Come check it out today, because it might not be on the market for long!
Last Agent to Sell the Property
RE/MAX Community-Williamstown License #0337645 Listed on: 08/17/2016
Property Details
Home Type
- Condominium
Est. Annual Taxes
- $4,253
Year Built
- Built in 1988 | Remodeled in 2016
Lot Details
- Property is in good condition
HOA Fees
- $168 Monthly HOA Fees
Parking
- Assigned Parking
Home Design
- Contemporary Architecture
- Vinyl Siding
Interior Spaces
- 1,279 Sq Ft Home
- Property has 2 Levels
- Cathedral Ceiling
- Ceiling Fan
- Living Room
- Home Security System
- Laundry on main level
Kitchen
- Eat-In Kitchen
- Built-In Range
- Dishwasher
Bedrooms and Bathrooms
- 3 Bedrooms
- En-Suite Primary Bedroom
- En-Suite Bathroom
- 2 Full Bathrooms
Outdoor Features
- Deck
- Exterior Lighting
Utilities
- Forced Air Heating and Cooling System
- Heating System Uses Gas
- Electric Water Heater
- Cable TV Available
Listing and Financial Details
- Tax Lot 00001-C1385
- Assessor Parcel Number 10-00061-00001-C1385
Community Details
Overview
- Association fees include pool(s), common area maintenance, exterior building maintenance, lawn maintenance, snow removal, trash
- Villages At Berkley Subdivision
Amenities
- Clubhouse
Recreation
- Tennis Courts
- Community Pool
Pet Policy
- Pets allowed on a case-by-case basis
Ownership History
Purchase Details
Home Financials for this Owner
Home Financials are based on the most recent Mortgage that was taken out on this home.Purchase Details
Home Financials for this Owner
Home Financials are based on the most recent Mortgage that was taken out on this home.Purchase Details
Purchase Details
Home Financials for this Owner
Home Financials are based on the most recent Mortgage that was taken out on this home.Purchase Details
Home Financials for this Owner
Home Financials are based on the most recent Mortgage that was taken out on this home.Purchase Details
Home Financials for this Owner
Home Financials are based on the most recent Mortgage that was taken out on this home.Similar Home in the area
Home Values in the Area
Average Home Value in this Area
Purchase History
| Date | Type | Sale Price | Title Company |
|---|---|---|---|
| Deed | $140,000 | None Available | |
| Deed | $89,000 | Commonwealth Land Title Ins | |
| Deed | $159,509 | None Available | |
| Deed | $133,000 | American Title Abstract Co | |
| Deed | $115,000 | Congress | |
| Deed | $80,045 | Settlers Title Agency Lp |
Mortgage History
| Date | Status | Loan Amount | Loan Type |
|---|---|---|---|
| Open | $116,500 | New Conventional | |
| Previous Owner | $141,900 | No Value Available | |
| Previous Owner | $106,400 | Purchase Money Mortgage | |
| Previous Owner | $115,000 | Purchase Money Mortgage | |
| Previous Owner | $77,850 | FHA |
Property History
| Date | Event | Price | Change | Sq Ft Price |
|---|---|---|---|---|
| 12/22/2016 12/22/16 | Sold | $140,000 | -3.1% | $109 / Sq Ft |
| 08/17/2016 08/17/16 | For Sale | $144,500 | +62.4% | $113 / Sq Ft |
| 09/30/2015 09/30/15 | Sold | $89,000 | -10.9% | $70 / Sq Ft |
| 08/26/2015 08/26/15 | Pending | -- | -- | -- |
| 08/14/2015 08/14/15 | Price Changed | $99,900 | -16.7% | $78 / Sq Ft |
| 07/13/2015 07/13/15 | For Sale | $119,900 | -- | $94 / Sq Ft |
Tax History Compared to Growth
Tax History
| Year | Tax Paid | Tax Assessment Tax Assessment Total Assessment is a certain percentage of the fair market value that is determined by local assessors to be the total taxable value of land and additions on the property. | Land | Improvement |
|---|---|---|---|---|
| 2024 | $5,172 | $203,000 | $50,000 | $153,000 |
| 2023 | $5,172 | $203,000 | $50,000 | $153,000 |
| 2022 | $4,694 | $134,200 | $40,000 | $94,200 |
| 2021 | $4,507 | $134,200 | $40,000 | $94,200 |
| 2020 | $4,692 | $134,200 | $40,000 | $94,200 |
| 2019 | $4,612 | $134,200 | $40,000 | $94,200 |
| 2018 | $4,547 | $134,200 | $40,000 | $94,200 |
| 2017 | $4,301 | $128,900 | $40,000 | $88,900 |
| 2016 | $4,252 | $128,900 | $40,000 | $88,900 |
| 2015 | $4,438 | $137,900 | $40,000 | $97,900 |
| 2014 | $4,289 | $137,900 | $40,000 | $97,900 |
Agents Affiliated with this Home
-

Seller's Agent in 2016
Leonard Antonelli
RE/MAX
(609) 929-8613
2 in this area
246 Total Sales
-

Buyer's Agent in 2016
Kevin Ciccone
Real Broker, LLC
(856) 371-2311
6 in this area
228 Total Sales
-

Seller's Agent in 2015
Joseph Calio
RE/MAX
(856) 589-4848
44 Total Sales
Map
Source: Bright MLS
MLS Number: 1002470132
APN: 10-00061-0000-00001-0000-C1385
- 1276 Tristram Cir Unit 1276
- 1295 Tristram Cir Unit 1295
- 1294 Tristram Cir Unit 1294
- 1043 Tristram Cir
- 310 Pellinore Ct
- 222 Tony Cir
- 1230 Tristram Cir Unit 1230
- 705 Sunflower Way Unit 705
- 1145 Tristram Cir
- 1184 Tristram Cir Unit 4
- 261 Tony Cir
- 267 Tony Cir
- 131 Firth Dr
- 101 Firth Dr
- 106 Firth Dr
- 325 Bridgeton Pike
- 204 W Landing Rd
- 68 Bobolink Ave
- 41 Meadowlark Ave
- 465 Berkley Rd
