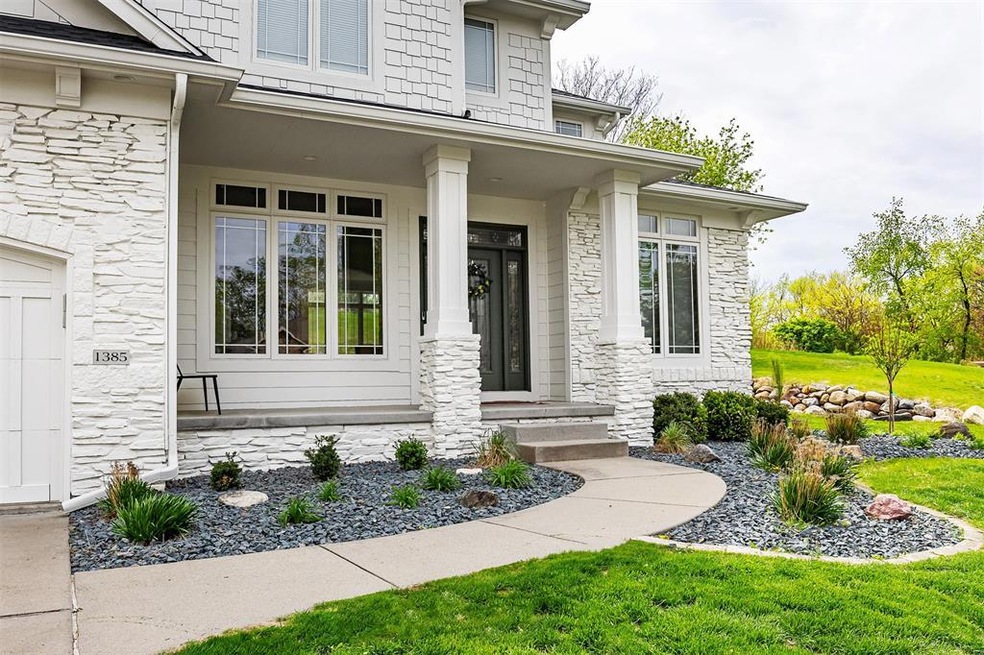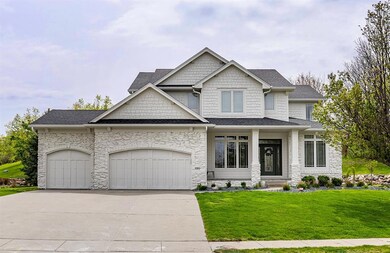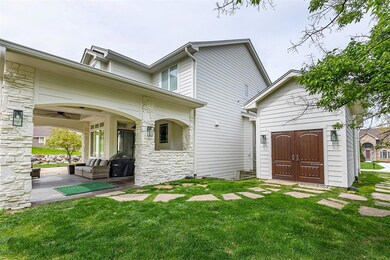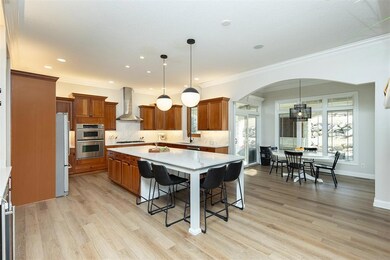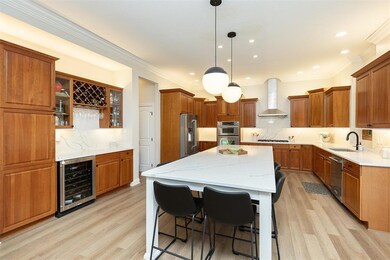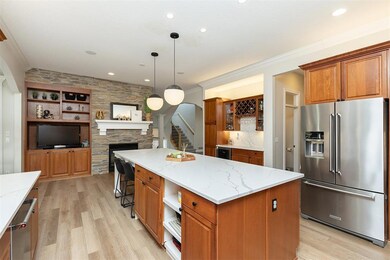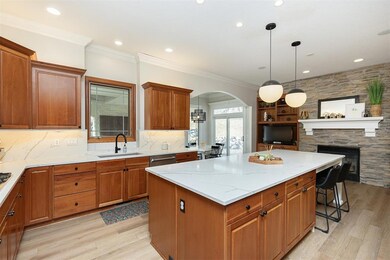
1385 Tulip Tree Ln West Des Moines, IA 50266
Highlights
- Wood Flooring
- Outdoor Kitchen
- Den
- Westridge Elementary School Rated A-
- 2 Fireplaces
- Covered patio or porch
About This Home
As of June 2025Priced to sell, this home is assessed at $892,400! Move in ready opportunity in Glen Oaks! Check out this 4,100 SF Two story located across the street from the 15th hole at Glen Oaks Country Club! This home features all new updated LVP flooring on the main, new carpet, quartz countertops, fresh paint, roof/ gutters done in 2024, and updated landscaping! The main level boasts a large dining room, eat in kitchen with extended island, tall ceilings, office, and an amazing outdoor living experience! The outdoor covered space includes an amazing lanai with outdoor kitchen and fireplace. Upstairs features a large primary en-suite with soaker tub, full en-suite bedroom, and an additional two bedrooms with a shared bathroom. Lower level is fully finished with a 5th bedroom, 5th bathroom, tons of living space and bar! Other features include golf cart storage at the rear, updated HVAC in 2018.
All information obtained from seller and public records.
Home Details
Home Type
- Single Family
Est. Annual Taxes
- $13,570
Year Built
- Built in 2004
Lot Details
- 0.4 Acre Lot
- Irrigation
HOA Fees
- $360 Monthly HOA Fees
Parking
- 3 Car Attached Garage
Interior Spaces
- 3,113 Sq Ft Home
- 2-Story Property
- Wet Bar
- 2 Fireplaces
- Family Room Downstairs
- Formal Dining Room
- Den
- Finished Basement
- Basement Window Egress
Kitchen
- Eat-In Kitchen
- Stove
- Microwave
- Dishwasher
Flooring
- Wood
- Carpet
- Tile
Bedrooms and Bathrooms
Laundry
- Laundry on main level
- Dryer
- Washer
Outdoor Features
- Covered patio or porch
- Outdoor Kitchen
- Outdoor Storage
Utilities
- Forced Air Heating and Cooling System
Community Details
- Stanbrough Realty Association, Phone Number (515) 334-3345
Listing and Financial Details
- Assessor Parcel Number 32004128030002
Ownership History
Purchase Details
Home Financials for this Owner
Home Financials are based on the most recent Mortgage that was taken out on this home.Purchase Details
Home Financials for this Owner
Home Financials are based on the most recent Mortgage that was taken out on this home.Purchase Details
Home Financials for this Owner
Home Financials are based on the most recent Mortgage that was taken out on this home.Purchase Details
Home Financials for this Owner
Home Financials are based on the most recent Mortgage that was taken out on this home.Similar Homes in West Des Moines, IA
Home Values in the Area
Average Home Value in this Area
Purchase History
| Date | Type | Sale Price | Title Company |
|---|---|---|---|
| Warranty Deed | -- | None Listed On Document | |
| Warranty Deed | -- | None Listed On Document | |
| Quit Claim Deed | -- | None Available | |
| Warranty Deed | $549,500 | Itc | |
| Warranty Deed | $566,500 | -- |
Mortgage History
| Date | Status | Loan Amount | Loan Type |
|---|---|---|---|
| Open | $490,000 | New Conventional | |
| Closed | $490,000 | New Conventional | |
| Previous Owner | $192,000 | Credit Line Revolving | |
| Previous Owner | $544,000 | New Conventional | |
| Previous Owner | $102,000 | Unknown | |
| Previous Owner | $646,000 | Credit Line Revolving | |
| Previous Owner | $340,000 | New Conventional | |
| Previous Owner | $100,000 | Credit Line Revolving | |
| Previous Owner | $395,000 | New Conventional | |
| Previous Owner | $95,000 | Credit Line Revolving | |
| Previous Owner | $400,000 | New Conventional | |
| Previous Owner | $417,000 | Unknown | |
| Previous Owner | $417,000 | Unknown | |
| Previous Owner | $75,000 | Credit Line Revolving | |
| Previous Owner | $137,700 | Credit Line Revolving | |
| Previous Owner | $75,000 | Credit Line Revolving | |
| Previous Owner | $359,650 | Fannie Mae Freddie Mac |
Property History
| Date | Event | Price | Change | Sq Ft Price |
|---|---|---|---|---|
| 06/30/2025 06/30/25 | Sold | $790,000 | -4.8% | $254 / Sq Ft |
| 05/28/2025 05/28/25 | Pending | -- | -- | -- |
| 05/01/2025 05/01/25 | For Sale | $829,900 | +22.0% | $267 / Sq Ft |
| 11/12/2020 11/12/20 | Sold | $680,000 | -2.9% | $218 / Sq Ft |
| 11/12/2020 11/12/20 | Pending | -- | -- | -- |
| 08/19/2020 08/19/20 | For Sale | $699,999 | -- | $225 / Sq Ft |
Tax History Compared to Growth
Tax History
| Year | Tax Paid | Tax Assessment Tax Assessment Total Assessment is a certain percentage of the fair market value that is determined by local assessors to be the total taxable value of land and additions on the property. | Land | Improvement |
|---|---|---|---|---|
| 2024 | $12,712 | $812,500 | $109,200 | $703,300 |
| 2023 | $12,652 | $812,500 | $109,200 | $703,300 |
| 2022 | $12,502 | $664,100 | $92,500 | $571,600 |
| 2021 | $12,918 | $664,100 | $92,500 | $571,600 |
| 2020 | $12,718 | $652,700 | $90,800 | $561,900 |
| 2019 | $13,520 | $652,700 | $90,800 | $561,900 |
| 2018 | $13,548 | $668,500 | $87,400 | $581,100 |
| 2017 | $13,176 | $668,500 | $87,400 | $581,100 |
| 2016 | $12,884 | $631,800 | $81,500 | $550,300 |
| 2015 | $12,884 | $631,800 | $81,500 | $550,300 |
| 2014 | $12,136 | $607,300 | $77,600 | $529,700 |
Agents Affiliated with this Home
-

Seller's Agent in 2025
Michael Slavin
RE/MAX
(515) 491-4319
128 in this area
583 Total Sales
-

Buyer's Agent in 2025
Erin Rundall
Keller Williams Realty GDM
(515) 326-0369
81 in this area
595 Total Sales
-
S
Buyer Co-Listing Agent in 2025
Staci Burr
Keller Williams Realty GDM
(515) 689-9226
20 in this area
242 Total Sales
-

Seller's Agent in 2020
Peggy Harmeyer
EXP Realty, LLC
(515) 208-8132
2 in this area
76 Total Sales
-

Seller Co-Listing Agent in 2020
Michelle Ternes
EXP Realty, LLC
3 in this area
104 Total Sales
Map
Source: Des Moines Area Association of REALTORS®
MLS Number: 717084
APN: 320-04128030002
- 1205 Tulip Tree Ln
- 5769 Gallery Ct
- 1167 S Wilder Place
- 1122 S Wilder Place
- 1084 S Wilder Place
- 1056 S Wilder Place
- 1002 S Wilder Place
- 1720 Burr Oaks Dr
- 1190 S Willow Cir
- 3518 SW Indigo Ave
- 3630 SW Indigo Ave
- 3774 SW Indigo Ave
- 3788 SW Indigo Ave
- 1259 Glen Oaks Dr
- 1214 Glen Oaks Dr
- 858 Burr Oaks Dr
- 1863 Glen Oaks Dr
- 811 Burr Oaks Dr Unit 202
- 811 Burr Oaks Dr Unit 307
- 12 SW Golden Willow Dr
