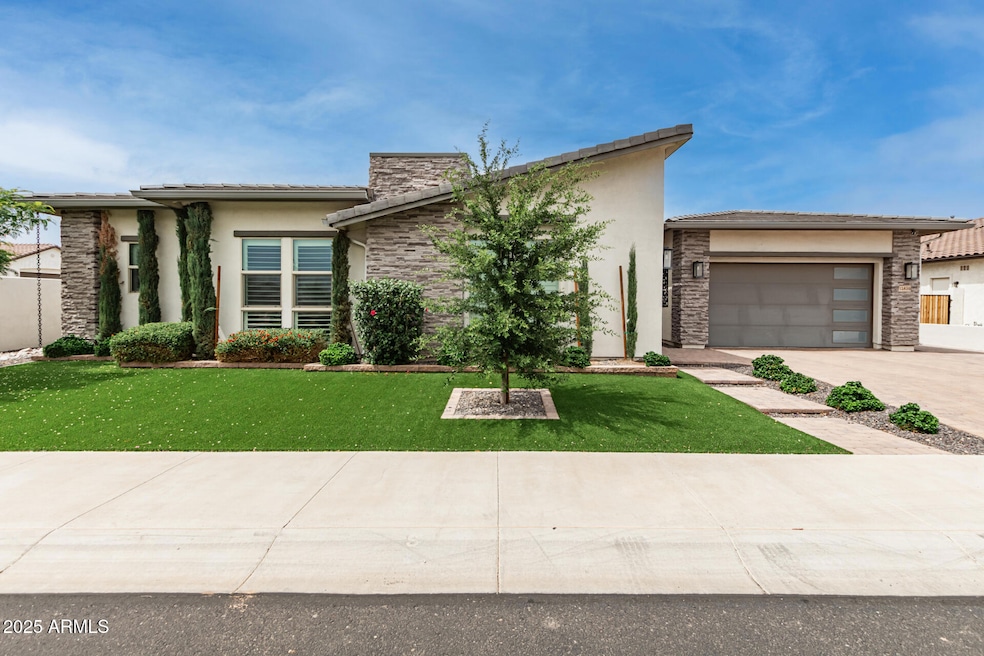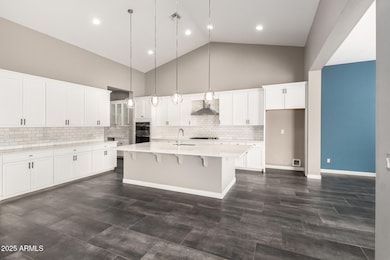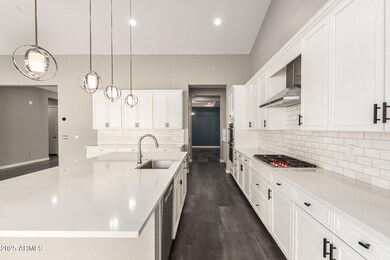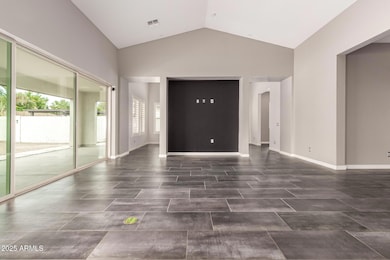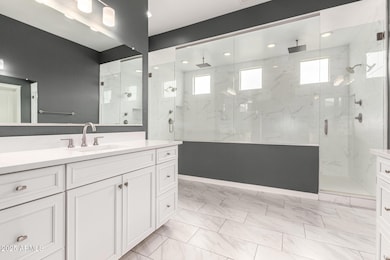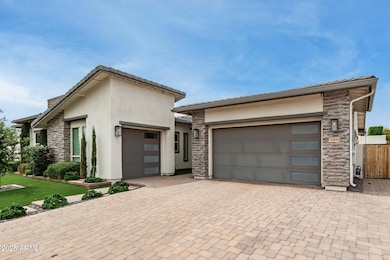
13850 W Weaver Ct Litchfield Park, AZ 85340
Litchfield NeighborhoodEstimated payment $5,558/month
Highlights
- RV Gated
- 0.29 Acre Lot
- Hydromassage or Jetted Bathtub
- Solar Power System
- Vaulted Ceiling
- Corner Lot
About This Home
Beautifully designed 4-year-old home in the sought-after Sunset Terrace Community! Step inside to discover elegant dark slate 12x24 tile, soaring vaulted ceilings, and charming wood shutters throughout. The chef's kitchen boasts a Wolf 5-burner gas stove, GE Profile wall oven, large single unit undermount sink and Bosch dishwasher. Subway tile backsplash and crown molded cabinets. Multiple dining options with your formal dining room, breakfast nook and large island seating. The master suite offers a raised tiered ceiling, his & her sinks, walk-in shower, and spacious walk-in closet. Each of the 4 bedrooms include a bathroom. Large laundry room, epoxy garage floors, brick paver driveway, RV gate, synthetic grass front yard, an extended covered patio with dual sliders, and owned Solar!
Last Listed By
eXp Realty Brokerage Phone: 623-322-8588 License #SA531657000 Listed on: 05/30/2025

Home Details
Home Type
- Single Family
Est. Annual Taxes
- $3,609
Year Built
- Built in 2019
Lot Details
- 0.29 Acre Lot
- Cul-De-Sac
- Block Wall Fence
- Artificial Turf
- Corner Lot
- Front Yard Sprinklers
HOA Fees
- $205 Monthly HOA Fees
Parking
- 3 Car Direct Access Garage
- 2 Open Parking Spaces
- Garage Door Opener
- RV Gated
Home Design
- Wood Frame Construction
- Tile Roof
- Stone Exterior Construction
- Stucco
Interior Spaces
- 3,795 Sq Ft Home
- 1-Story Property
- Vaulted Ceiling
- Ceiling Fan
- Double Pane Windows
- Solar Screens
- Tile Flooring
- Washer and Dryer Hookup
Kitchen
- Eat-In Kitchen
- Breakfast Bar
- Built-In Microwave
- Kitchen Island
Bedrooms and Bathrooms
- 4 Bedrooms
- 4.5 Bathrooms
- Dual Vanity Sinks in Primary Bathroom
- Hydromassage or Jetted Bathtub
Schools
- Litchfield Elementary School
- Western Sky Middle School
- Millennium High School
Utilities
- Central Air
- Heating System Uses Natural Gas
- High Speed Internet
- Cable TV Available
Additional Features
- No Interior Steps
- Solar Power System
- Covered patio or porch
Listing and Financial Details
- Tax Lot 105
- Assessor Parcel Number 508-06-645
Community Details
Overview
- Association fees include ground maintenance
- Aam Association, Phone Number (602) 674-4355
- Built by Richmond American
- La Loma Residential Aka Sunset Terrace Subdivision, Ryder Floorplan
Recreation
- Community Playground
- Bike Trail
Map
Home Values in the Area
Average Home Value in this Area
Tax History
| Year | Tax Paid | Tax Assessment Tax Assessment Total Assessment is a certain percentage of the fair market value that is determined by local assessors to be the total taxable value of land and additions on the property. | Land | Improvement |
|---|---|---|---|---|
| 2025 | $3,609 | $43,432 | -- | -- |
| 2024 | $3,432 | $41,364 | -- | -- |
| 2023 | $3,432 | $65,400 | $13,080 | $52,320 |
| 2022 | $3,369 | $52,280 | $10,450 | $41,830 |
| 2021 | $3,665 | $48,080 | $9,610 | $38,470 |
| 2020 | $3,213 | $47,930 | $9,580 | $38,350 |
| 2019 | $336 | $7,230 | $7,230 | $0 |
Property History
| Date | Event | Price | Change | Sq Ft Price |
|---|---|---|---|---|
| 05/30/2025 05/30/25 | For Sale | $900,000 | +22.4% | $237 / Sq Ft |
| 06/21/2021 06/21/21 | Sold | $735,000 | +2.1% | $194 / Sq Ft |
| 05/15/2021 05/15/21 | Price Changed | $720,000 | -2.0% | $190 / Sq Ft |
| 05/08/2021 05/08/21 | Price Changed | $735,000 | -2.0% | $194 / Sq Ft |
| 04/27/2021 04/27/21 | For Sale | $750,000 | +40.2% | $198 / Sq Ft |
| 07/06/2019 07/06/19 | Sold | $535,000 | -7.8% | $141 / Sq Ft |
| 07/02/2019 07/02/19 | For Sale | $579,995 | +8.4% | $153 / Sq Ft |
| 07/01/2019 07/01/19 | Off Market | $535,000 | -- | -- |
| 05/24/2019 05/24/19 | Pending | -- | -- | -- |
| 04/27/2019 04/27/19 | Price Changed | $579,995 | +0.9% | $153 / Sq Ft |
| 04/17/2019 04/17/19 | Price Changed | $574,995 | -0.9% | $152 / Sq Ft |
| 03/29/2019 03/29/19 | Price Changed | $579,995 | -3.3% | $153 / Sq Ft |
| 03/13/2019 03/13/19 | Price Changed | $599,995 | -1.6% | $158 / Sq Ft |
| 02/08/2019 02/08/19 | Price Changed | $609,995 | -1.6% | $161 / Sq Ft |
| 12/21/2018 12/21/18 | For Sale | $619,995 | -- | $164 / Sq Ft |
Purchase History
| Date | Type | Sale Price | Title Company |
|---|---|---|---|
| Quit Claim Deed | -- | None Listed On Document | |
| Interfamily Deed Transfer | -- | Old Republic Title Agency | |
| Warranty Deed | $735,000 | Old Republic Title Agency | |
| Special Warranty Deed | $574,000 | Fidelity Natl Ttl Agcy Inc |
Mortgage History
| Date | Status | Loan Amount | Loan Type |
|---|---|---|---|
| Previous Owner | $548,000 | New Conventional |
Similar Homes in Litchfield Park, AZ
Source: Arizona Regional Multiple Listing Service (ARMLS)
MLS Number: 6873486
APN: 508-06-645
- 13820 W Weaver Ct
- 5218 N Tiller Dr
- 13713 W Harvest Ave
- 13609 W Vermont Ave
- 13516 W Windsor Blvd
- 260 E Estero Ln
- 13629 W San Miguel Ave
- 4808 N Litchfield Knoll E
- 13628 W San Miguel Ave
- 14123 W Greentree Dr S
- 460 E Estero Ln
- 13561 W Montebello Ave Unit 3B
- 4738 N Greenview Cir W
- 4643 N Clear Creek Dr
- 5322 N Oro Vista Ct
- 13305 W Colter St
- 13829 W Rovey Ave Unit 2A
- 5510 N 132nd Dr
- 13723 W Rovey Ave Unit 2A
- 13709 W Rovey Ave
