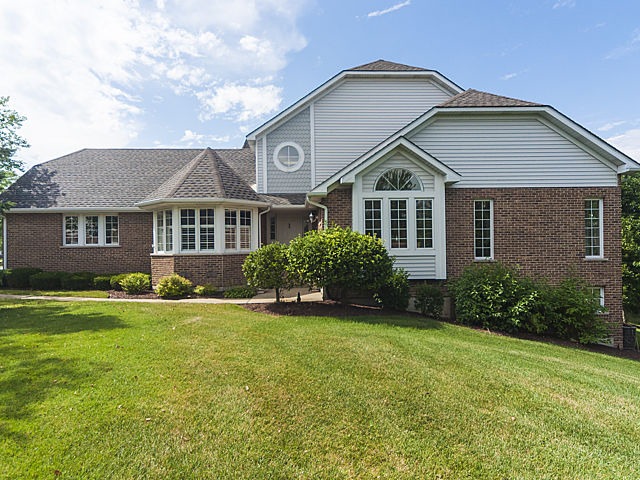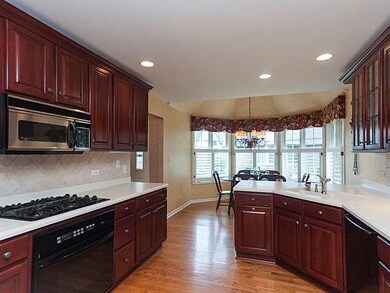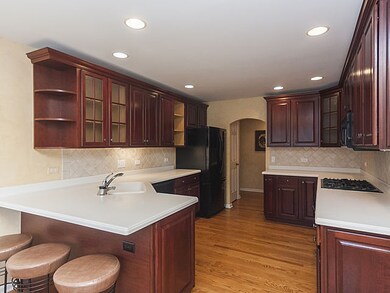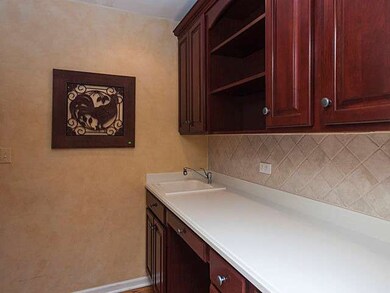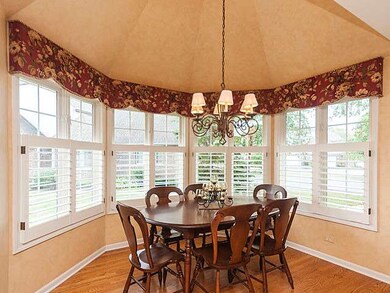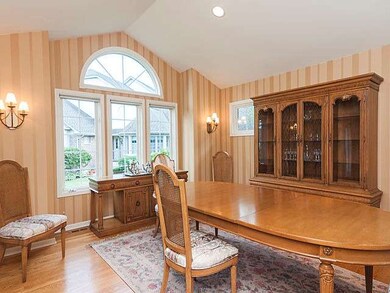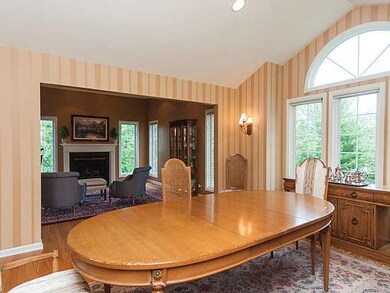
13851 Steepleview Ln Lemont, IL 60439
Hastings NeighborhoodHighlights
- Deck
- Vaulted Ceiling
- Main Floor Bedroom
- River Valley School Rated A-
- Wood Flooring
- <<bathWithWhirlpoolToken>>
About This Home
As of August 2020Incredible and spacious 4 bed/3.5 bath meticulously maintained townhouse in Lemont with 3,980 square feet! Master Suite on main level. Kitchen features cherry 42" cabinets, ample counter space, and separate pantry with sink. Open floor plan as kitchen, breakfast nook, dining room, and living room with fireplace flow together. Hardwood floors and vaulted ceilings throughout main level! Upper level features 2 bedrooms and additional loft space! Massive rec room in walkout basement with wet bar, gas fireplace, and patio. Great for entertaining! 2 Car Garage!
Townhouse Details
Home Type
- Townhome
Est. Annual Taxes
- $7,416
Year Built
- 1998
Lot Details
- Southern Exposure
HOA Fees
- $175 per month
Parking
- Attached Garage
- Driveway
- Parking Included in Price
- Garage Is Owned
Home Design
- Brick Exterior Construction
- Asphalt Shingled Roof
Interior Spaces
- Wet Bar
- Vaulted Ceiling
- Fireplace With Gas Starter
- Breakfast Room
- Loft
- Storage Room
- Wood Flooring
- Finished Basement
- Finished Basement Bathroom
Kitchen
- Breakfast Bar
- Walk-In Pantry
- Oven or Range
- <<microwave>>
- Dishwasher
- Disposal
Bedrooms and Bathrooms
- Main Floor Bedroom
- Walk-In Closet
- Primary Bathroom is a Full Bathroom
- Bathroom on Main Level
- Dual Sinks
- <<bathWithWhirlpoolToken>>
- Separate Shower
Laundry
- Dryer
- Washer
Home Security
Outdoor Features
- Deck
- Patio
Utilities
- Forced Air Heating and Cooling System
- Heating System Uses Gas
Listing and Financial Details
- Homeowner Tax Exemptions
Community Details
Pet Policy
- Pets Allowed
Security
- Storm Screens
Ownership History
Purchase Details
Home Financials for this Owner
Home Financials are based on the most recent Mortgage that was taken out on this home.Purchase Details
Home Financials for this Owner
Home Financials are based on the most recent Mortgage that was taken out on this home.Purchase Details
Home Financials for this Owner
Home Financials are based on the most recent Mortgage that was taken out on this home.Purchase Details
Home Financials for this Owner
Home Financials are based on the most recent Mortgage that was taken out on this home.Purchase Details
Home Financials for this Owner
Home Financials are based on the most recent Mortgage that was taken out on this home.Similar Home in Lemont, IL
Home Values in the Area
Average Home Value in this Area
Purchase History
| Date | Type | Sale Price | Title Company |
|---|---|---|---|
| Deed | $378,500 | Old Republic Title | |
| Interfamily Deed Transfer | -- | None Available | |
| Deed | $385,000 | Old Republic Title | |
| Warranty Deed | $502,500 | Stewart Title | |
| Trustee Deed | $277,000 | -- |
Mortgage History
| Date | Status | Loan Amount | Loan Type |
|---|---|---|---|
| Previous Owner | $359,575 | New Conventional | |
| Previous Owner | $308,000 | New Conventional | |
| Previous Owner | $173,000 | New Conventional | |
| Previous Owner | $58,225 | New Conventional | |
| Previous Owner | $96,300 | Unknown | |
| Previous Owner | $50,000 | Unknown | |
| Previous Owner | $30,200 | Stand Alone Second | |
| Previous Owner | $100,000 | No Value Available |
Property History
| Date | Event | Price | Change | Sq Ft Price |
|---|---|---|---|---|
| 08/05/2020 08/05/20 | Sold | $378,500 | -2.9% | $95 / Sq Ft |
| 06/25/2020 06/25/20 | Pending | -- | -- | -- |
| 06/11/2020 06/11/20 | For Sale | $389,900 | +1.3% | $98 / Sq Ft |
| 06/28/2019 06/28/19 | Sold | $385,000 | -1.3% | $97 / Sq Ft |
| 05/04/2019 05/04/19 | Pending | -- | -- | -- |
| 04/25/2019 04/25/19 | For Sale | $390,000 | +16.4% | $98 / Sq Ft |
| 02/02/2016 02/02/16 | Sold | $335,000 | -4.3% | $84 / Sq Ft |
| 09/25/2015 09/25/15 | Pending | -- | -- | -- |
| 09/11/2015 09/11/15 | For Sale | $349,900 | -- | $88 / Sq Ft |
Tax History Compared to Growth
Tax History
| Year | Tax Paid | Tax Assessment Tax Assessment Total Assessment is a certain percentage of the fair market value that is determined by local assessors to be the total taxable value of land and additions on the property. | Land | Improvement |
|---|---|---|---|---|
| 2024 | $7,416 | $39,001 | $3,174 | $35,827 |
| 2023 | $6,954 | $39,001 | $3,174 | $35,827 |
| 2022 | $6,954 | $32,063 | $4,039 | $28,024 |
| 2021 | $7,546 | $32,063 | $4,039 | $28,024 |
| 2020 | $7,625 | $32,063 | $4,039 | $28,024 |
| 2019 | $6,770 | $35,443 | $4,039 | $31,404 |
| 2018 | $6,656 | $35,443 | $4,039 | $31,404 |
| 2017 | $6,581 | $35,443 | $4,039 | $31,404 |
| 2016 | $7,214 | $30,557 | $3,317 | $27,240 |
| 2015 | $7,322 | $30,557 | $3,317 | $27,240 |
| 2014 | $7,393 | $30,557 | $3,317 | $27,240 |
| 2013 | $5,586 | $29,081 | $3,317 | $25,764 |
Agents Affiliated with this Home
-
Dan Krembuszewski

Seller's Agent in 2020
Dan Krembuszewski
Crosstown Realtors Inc
(708) 921-0035
1 in this area
292 Total Sales
-
Savina Angileri

Buyer's Agent in 2020
Savina Angileri
Coldwell Banker Realty
(630) 975-3923
1 in this area
100 Total Sales
-
Linda Feinstein

Seller's Agent in 2019
Linda Feinstein
Compass
(630) 319-0352
2 in this area
438 Total Sales
-
Kate Waddell

Seller's Agent in 2016
Kate Waddell
Compass
(773) 517-2666
540 Total Sales
Map
Source: Midwest Real Estate Data (MRED)
MLS Number: MRD09035924
APN: 22-27-203-096-0000
- 12195 Oxford Ct
- 13815 Mccarthy Rd
- 13922 Steepleview Ln
- 1013 Stacia Ln
- 13440 Belfast Way
- 12644 Derry Dr
- 12464 Portrush Ln
- 12460 Portrush Ln
- 12472 Portrush Ln
- 12468 Portrush Ln
- 7 Loblolly Ct
- 14253 Lacey Dr
- 12591 Maggie Dr
- 12652 Derby Rd
- 12538 Eileen St
- 17 Ruffled Feathers Dr
- 12723 Caruso Ct
- 12585 Eileen St
- 12744 Caruso Ct
- 12638 Rossaveal Way
