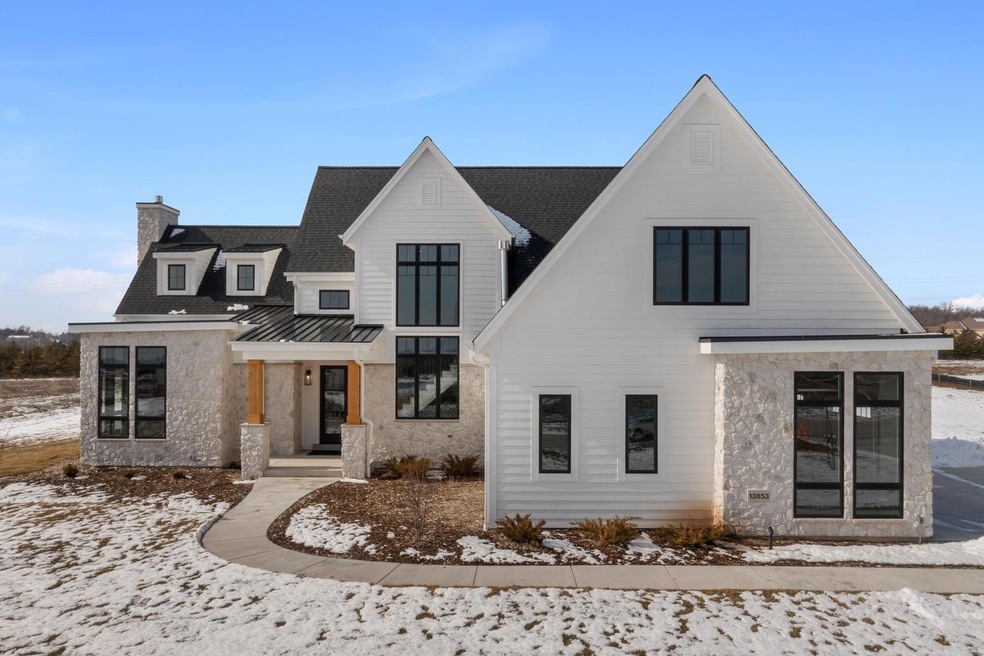
13853 N Pine View Ct Mequon, WI 53097
Highlights
- New Construction
- 1.76 Acre Lot
- 3.5 Car Attached Garage
- Oriole Lane Elementary School Rated A
- Main Floor Primary Bedroom
- Walk-In Closet
About This Home
As of September 2024Model Open 12 to 4 on Sat and Sundays Anderson's Luxury Homes presents ''The Montgomery Model'' Artisan craftmanship throughout this luxury home. Massive 2 story open concept Great Room features a detailed herringbone marble gas fireplace surround, cathedral ceilings and wide planked LPV wood floors, chefs island kitchen offers both function and fashion with high end appliances including walk in pantry. Everyday dining room opens between great room and kitchen, impressive 2 story floating stair case with wall of windows provides a stylish connection between indoors and outdoors. Primary main floor suite features an indulgent double marble tile shower, oversized brms upstairs with Jack and Jill bathroom. 3rd bedroom suite with private bath, LL Rec Rm with bar.
Home Details
Home Type
- Single Family
Est. Annual Taxes
- $7,594
Year Built
- Built in 2023 | New Construction
Parking
- 3.5 Car Attached Garage
- Heated Garage
- Garage Door Opener
Home Design
- Brick Exterior Construction
- Poured Concrete
- Stone Siding
Interior Spaces
- 4,687 Sq Ft Home
- 2-Story Property
- Finished Basement
- Basement Fills Entire Space Under The House
Kitchen
- Oven
- Range
- Microwave
- Dishwasher
- Disposal
Bedrooms and Bathrooms
- 5 Bedrooms
- Primary Bedroom on Main
- En-Suite Primary Bedroom
- Walk-In Closet
- Bathtub with Shower
- Bathtub Includes Tile Surround
- Primary Bathroom includes a Walk-In Shower
- Walk-in Shower
Laundry
- Dryer
- Washer
Schools
- Oriole Lane Elementary School
- Lake Shore Middle School
- Homestead High School
Utilities
- Forced Air Zoned Heating and Cooling System
- Heating System Uses Natural Gas
- Well Required
- Mound Septic
- Septic System
- High Speed Internet
Additional Features
- Patio
- 1.76 Acre Lot
Community Details
- Riverland Estates Subdivision
Listing and Financial Details
- Exclusions: Staging furniture and accessories
Ownership History
Purchase Details
Home Financials for this Owner
Home Financials are based on the most recent Mortgage that was taken out on this home.Map
Similar Homes in Mequon, WI
Home Values in the Area
Average Home Value in this Area
Purchase History
| Date | Type | Sale Price | Title Company |
|---|---|---|---|
| Warranty Deed | $1,747,900 | Jklahn |
Property History
| Date | Event | Price | Change | Sq Ft Price |
|---|---|---|---|---|
| 09/30/2024 09/30/24 | Sold | $1,747,900 | 0.0% | $373 / Sq Ft |
| 02/21/2024 02/21/24 | For Sale | $1,747,900 | -- | $373 / Sq Ft |
Tax History
| Year | Tax Paid | Tax Assessment Tax Assessment Total Assessment is a certain percentage of the fair market value that is determined by local assessors to be the total taxable value of land and additions on the property. | Land | Improvement |
|---|---|---|---|---|
| 2024 | $10,533 | $815,700 | $193,600 | $622,100 |
| 2023 | $7,595 | $629,100 | $193,600 | $435,500 |
| 2022 | $3,692 | $311,800 | $193,600 | $118,200 |
| 2021 | $2,350 | $193,600 | $193,600 | $0 |
Source: Metro MLS
MLS Number: 1865305
APN: 142080009000
- 3560 W Pine View Ct
- 13105 W Shoreland Dr
- 2172 Saddlebrook Ln
- n17w5247 Garfield Cir
- N17W5215 Garfield Cir
- 295 Green Bay Rd
- W55n178 Mckinley Blvd Unit 102
- 12645 Rotary Park Ct
- 12759 N Shoreland Pkwy
- 12523 N Woodberry Dr
- 2613 W Lake Vista Ct
- W59N367 Hilbert Ave
- W62N332 Hanover Ave
- 624 Green Bay Rd
- W61N394 Washington Ave
- Lot 18 Highland Meadows -
- Lot 36 Highland Meadows -
- Lot 6 Highland Meadows -
- Lot 35 Highland Meadows -
- W60N408 Hilgen Ave
