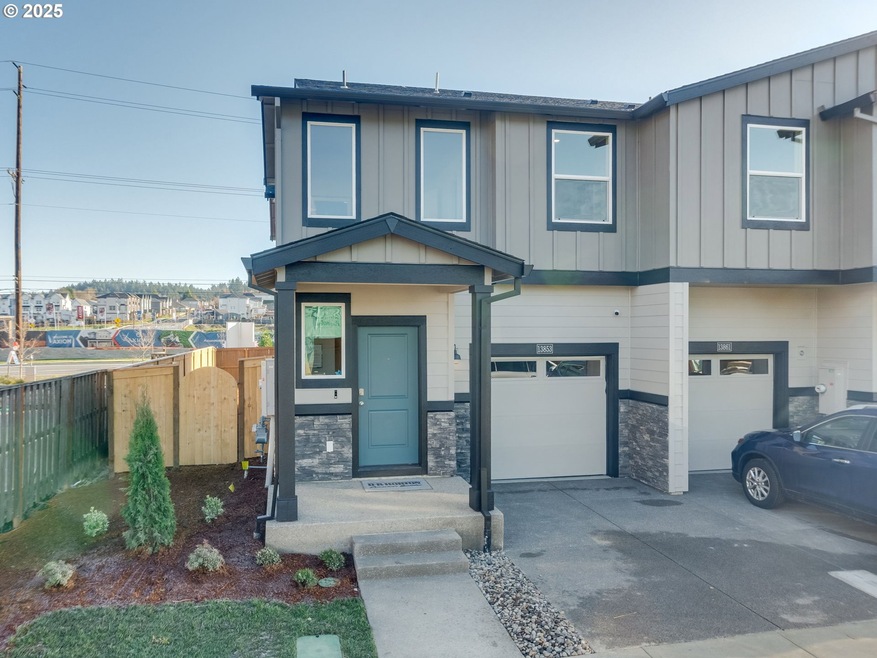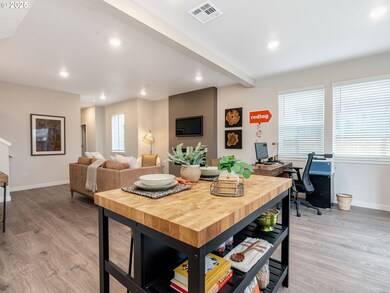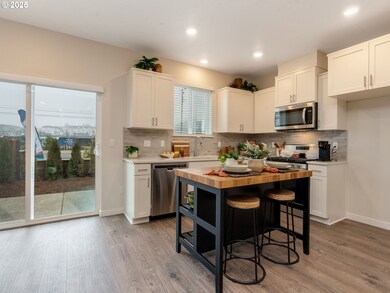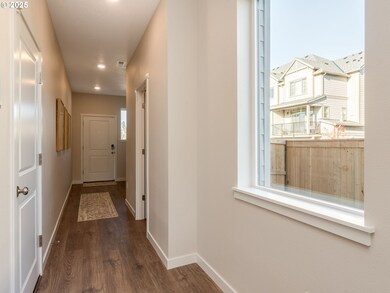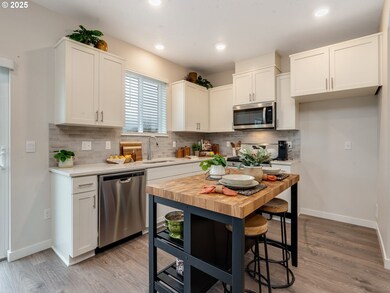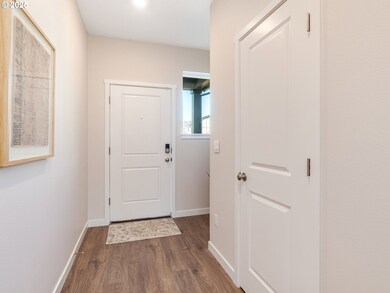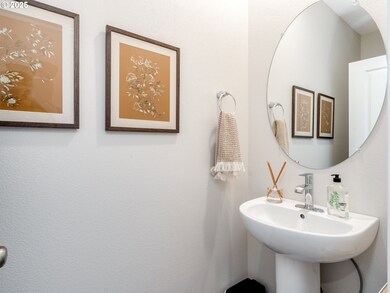
$465,995
- 3 Beds
- 2.5 Baths
- 1,465 Sq Ft
- 13854 SW 171st Ave
- Sherwood, OR
Don’t miss out on your chance to explore D.R. Horton’s newest community in Tigard! Scholls Meadow is just minutes from the highway for easy access to outstanding shopping centers like Progress Ridge Townsquare. This 1,465 square foot Forest floor plan is a lovely two-story townhome with 3 bedrooms, 2.5 bathrooms, and an attached garage, fitting neatly into every stage in life. Upon entering there
Heather Quirke D. R. Horton, Inc Portland
