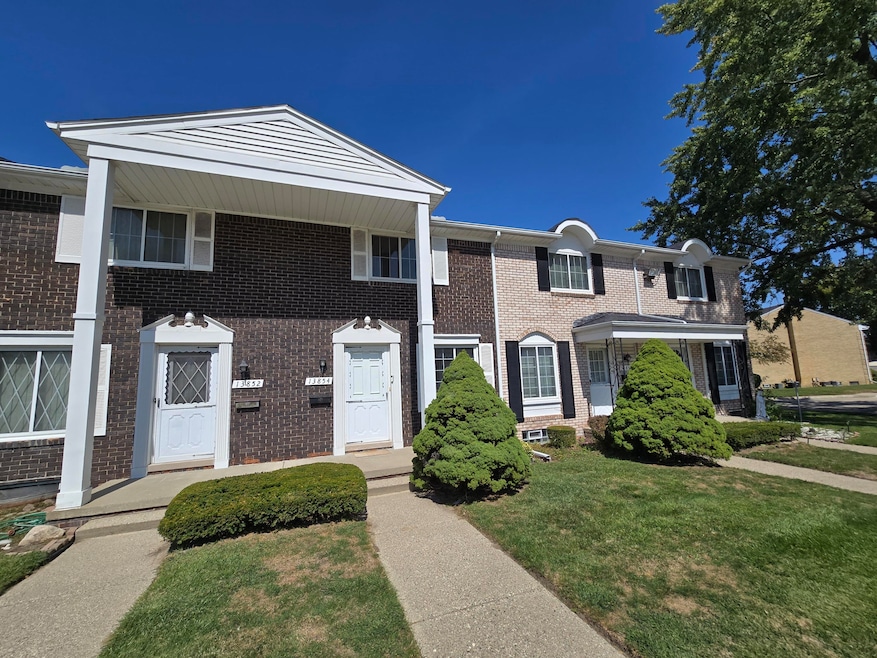13854 Keating Dr Sterling Heights, MI 48312
Estimated payment $1,398/month
Highlights
- Very Popular Property
- 17.29 Acre Lot
- Community Pool
- Oakbrook Elementary School Rated A-
- Clubhouse
- Breakfast Area or Nook
About This Home
Welcome home to this beautifully updated condo in the heart of Sterling Heights! Offering 2 spacious bedrooms, 1.5 baths, and a finished basement, this home provides comfortable living with extra space for entertaining, storage, or a home office. The bright and open layout showcases updates throughout, creating a move-in ready space that combines style and convenience. All appliances are included, making your transition seamless. This desirable community also features a clubhouse and refreshing pool, giving you the perfect spot to relax and enjoy your free time. Located within the award-winning Utica Community Schools district and just minutes from shopping, dining, parks, and major freeways, this home offers both comfort and convenience. Immediate occupancy is available, so you can move right in and start enjoying everything this condo and community have to offer. Don't miss the chance to call this exceptional property you are home!
Townhouse Details
Home Type
- Townhome
Est. Annual Taxes
- $1,086
Year Built
- Built in 1976
Lot Details
- Property fronts a private road
- Privacy Fence
- Shrub
HOA Fees
- $376 Monthly HOA Fees
Parking
- Parking Permit Required
Home Design
- Brick Exterior Construction
- Shingle Roof
Interior Spaces
- 2-Story Property
- Ceiling Fan
- Insulated Windows
- Window Treatments
- Dining Area
Kitchen
- Breakfast Area or Nook
- Eat-In Kitchen
- Oven
- Range
- Dishwasher
- Disposal
Flooring
- Carpet
- Laminate
- Ceramic Tile
- Vinyl
Bedrooms and Bathrooms
- 2 Bedrooms
Laundry
- Dryer
- Washer
Finished Basement
- Basement Fills Entire Space Under The House
- Laundry in Basement
Outdoor Features
- Patio
- Porch
Utilities
- Forced Air Heating and Cooling System
- Heating System Uses Natural Gas
- Natural Gas Water Heater
- High Speed Internet
- Phone Available
- Cable TV Available
Community Details
Overview
- Association fees include water, trash, snow removal, sewer, lawn/yard care, heat
Amenities
- Clubhouse
Recreation
- Community Pool
Map
Home Values in the Area
Average Home Value in this Area
Tax History
| Year | Tax Paid | Tax Assessment Tax Assessment Total Assessment is a certain percentage of the fair market value that is determined by local assessors to be the total taxable value of land and additions on the property. | Land | Improvement |
|---|---|---|---|---|
| 2025 | $1,032 | $68,600 | $0 | $0 |
| 2024 | $944 | $63,800 | $0 | $0 |
| 2023 | $891 | $60,800 | $0 | $0 |
| 2022 | $929 | $59,300 | $0 | $0 |
| 2021 | $909 | $56,600 | $0 | $0 |
| 2020 | $811 | $54,700 | $0 | $0 |
| 2019 | $831 | $51,000 | $0 | $0 |
| 2018 | $841 | $44,600 | $0 | $0 |
| 2017 | $803 | $43,700 | $4,500 | $39,200 |
| 2016 | $776 | $43,700 | $0 | $0 |
| 2015 | -- | $42,200 | $0 | $0 |
| 2014 | -- | $20,900 | $0 | $0 |
Property History
| Date | Event | Price | Change | Sq Ft Price |
|---|---|---|---|---|
| 09/11/2025 09/11/25 | For Sale | $174,900 | -- | $113 / Sq Ft |
Mortgage History
| Date | Status | Loan Amount | Loan Type |
|---|---|---|---|
| Closed | $34,764 | New Conventional |
Source: Southwestern Michigan Association of REALTORS®
MLS Number: 25046587
APN: 10-10-24-351-055
- 37095 Nottingham Dr Unit 13
- 37095 Nottingham Dr Unit 11
- 13940 Camelot Dr
- 14200 Ivanhoe Dr Unit 159
- 14486 Shadywood Dr Unit 54
- 36832 Melbourne Dr
- 14225 Shadywood Dr
- 14357 Shadywood Dr
- 14261 Shadywood Dr
- 14686 Eleanor Dr
- 37926 Streamview Dr
- 38051 Schoenherr Rd Unit 7
- 13466 Denver Cir E
- 38146 Jamestown Dr Unit 86
- 13229 Boca Grande Dr
- 13000 Plumbrook Rd
- 37122 Clubhouse Dr Unit 88
- 13069 Plumbrook Rd
- 13746 Canterbury Dr
- 37313 Clubhouse Dr
- 37118 Camelot Dr
- 14366 Shadywood Dr
- 14261 Shadywood Dr
- 13426 Denver Cir E Unit 131
- 37331 Clubhouse Dr Unit 87
- 13624 Canterbury Dr
- 13936 Brougham Dr
- 13915 Wales Ct
- 13587 Terra Santa Dr
- 38382 Beecher Dr
- 12136 Brougham Dr
- 38033 Ducharme Dr
- 38044 Johannes Dr
- 38732 Monterey Dr
- 38171 Ducharme Dr
- 15864 Marentette Dr
- 35700 Moravian Dr
- 15862 Villaire Ave
- 39356 Della Rosa Dr
- 15852 Croatia Dr







