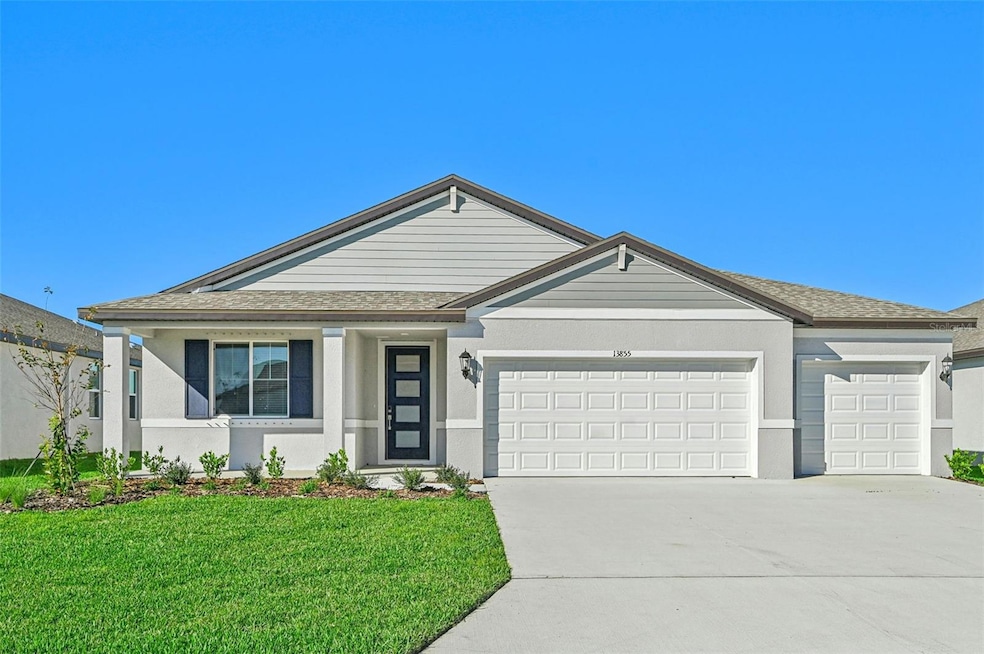
13855 Richland Gulf Cir Parrish, FL 34219
Highlights
- Fitness Center
- New Construction
- Florida Architecture
- Annie Lucy Williams Elementary School Rated A-
- Open Floorplan
- Great Room
About This Home
As of May 2025Brand new, energy-efficient home ready NOW! This brand new 3 car garage home features many outstanding features inside and out. There is a nice-sized covered front porch on the home, as well as a covered lanai with sunset views over a pond in the back. Inside, the kitchen features gourmet appliances with a cooktop, vent hood that vents to the exterior of the home, a built-in oven/microwave and a premium dishwasher with hidden controls. Elegant quartz countertops and a stylish marble mosaic backsplash complete the designer kitchen. Beautiful 6x36 natural tone wood look tiles flow throughout the main living areas. The primary bath features 12x24 tiles on the floor and shower walls with a heavy glass semi-frameless enclosure. Salt Meadows offers new single-family homes in Parrish, FL with a variety of floorplans, both single-story and two-story. Residents will enjoy resort-style amenities including a large community pool, clubhouse with fitness center, sports courts, playground and more. With close proximity to I-75, this community offers easy access to St. Pete, Bradenton, Sarasota and beautiful gulf coast beaches. Schedule a tour today. Each of our homes is built with innovative, energy-efficient features designed to help you enjoy more savings, better health, real comfort and peace of mind.
Last Agent to Sell the Property
MERITAGE HOMES OF FL REALTY Brokerage Phone: 813-703-8860 License #3306357 Listed on: 12/27/2024
Home Details
Home Type
- Single Family
Est. Annual Taxes
- $4,230
Year Built
- Built in 2024 | New Construction
Lot Details
- 7,320 Sq Ft Lot
- Lot Dimensions are 61x120
- East Facing Home
- Irrigation Equipment
HOA Fees
- $13 Monthly HOA Fees
Parking
- 3 Car Attached Garage
- Garage Door Opener
- Driveway
Home Design
- Florida Architecture
- Slab Foundation
- Shingle Roof
- Block Exterior
Interior Spaces
- 2,487 Sq Ft Home
- Open Floorplan
- Great Room
- Fire and Smoke Detector
- Laundry Room
Kitchen
- Range
- Microwave
- Dishwasher
- Disposal
Flooring
- Carpet
- Ceramic Tile
Bedrooms and Bathrooms
- 4 Bedrooms
- Walk-In Closet
- 3 Full Bathrooms
Eco-Friendly Details
- Energy-Efficient Appliances
- Energy-Efficient Windows
- Energy-Efficient HVAC
- Energy-Efficient Lighting
- Energy-Efficient Insulation
- Energy-Efficient Thermostat
Outdoor Features
- Covered patio or porch
Schools
- Annie Lucy Williams Elementary School
- Buffalo Creek Middle School
- Parrish Community High School
Utilities
- Central Air
- Heating Available
- Underground Utilities
- Cable TV Available
Listing and Financial Details
- Home warranty included in the sale of the property
- Visit Down Payment Resource Website
- Tax Lot 0252
- Assessor Parcel Number 419332609
- $3,168 per year additional tax assessments
Community Details
Overview
- Home River Group Association, Phone Number (813) 600-5090
- Built by Meritage Homes
- Salt Meadows Subdivision, Jasmine Floorplan
- Salt Meadows Community
- The community has rules related to deed restrictions
Recreation
- Community Basketball Court
- Pickleball Courts
- Community Playground
- Fitness Center
- Community Pool
Ownership History
Purchase Details
Home Financials for this Owner
Home Financials are based on the most recent Mortgage that was taken out on this home.Similar Homes in Parrish, FL
Home Values in the Area
Average Home Value in this Area
Purchase History
| Date | Type | Sale Price | Title Company |
|---|---|---|---|
| Special Warranty Deed | $500,000 | Carefree Title Agency |
Mortgage History
| Date | Status | Loan Amount | Loan Type |
|---|---|---|---|
| Open | $490,943 | New Conventional |
Property History
| Date | Event | Price | Change | Sq Ft Price |
|---|---|---|---|---|
| 05/09/2025 05/09/25 | Sold | $500,000 | 0.0% | $201 / Sq Ft |
| 03/03/2025 03/03/25 | Pending | -- | -- | -- |
| 02/26/2025 02/26/25 | For Sale | $499,755 | 0.0% | $201 / Sq Ft |
| 02/05/2025 02/05/25 | Pending | -- | -- | -- |
| 01/17/2025 01/17/25 | Price Changed | $499,755 | -9.4% | $201 / Sq Ft |
| 01/04/2025 01/04/25 | Price Changed | $551,755 | +0.5% | $222 / Sq Ft |
| 12/27/2024 12/27/24 | For Sale | $548,755 | -- | $221 / Sq Ft |
Tax History Compared to Growth
Tax History
| Year | Tax Paid | Tax Assessment Tax Assessment Total Assessment is a certain percentage of the fair market value that is determined by local assessors to be the total taxable value of land and additions on the property. | Land | Improvement |
|---|---|---|---|---|
| 2024 | $4,230 | $65,025 | $65,025 | -- |
| 2023 | $4,230 | $51,214 | $51,214 | -- |
Agents Affiliated with this Home
-
Bryan Sumner
B
Seller's Agent in 2025
Bryan Sumner
MERITAGE HOMES OF FL REALTY
(352) 346-4287
81 in this area
319 Total Sales
-
Stellar Non-Member Agent
S
Buyer's Agent in 2025
Stellar Non-Member Agent
FL_MFRMLS
Map
Source: Stellar MLS
MLS Number: O6265138
APN: 4193-3260-9
- 14022 Ginnie Springs Way
- 13839 Richland Gulf Cir
- 13827 Richland Gulf Cir
- 13817 Richland Gulf Cir
- 13828 Richland Gulf Cir
- 13824 Richland Gulf Cir
- 13820 Richland Gulf Cir
- 13816 Richland Gulf Cir
- 14006 Ginnie Springs Way
- 13804 Richland Gulf Cir
- 7120 Amelia River Dr
- 13805 County Road 675
- 7716 Gilchrist Springs Dr
- 7715 Gilchrist Springs Dr
- 7719 Gilchrist Springs Dr
- 7728 Gilchrist Springs Dr
- 7735 Gilchrist Springs Dr
- 7736 Gilchrist Springs Dr
- 7740 Gilchrist Springs Dr
- 9712 Parrish Glenn
