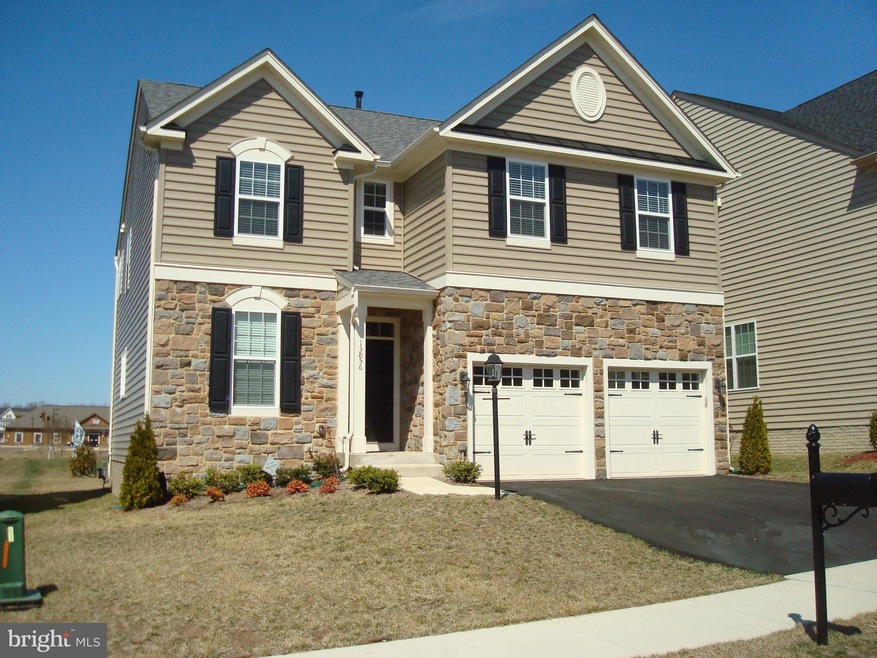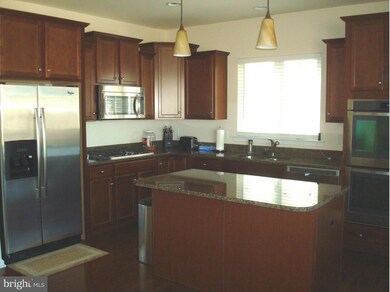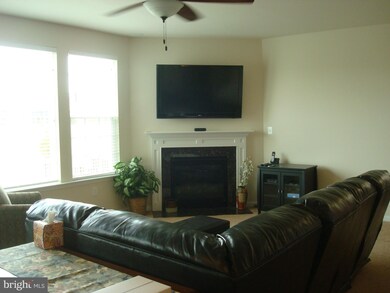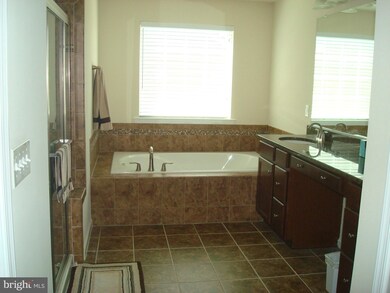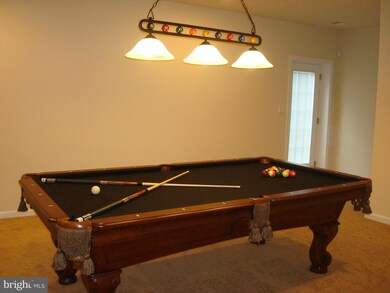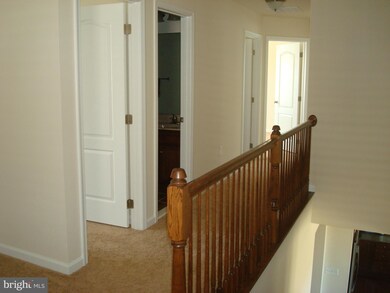
13856 Barrymore Ct Gainesville, VA 20155
Glenkirk Estates NeighborhoodEstimated Value: $725,000 - $813,433
Highlights
- Open Floorplan
- Colonial Architecture
- Wood Flooring
- Glenkirk Elementary School Rated A
- Clubhouse
- Attic
About This Home
As of June 2019Birmingham from Drees (Energy Star Home). Gourmet kitchen w/HW floors, granite ctrtps & SS appl, dble wall oven + gas range. Open concept walk up finished bsmt, Wired for surround sound (3-zone). Large MBR ste w/coffered ceilings. Upgraded BA w/soaking tub, ceramic tile and granite. Close to shops, VRE, etc.***PICTURES DO NOT REFLECT THE ACTUAL CONDITION***
Last Agent to Sell the Property
Long & Foster Real Estate, Inc. License #0226026877 Listed on: 05/17/2019

Home Details
Home Type
- Single Family
Est. Annual Taxes
- $5,675
Year Built
- Built in 2013
Lot Details
- 6,368 Sq Ft Lot
- Backs To Open Common Area
- Property is in very good condition
HOA Fees
- $92 Monthly HOA Fees
Parking
- 2 Car Attached Garage
- Front Facing Garage
- Garage Door Opener
Home Design
- Colonial Architecture
- Asphalt Roof
- Stone Siding
- Vinyl Siding
Interior Spaces
- Property has 3 Levels
- Open Floorplan
- Central Vacuum
- Crown Molding
- Tray Ceiling
- Ceiling Fan
- Screen For Fireplace
- Fireplace Mantel
- Double Pane Windows
- Insulated Windows
- Window Screens
- Insulated Doors
- Entrance Foyer
- Living Room
- Dining Area
- Library
- Game Room
- Wood Flooring
- Monitored
- Attic
Kitchen
- Breakfast Area or Nook
- Built-In Oven
- Gas Oven or Range
- Cooktop
- Microwave
- Ice Maker
- Dishwasher
- Kitchen Island
- Upgraded Countertops
- Disposal
Bedrooms and Bathrooms
- 4 Bedrooms
- En-Suite Primary Bedroom
- En-Suite Bathroom
Laundry
- Laundry Room
- Dryer
- Front Loading Washer
Basement
- Basement Fills Entire Space Under The House
- Connecting Stairway
- Rear Basement Entry
Schools
- Glenkirk Elementary School
- Gainesville Middle School
- Patriot High School
Utilities
- Forced Air Zoned Heating and Cooling System
- Underground Utilities
- Electric Water Heater
- Fiber Optics Available
Listing and Financial Details
- Assessor Parcel Number 255300
Community Details
Overview
- Association fees include trash, snow removal
- Glenkirk Estates Home Owners Association
- Built by DREES
- Glenkirk Estates Subdivision, Birmingham Floorplan
Amenities
- Common Area
- Clubhouse
- Community Center
- Party Room
Recreation
- Community Playground
- Community Pool
- Jogging Path
Ownership History
Purchase Details
Home Financials for this Owner
Home Financials are based on the most recent Mortgage that was taken out on this home.Purchase Details
Home Financials for this Owner
Home Financials are based on the most recent Mortgage that was taken out on this home.Similar Homes in Gainesville, VA
Home Values in the Area
Average Home Value in this Area
Purchase History
| Date | Buyer | Sale Price | Title Company |
|---|---|---|---|
| Zodda Daniel J | $520,000 | Cardinal Title Group Llc | |
| Reeves Arthur R | $455,355 | -- |
Mortgage History
| Date | Status | Borrower | Loan Amount |
|---|---|---|---|
| Open | Zodda Daniel J | $75,000 | |
| Open | Zodda Daniel J | $533,501 | |
| Closed | Zodda Daniel J | $537,160 | |
| Previous Owner | Reeves Arthur R | $409,819 |
Property History
| Date | Event | Price | Change | Sq Ft Price |
|---|---|---|---|---|
| 06/26/2019 06/26/19 | Sold | $510,000 | -3.8% | $155 / Sq Ft |
| 05/17/2019 05/17/19 | Pending | -- | -- | -- |
| 05/17/2019 05/17/19 | For Sale | $529,900 | 0.0% | $161 / Sq Ft |
| 07/01/2017 07/01/17 | Rented | $2,700 | 0.0% | -- |
| 06/25/2017 06/25/17 | Under Contract | -- | -- | -- |
| 05/31/2017 05/31/17 | For Rent | $2,700 | +3.8% | -- |
| 05/02/2016 05/02/16 | Rented | $2,600 | -3.7% | -- |
| 05/02/2016 05/02/16 | Under Contract | -- | -- | -- |
| 03/15/2016 03/15/16 | For Rent | $2,700 | +2.5% | -- |
| 05/31/2014 05/31/14 | Rented | $2,635 | +1.3% | -- |
| 05/30/2014 05/30/14 | Under Contract | -- | -- | -- |
| 05/06/2014 05/06/14 | For Rent | $2,600 | 0.0% | -- |
| 05/31/2013 05/31/13 | Sold | $455,355 | 0.0% | $138 / Sq Ft |
| 01/13/2013 01/13/13 | Pending | -- | -- | -- |
| 01/13/2013 01/13/13 | For Sale | $455,355 | -- | $138 / Sq Ft |
Tax History Compared to Growth
Tax History
| Year | Tax Paid | Tax Assessment Tax Assessment Total Assessment is a certain percentage of the fair market value that is determined by local assessors to be the total taxable value of land and additions on the property. | Land | Improvement |
|---|---|---|---|---|
| 2024 | $6,805 | $684,300 | $174,300 | $510,000 |
| 2023 | $6,647 | $638,800 | $150,400 | $488,400 |
| 2022 | $6,624 | $587,800 | $145,400 | $442,400 |
| 2021 | $6,383 | $523,900 | $145,400 | $378,500 |
| 2020 | $7,584 | $489,300 | $145,400 | $343,900 |
| 2019 | $7,146 | $461,000 | $145,400 | $315,600 |
| 2018 | $5,551 | $459,700 | $145,400 | $314,300 |
| 2017 | $5,617 | $456,400 | $145,400 | $311,000 |
| 2016 | $5,452 | $447,100 | $125,900 | $321,200 |
| 2015 | $5,402 | $467,000 | $131,000 | $336,000 |
| 2014 | $5,402 | $433,500 | $121,500 | $312,000 |
Agents Affiliated with this Home
-
Louise Lamy

Seller's Agent in 2019
Louise Lamy
Long & Foster
(703) 371-8582
78 Total Sales
-
Bernie Myers
B
Seller Co-Listing Agent in 2019
Bernie Myers
Long & Foster
(703) 967-9008
20 Total Sales
-
John Boyce
J
Buyer's Agent in 2019
John Boyce
Samson Properties
(703) 425-5646
11 Total Sales
-
Jennifer Boyce

Buyer's Agent in 2017
Jennifer Boyce
Samson Properties
(703) 582-0321
-
Stacy Martin

Buyer's Agent in 2016
Stacy Martin
Keller Williams Realty/Lee Beaver & Assoc.
(703) 795-3959
117 Total Sales
-
datacorrect BrightMLS
d
Seller's Agent in 2013
datacorrect BrightMLS
Non Subscribing Office
Map
Source: Bright MLS
MLS Number: VAPW468136
APN: 7396-83-2418
- 13859 Barrymore Ct
- 8967 Fenestra Place
- 13763 Deacons Way
- 14013 Indigo Bunting Ct
- 14216 Sharpshinned Dr
- 8705 Lords View Loop
- 8951 Junco Ct
- 13484 Wansteadt Place
- 8800 Fenimore Place
- 8785 Partridge Run Way
- 13860 Bridlewood Dr
- 13527 Grouserun Ln
- 8408 Lippizan Place
- 13988 Dancing Twig Dr
- 8245 Crackling Fire Dr
- 8868 Song Sparrow Dr
- 8501 Coronation Ln
- 8235 Crackling Fire Dr
- 8903 Screech Owl Ct
- 13459 Colesmire Gate Way
- 13856 Barrymore Ct
- 13852 Barrymore Ct
- 13860 Barrymore Ct
- 13844 Barrymore Ct
- 13855 Barrymore Ct
- 13851 Barrymore Ct
- 13840 Barrymore Ct
- 13847 Barrymore Ct
- 13843 Barrymore Ct
- 13904 Barrymore Ct
- 13897 Estate Manor Dr
- 13878 Estate Manor Dr
- 13836 Barrymore Ct
- 13903 Barrymore Ct
- 13908 Barrymore Ct
- 13839 Barrymore Ct
- 13866 Estate Manor Dr
- 13907 Barrymore Ct
- 13874 Estate Manor Dr
- 13832 Barrymore Ct
