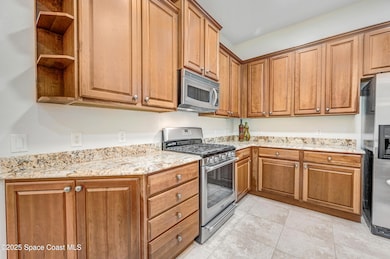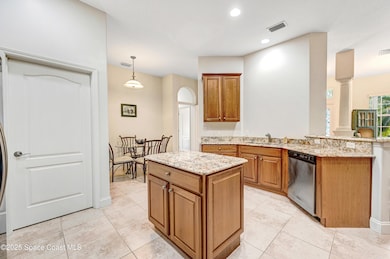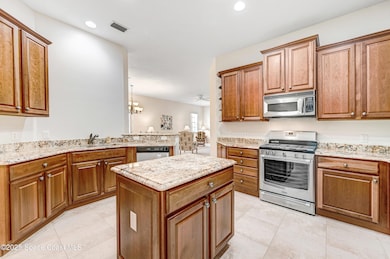1386 Ballinton Dr Melbourne, FL 32940
Estimated payment $3,088/month
Highlights
- Fitness Center
- Fishing
- Gated Community
- Quest Elementary School Rated A-
- Gated Parking
- Views of Preserve
About This Home
Enjoy WATERFRONT Living in this Tranquil, Spectacular & Superior location with privacy galore on the preserve/waterway & views from every room in your home, all located in Gated Capron Ridge in Viera. Generously sized 3 bedrooms PLUS a den/office flex room with a privacy door separating the main house from guest quarters allow for multi-generational living. Tile throughout living spaces & carpeted bedrooms. You will enjoy the extended trussed screened in porch with wildlife & protected preserves as your neighbor. A well-appointed kitchen, with Gas stove, SS Appliances, island with storage & granite countertops. Fabulous breakfast nook, all open to living - dining floor plan. Primary suite with French doors to the porch, 2 closets, double vanities, shower and soaking tub. Separate laundry room. Easy living in this maintenance free community, extensive community amenities: Gym, Olympic size heated pool, pickleball, tennis, kids playground, fishing docks, trails, parks & MORE
Townhouse Details
Home Type
- Townhome
Est. Annual Taxes
- $5,079
Year Built
- Built in 2006 | Remodeled
Lot Details
- 6,534 Sq Ft Lot
- Property fronts a private road
- Street terminates at a dead end
- West Facing Home
- Front and Back Yard Sprinklers
- Many Trees
HOA Fees
Parking
- 2 Car Garage
- Garage Door Opener
- Gated Parking
Property Views
- Views of Preserve
- Canal Views
Home Design
- Traditional Architecture
- Concrete Siding
- Block Exterior
- Asphalt
- Stucco
Interior Spaces
- 1,998 Sq Ft Home
- 1-Story Property
- Open Floorplan
- Built-In Features
- Ceiling Fan
- Entrance Foyer
- Screened Porch
Kitchen
- Breakfast Area or Nook
- Gas Oven
- Gas Cooktop
- Microwave
- Dishwasher
- Disposal
Flooring
- Carpet
- Tile
Bedrooms and Bathrooms
- 3 Bedrooms
- Split Bedroom Floorplan
- Dual Closets
- Walk-In Closet
- 2 Full Bathrooms
- Separate Shower in Primary Bathroom
- Solar Tube
Laundry
- Laundry in unit
- Dryer
- Washer
Home Security
- Security System Owned
- Security Gate
Schools
- Quest Elementary School
- Kennedy Middle School
- Viera High School
Farming
- Drainage Canal
Utilities
- Central Heating and Cooling System
- Heating System Uses Natural Gas
- 200+ Amp Service
- Gas Water Heater
- Cable TV Available
Listing and Financial Details
- Assessor Parcel Number 26-36-02-25-0000h.0-0009.00
Community Details
Overview
- Association fees include ground maintenance
- Ashford Harbor Association
- Capron Ridge Phase 2 Subdivision
- Maintained Community
Amenities
- Clubhouse
Recreation
- Tennis Courts
- Community Basketball Court
- Pickleball Courts
- Shuffleboard Court
- Community Playground
- Fitness Center
- Community Pool
- Fishing
- Park
- Jogging Path
Pet Policy
- Pets Allowed
Security
- Gated Community
- Hurricane or Storm Shutters
- Carbon Monoxide Detectors
- Fire and Smoke Detector
Map
Home Values in the Area
Average Home Value in this Area
Tax History
| Year | Tax Paid | Tax Assessment Tax Assessment Total Assessment is a certain percentage of the fair market value that is determined by local assessors to be the total taxable value of land and additions on the property. | Land | Improvement |
|---|---|---|---|---|
| 2025 | $4,851 | $355,660 | -- | -- |
| 2024 | $4,615 | $365,760 | -- | -- |
| 2023 | $4,615 | $346,330 | $0 | $0 |
| 2022 | $4,128 | $326,330 | $0 | $0 |
| 2021 | $3,830 | $252,520 | $56,350 | $196,170 |
| 2020 | $3,557 | $231,060 | $52,000 | $179,060 |
| 2019 | $3,350 | $212,810 | $52,000 | $160,810 |
| 2018 | $3,307 | $204,260 | $52,000 | $152,260 |
| 2017 | $3,578 | $215,040 | $52,000 | $163,040 |
| 2016 | $1,511 | $128,960 | $52,000 | $76,960 |
| 2015 | $1,548 | $128,070 | $22,000 | $106,070 |
| 2014 | $1,549 | $127,060 | $22,000 | $105,060 |
Property History
| Date | Event | Price | List to Sale | Price per Sq Ft | Prior Sale |
|---|---|---|---|---|---|
| 11/26/2025 11/26/25 | For Sale | $424,900 | +66.6% | $213 / Sq Ft | |
| 04/18/2016 04/18/16 | Sold | $255,000 | 0.0% | $128 / Sq Ft | View Prior Sale |
| 04/18/2016 04/18/16 | Pending | -- | -- | -- | |
| 04/18/2016 04/18/16 | For Sale | $255,000 | -- | $128 / Sq Ft |
Purchase History
| Date | Type | Sale Price | Title Company |
|---|---|---|---|
| Warranty Deed | $255,000 | Fidelity National Title Of F | |
| Warranty Deed | $341,800 | Ticor Title |
Source: Space Coast MLS (Space Coast Association of REALTORS®)
MLS Number: 1062997
APN: 26-36-02-25-0000H.0-0009.00
- 1741 Kinsale Ct
- 1522 Tralee Bay Ave
- 1453 Patriot Dr
- 1469 Patriot Dr
- 1568 Oconner Ave
- 1444 Patriot Dr
- 1440 Patriot Dr
- 1162 Tralee Bay Ave
- 1247 Hasley Place
- 1432 Patriot Dr
- 1908 Tullagee Ave
- 1869 Tullagee Ave
- 1652 Independence Ave
- 1456 Donegal Dr
- 1355 Mayflower Ave
- 1375 Mayflower Ave
- 1419 Patriot Dr
- 1545 Boca Rio Dr
- 1300 Mayflower Ave
- 1290 Mayflower Ave
- 1741 Kinsale Ct
- 3630 Stabane Place
- 1640 Wekiva Dr
- 277 Forecast Ln Unit 419
- 1213 Old Millpond Rd
- 1216 Foxridge Place
- 5693 Star Rush Dr
- 2244 Bayhill Dr
- 1777 Sophias Dr Unit 201
- 1757 Sophias Dr Unit 205
- 1777 Sophias Dr Unit 301
- 6130 Meghan Dr
- 2365 Bayhill Dr
- 2414 Bayhill Dr
- 621 Misty Creek Dr
- 1703 Mission Bay Cir
- 1742 Laramie Cir
- 1634 Sun Gazer Dr
- 2667 Deercroft Dr
- 2657 Deercroft Dr







