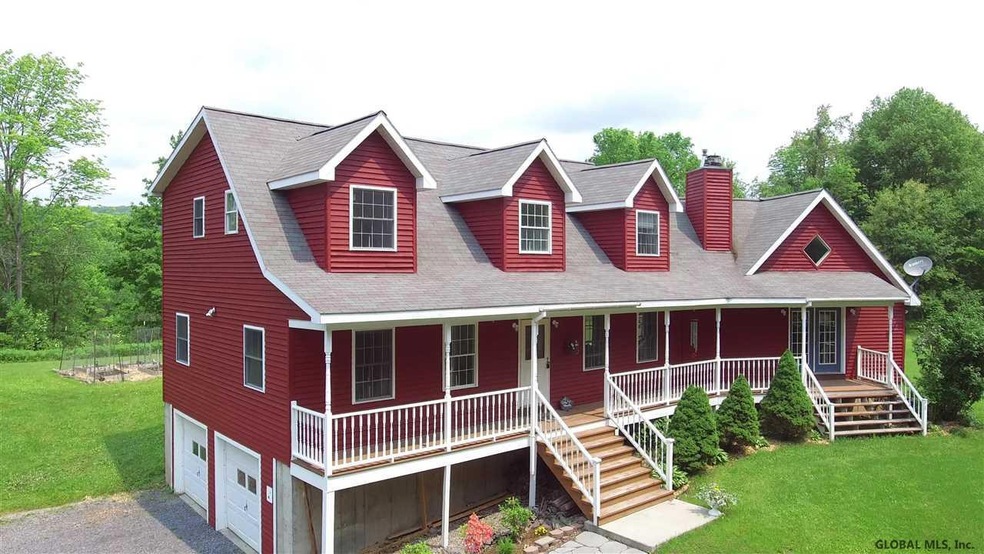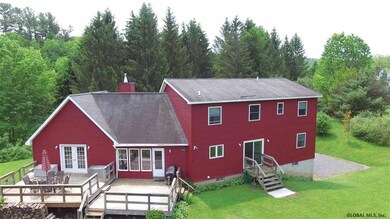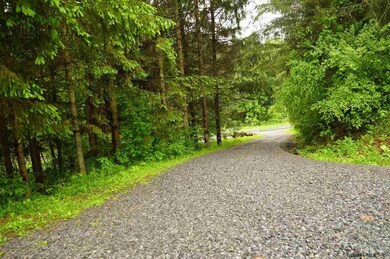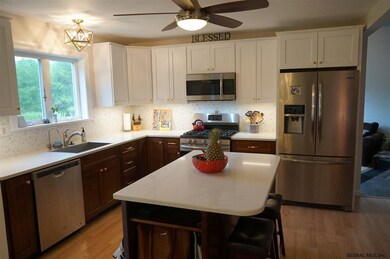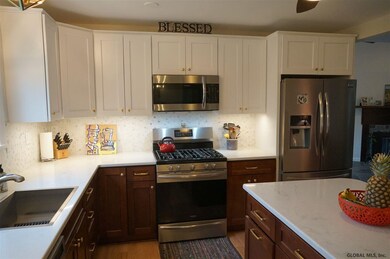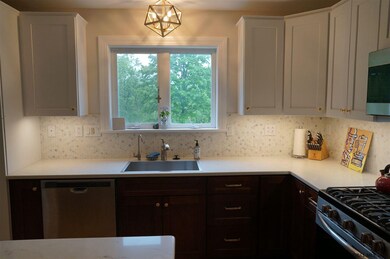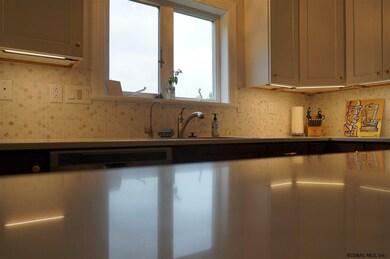
1386 Creek Rd Esperance, NY 12066
Highlights
- Cape Cod Architecture
- Private Lot
- Cathedral Ceiling
- Deck
- Wooded Lot
- Stone Countertops
About This Home
As of July 2022Not looking for a cookie cutter home? Here it is! 4+Bedrooms, 2 Bath & 2 Car Garage sitting on 2.46 private acres with scenic views! This custom home was built in 1995 and updated over the past few years. The tasteful updates include a gorgeous new custom kitchen with quartz counters, all soft close drawers, large pantry cabinet, farmhouse sink, marble tiled back-splash and finished with new stainless steel appliances. Both bathrooms were completely renovated, the downstairs with a step-in shower and the upstairs features a "rain” shower head, ceramic tiled floors, and updated lighting & vanities. The furnace, water heater and central air conditioning have been recently replaced. This well maintained home has been recently painted inside & outside. *This is a must see!* -- Excellent Condition, Custom Kitchen Feature
Last Agent to Sell the Property
RE/MAX Capital License #30SC0782781 Listed on: 05/29/2019

Home Details
Home Type
- Single Family
Est. Annual Taxes
- $6,916
Year Built
- Built in 1995
Lot Details
- 2.46 Acre Lot
- Lot Dimensions are 207 x 563 x 581 x199
- Property fronts a private road
- Landscaped
- Private Lot
- Level Lot
- Cleared Lot
- Wooded Lot
- Garden
- Property is zoned Single Residence
Parking
- 2 Car Attached Garage
- Tuck Under Parking
- Garage Door Opener
- Driveway
- Off-Street Parking
Home Design
- Cape Cod Architecture
- Clapboard
- Asphalt
Interior Spaces
- 2,310 Sq Ft Home
- Chair Railings
- Cathedral Ceiling
- Paddle Fans
- Sliding Doors
- Living Room with Fireplace
- Storm Doors
- Property Views
Kitchen
- Eat-In Kitchen
- Oven
- Range
- Microwave
- Dishwasher
- Kitchen Island
- Stone Countertops
- Disposal
Flooring
- Carpet
- Laminate
- Slate Flooring
- Ceramic Tile
Bedrooms and Bathrooms
- 4 Bedrooms
- 2 Full Bathrooms
- Ceramic Tile in Bathrooms
Basement
- Walk-Out Basement
- Basement Fills Entire Space Under The House
- Interior Basement Entry
- Laundry in Basement
Eco-Friendly Details
- Energy-Efficient HVAC
Outdoor Features
- Deck
- Exterior Lighting
- Porch
Utilities
- Forced Air Heating and Cooling System
- Underground Utilities
- Drilled Well
- Gas Water Heater
- Water Purifier
- Water Softener
- Septic Tank
- High Speed Internet
- Satellite Dish
Listing and Financial Details
- Legal Lot and Block 07 / 0001
- Assessor Parcel Number 422000 63-0001-07
Community Details
Overview
- No Home Owners Association
- Custom
Amenities
- Laundry Facilities
Ownership History
Purchase Details
Home Financials for this Owner
Home Financials are based on the most recent Mortgage that was taken out on this home.Purchase Details
Purchase Details
Home Financials for this Owner
Home Financials are based on the most recent Mortgage that was taken out on this home.Similar Homes in the area
Home Values in the Area
Average Home Value in this Area
Purchase History
| Date | Type | Sale Price | Title Company |
|---|---|---|---|
| Warranty Deed | $299,000 | None Available | |
| Interfamily Deed Transfer | -- | None Available | |
| Warranty Deed | $237,000 | First American Title Ins Co |
Mortgage History
| Date | Status | Loan Amount | Loan Type |
|---|---|---|---|
| Open | $283,765 | New Conventional | |
| Previous Owner | $177,750 | New Conventional | |
| Previous Owner | $109,238 | New Conventional | |
| Previous Owner | $122,192 | Credit Line Revolving |
Property History
| Date | Event | Price | Change | Sq Ft Price |
|---|---|---|---|---|
| 07/01/2022 07/01/22 | Sold | $373,373 | +0.9% | $162 / Sq Ft |
| 04/23/2022 04/23/22 | Pending | -- | -- | -- |
| 04/21/2022 04/21/22 | For Sale | $369,900 | +23.8% | $160 / Sq Ft |
| 08/26/2019 08/26/19 | Sold | $298,700 | -0.4% | $129 / Sq Ft |
| 06/26/2019 06/26/19 | Pending | -- | -- | -- |
| 05/29/2019 05/29/19 | For Sale | $299,777 | +26.5% | $130 / Sq Ft |
| 01/18/2013 01/18/13 | Sold | $237,000 | -5.2% | $99 / Sq Ft |
| 12/14/2012 12/14/12 | Pending | -- | -- | -- |
| 10/02/2012 10/02/12 | For Sale | $249,900 | -- | $104 / Sq Ft |
Tax History Compared to Growth
Tax History
| Year | Tax Paid | Tax Assessment Tax Assessment Total Assessment is a certain percentage of the fair market value that is determined by local assessors to be the total taxable value of land and additions on the property. | Land | Improvement |
|---|---|---|---|---|
| 2024 | $8,212 | $88,000 | $15,000 | $73,000 |
| 2023 | $8,212 | $88,000 | $15,000 | $73,000 |
| 2022 | $7,489 | $88,000 | $15,000 | $73,000 |
| 2021 | $7,428 | $88,000 | $15,000 | $73,000 |
| 2020 | $7,107 | $88,000 | $15,000 | $73,000 |
| 2019 | $2,387 | $84,500 | $7,600 | $76,900 |
| 2018 | $6,914 | $84,500 | $7,600 | $76,900 |
| 2017 | $6,887 | $84,500 | $7,600 | $76,900 |
| 2016 | $6,880 | $84,500 | $7,600 | $76,900 |
| 2015 | -- | $84,500 | $7,600 | $76,900 |
| 2014 | -- | $84,500 | $7,600 | $76,900 |
Agents Affiliated with this Home
-
Brenda Mayette

Seller's Agent in 2022
Brenda Mayette
Miranda Real Estate Group, Inc
(518) 527-0800
240 Total Sales
-
Harold Baldwin

Buyer's Agent in 2022
Harold Baldwin
CKM Team Realty
(518) 395-2563
48 Total Sales
-
Douglas Schenk

Seller's Agent in 2019
Douglas Schenk
RE/MAX
(518) 221-2949
107 Total Sales
-
E
Seller's Agent in 2013
Elizabeth Kummu
Coldwell Banker Prime Properties
Map
Source: Global MLS
MLS Number: 201920792
APN: 063-000-0001-007-113-0000
- 129 Creekside Ln
- 535 Oak Hill Dtr
- 2560 Creek Rd
- 263 Conover Rd
- 152 Charleston St
- Lot 1 Western Turnpike
- 1199 State Route 30a
- 112 Headstone Ln
- Lot 6 New York 30
- Lot 5 New York 30
- Lot 3 New York 30
- 1305 New York 30a
- 301 Lape Rd
- Lot 48 Priddle Rd
- 230 Zicha Rd
- 10193 Western Turnpike
- 126 Rivers Edge Rd
- 3990 State Route 7
- 127 Fording Rd
- 415 Gage Rd
