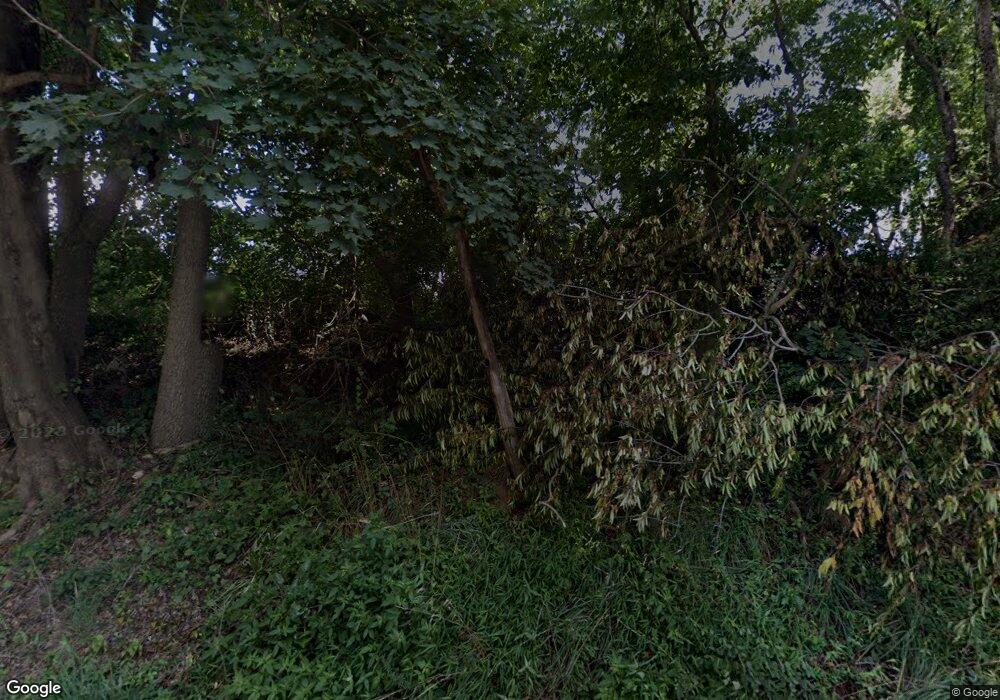1386 Doe Run Rd Newark, DE 19711
Estimated Value: $765,000 - $953,000
3
Beds
3
Baths
2,480
Sq Ft
$338/Sq Ft
Est. Value
About This Home
This home is located at 1386 Doe Run Rd, Newark, DE 19711 and is currently estimated at $839,333, approximately $338 per square foot. 1386 Doe Run Rd is a home located in New Castle County with nearby schools including North Star Elementary School, Dupont (H.B.) Middle School, and The John Dickinson School.
Ownership History
Date
Name
Owned For
Owner Type
Purchase Details
Closed on
Jan 31, 2025
Sold by
Joseph Clyde Louth Revocable Trust and Louth Joseph Clyde
Bought by
White Clay Lp
Current Estimated Value
Home Financials for this Owner
Home Financials are based on the most recent Mortgage that was taken out on this home.
Original Mortgage
$850,000
Outstanding Balance
$844,890
Interest Rate
6.85%
Mortgage Type
Construction
Estimated Equity
-$5,557
Create a Home Valuation Report for This Property
The Home Valuation Report is an in-depth analysis detailing your home's value as well as a comparison with similar homes in the area
Home Values in the Area
Average Home Value in this Area
Purchase History
| Date | Buyer | Sale Price | Title Company |
|---|---|---|---|
| White Clay Lp | $1,400,000 | None Listed On Document |
Source: Public Records
Mortgage History
| Date | Status | Borrower | Loan Amount |
|---|---|---|---|
| Open | White Clay Lp | $850,000 |
Source: Public Records
Tax History Compared to Growth
Tax History
| Year | Tax Paid | Tax Assessment Tax Assessment Total Assessment is a certain percentage of the fair market value that is determined by local assessors to be the total taxable value of land and additions on the property. | Land | Improvement |
|---|---|---|---|---|
| 2024 | $491 | $13,300 | $13,300 | $0 |
| 2023 | $434 | $13,300 | $13,300 | $0 |
| 2022 | $439 | $13,300 | $13,300 | $0 |
| 2021 | $439 | $13,300 | $13,300 | $0 |
| 2020 | $440 | $13,300 | $13,300 | $0 |
| 2019 | $439 | $13,300 | $13,300 | $0 |
| 2018 | $431 | $13,300 | $13,300 | $0 |
Source: Public Records
Map
Nearby Homes
- Lot 5- Little Baltimore Rd
- Lot 05 Little Baltimore Rd
- 27 Welwyn Rd
- 9 White Clay Dr
- 6011 Whitney Ct
- 2 Briarwood Ct
- 1331 Broad Run Rd
- 5 Wilkinson Dr
- 102 Bridleshire Ct
- 2022 Rosemont Dr
- 114 Fraser Place
- 12 W Shore Ct
- 3 Heatherstone Way
- 1521 Yeatmans Station Rd
- 5 Copper Beech Ct
- 22 Eynon Ct
- 132 Farm Meadows Ln
- 204 Jupiter Rd
- 515 Massaferi Way
- 200 N Star Rd
- 1118 Little Baltimore Rd
- 6 Burdock Close
- 28 Hillstream Rd
- 26 Hillstream Rd
- 3 Burdock Close
- 30 Hillstream Rd
- 24 Hillstream Rd
- 4 Burdock Close
- 29 Welwyn Rd
- 1 Burdock Close
- 11 W Periwinkle Ln
- 32 Hillstream Rd
- 29 Hillstream Rd
- 9 W Periwinkle Ln
- 2 Burdock Close
- 22 Hillstream Rd
- 7 W Periwinkle Ln
- 23 Hillstream Rd
- 17 W Periwinkle Ln
- 34 Hillstream Rd
