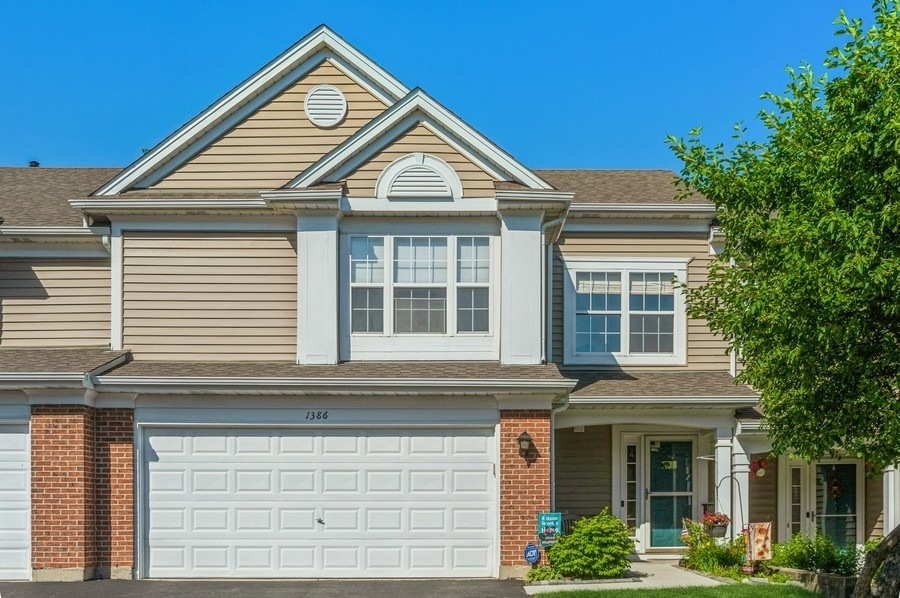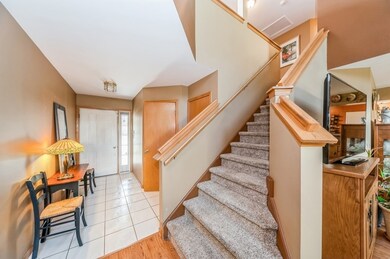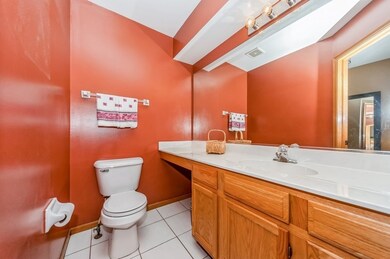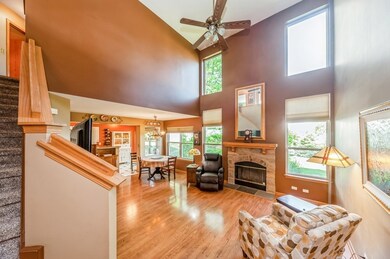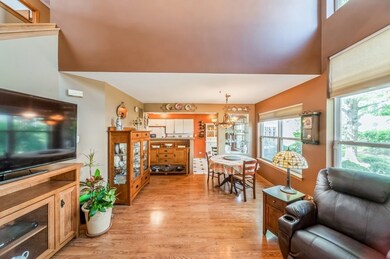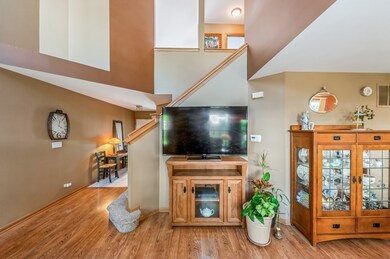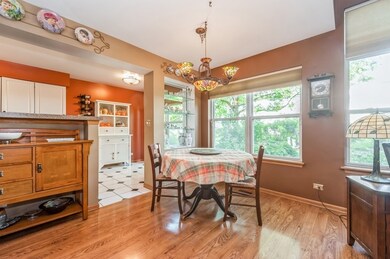
1386 E Baronet Ln Unit 805002 Palatine, IL 60074
Estimated Value: $334,364 - $354,000
Highlights
- Loft
- Porch
- Patio
- Winston Campus Elementary School Rated A-
- 2 Car Attached Garage
- 3-minute walk to Rose Park
About This Home
As of August 2022Welcome Lords and Ladies to Coventry Park! Live among regal homes and neighbors. At the end of the cul de sac on Baronet Lane, find your very own gracious palace. Lovely, personal garden area at the entrance. Sit outside to enjoy the sunshine or evening breezes. A spacious foyer welcomes you into the home. Convenient coat closet at hand. Sweeping open space includes the living room with handsome fire place, dining room and view to updated galley kitchen with granite countertops and newer appliances. Cute little breakfast area for your morning coffee. Slider doors to your private patio for grill and guests. Up the carpeted stairs to the 3rd bedroom / loft. Use this sunny room as a home office or refit as a bedroom. Primary bedroom has elegant double doors, a commodious dressing area with double vanity sinks and a walk-in closet. Toilet room fitted with walk-in shower. Generous hall bath with tub across from the 2nd bedroom - also with a walk-in closet - and separate laundry. Nice storage closet on this level as well. Attached two-car garage offers tons of storage as well as easy parking. Mechanical room with furnace and water heater in garage as well. Come take a look at this fabulous townhome. You will be glad you did. The welcome mat is out!
Last Agent to Sell the Property
Berkshire Hathaway HomeServices Chicago License #471005150 Listed on: 06/24/2022

Townhouse Details
Home Type
- Townhome
Est. Annual Taxes
- $4,615
Year Built
- Built in 1996
Lot Details
- 30
HOA Fees
- $205 Monthly HOA Fees
Parking
- 2 Car Attached Garage
- Garage Door Opener
- Parking Included in Price
Interior Spaces
- 1,600 Sq Ft Home
- 2-Story Property
- Gas Log Fireplace
- Living Room with Fireplace
- Combination Dining and Living Room
- Loft
Kitchen
- Range
- Microwave
- Dishwasher
Bedrooms and Bathrooms
- 2 Bedrooms
- 2 Potential Bedrooms
Laundry
- Laundry Room
- Dryer
- Washer
Outdoor Features
- Patio
- Porch
Utilities
- Central Air
- Heating System Uses Natural Gas
- Lake Michigan Water
Listing and Financial Details
- Senior Tax Exemptions
- Homeowner Tax Exemptions
Community Details
Overview
- Association fees include insurance, exterior maintenance, lawn care, snow removal
- 4 Units
- Linda Raum Association, Phone Number (847) 459-1222
- Coventry Park Subdivision
- Property managed by Foster Premier
Pet Policy
- Dogs and Cats Allowed
Ownership History
Purchase Details
Home Financials for this Owner
Home Financials are based on the most recent Mortgage that was taken out on this home.Purchase Details
Home Financials for this Owner
Home Financials are based on the most recent Mortgage that was taken out on this home.Similar Homes in Palatine, IL
Home Values in the Area
Average Home Value in this Area
Purchase History
| Date | Buyer | Sale Price | Title Company |
|---|---|---|---|
| Andrews Dawn | $271,500 | None Listed On Document | |
| Eidelman David S | $154,000 | -- |
Mortgage History
| Date | Status | Borrower | Loan Amount |
|---|---|---|---|
| Open | Andrews Dawn | $217,000 | |
| Previous Owner | Eidelman David S | $147,000 | |
| Previous Owner | Eidelman David S | $103,000 | |
| Previous Owner | Eidelman David E | $152,000 | |
| Previous Owner | Eidelman David S | $149,000 | |
| Previous Owner | Eidelman David S | $50,000 | |
| Previous Owner | Eidelman David S | $151,900 | |
| Previous Owner | Eidelman David S | $145,500 | |
| Previous Owner | Eidelman David S | $146,950 |
Property History
| Date | Event | Price | Change | Sq Ft Price |
|---|---|---|---|---|
| 08/22/2022 08/22/22 | Sold | $271,250 | -1.3% | $170 / Sq Ft |
| 07/17/2022 07/17/22 | Pending | -- | -- | -- |
| 07/13/2022 07/13/22 | Price Changed | $274,900 | -5.2% | $172 / Sq Ft |
| 07/05/2022 07/05/22 | Price Changed | $289,900 | -3.3% | $181 / Sq Ft |
| 06/24/2022 06/24/22 | For Sale | $299,900 | -- | $187 / Sq Ft |
Tax History Compared to Growth
Tax History
| Year | Tax Paid | Tax Assessment Tax Assessment Total Assessment is a certain percentage of the fair market value that is determined by local assessors to be the total taxable value of land and additions on the property. | Land | Improvement |
|---|---|---|---|---|
| 2024 | $5,342 | $24,340 | $4,425 | $19,915 |
| 2023 | $5,342 | $24,340 | $4,425 | $19,915 |
| 2022 | $5,342 | $24,340 | $4,425 | $19,915 |
| 2021 | $4,557 | $19,536 | $2,765 | $16,771 |
| 2020 | $4,615 | $19,536 | $2,765 | $16,771 |
| 2019 | $5,029 | $23,117 | $2,765 | $20,352 |
| 2018 | $4,184 | $19,063 | $2,489 | $16,574 |
| 2017 | $5,000 | $19,063 | $2,489 | $16,574 |
| 2016 | $4,920 | $19,063 | $2,489 | $16,574 |
| 2015 | $4,837 | $17,642 | $2,212 | $15,430 |
| 2014 | $4,803 | $17,642 | $2,212 | $15,430 |
| 2013 | $4,983 | $18,664 | $2,212 | $16,452 |
Agents Affiliated with this Home
-
Susan Kipley

Seller's Agent in 2022
Susan Kipley
Berkshire Hathaway HomeServices Chicago
(708) 267-4702
26 Total Sales
-
Tami Levy

Buyer's Agent in 2022
Tami Levy
@ Properties
(847) 344-2857
84 Total Sales
Map
Source: Midwest Real Estate Data (MRED)
MLS Number: 11445153
APN: 02-24-203-044-1098
- 462 S Warren Ave
- 367 S Crown Ct Unit 190360
- 145 S Belle Ave
- 1425 N Wilke Rd
- 1750 W Thomas St
- 1326 N Race Ave
- 111 S Baybrook Dr Unit 514
- 35 S Baybrook Dr Unit 513
- 35 S Baybrook Dr Unit 615
- 734 S Warren Ave
- 263 S Clubhouse Dr Unit 108
- 263 S Clubhouse Dr Unit 224
- 950 E Wilmette Rd Unit 410
- 945 E Kenilworth Ave Unit 429
- 1442 E Norman Dr
- 405 S Creekside Dr Unit 602
- 1312 E Dorothy Dr
- 1401 W Palatine Rd
- 109 N Wilke Rd
- 1402 N Salem Blvd
- 1386 E Baronet Ln Unit 805002
- 1384 E Baronet Ln Unit 805001
- 1388 E Baronet Ln Unit 805003
- 1390 E Baronet Ln Unit 805004
- 334 S Lancelot Ln Unit 705402
- 332 S Lancelot Ln Unit 705403
- 336 S Lancelot Ln Unit 705401
- 1402 E Baronet Ln Unit 805101
- 344 S Lancelot Ln Unit 705303
- 1404 E Baronet Ln Unit 805102
- 346 S Lancelot Ln Unit 705302
- 1406 E Baronet Ln Unit 805103
- 348 S Lancelot Ln Unit 705301
- 1375 E Baronet Ln Unit 804903
- 1373 E Baronet Ln Unit 804904
- 1377 E Baronet Ln Unit 804902
- 1371 E Baronet Ln Unit 804905
- 1408 E Baronet Ln Unit 805104
- 1379 E Baronet Ln Unit 804901
- 356 S Lancelot Ln Unit 705203
