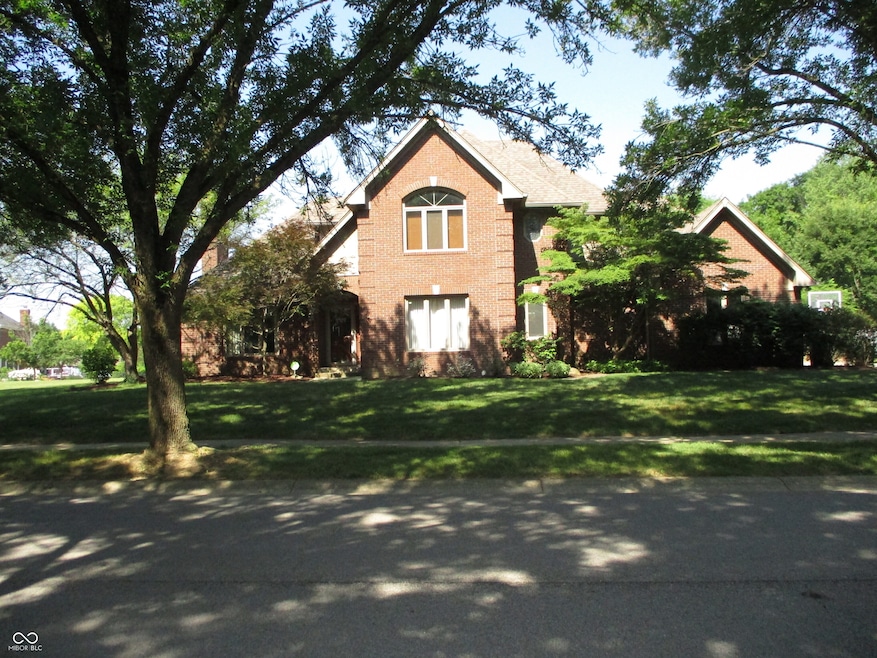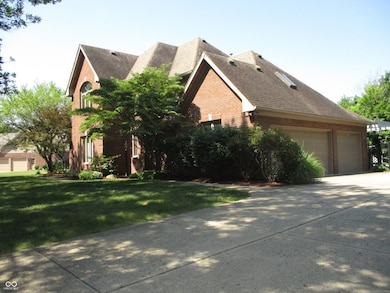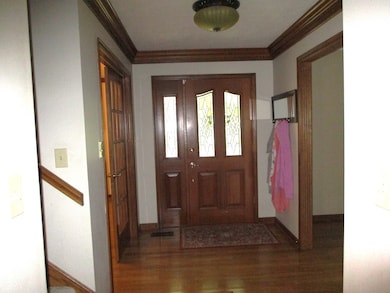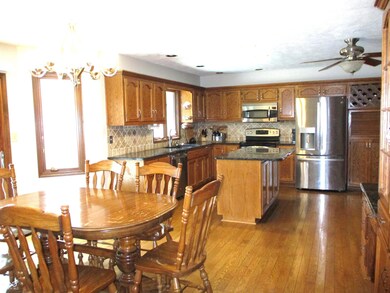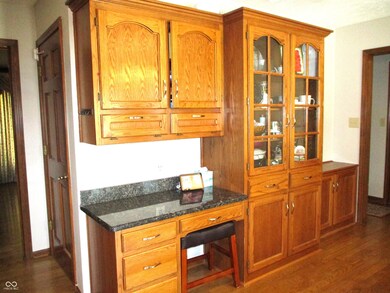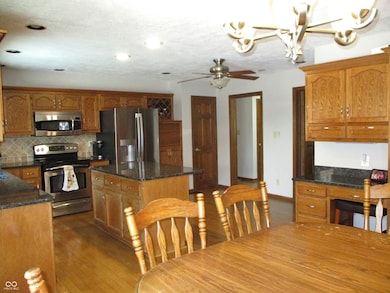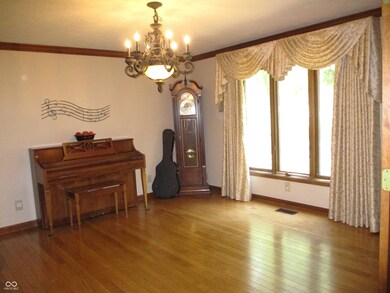
1386 Eagle Crest Dr Greenwood, IN 46143
Frances-Stones Crossing NeighborhoodHighlights
- Pool House
- Mature Trees
- Living Room with Fireplace
- Sugar Grove Elementary School Rated A
- Deck
- Vaulted Ceiling
About This Home
As of July 2024Privacy, Pool, Pool House (with a 1/2 bath), Pergola, 4 season sun room(with heated tiled floors) Basement with wet bar, fireplace, office with murphy bed for your overnight guests. Kitchen granite counter tops, center island, updated appliances including "Smart" washer & dryer! Large eat-in kitchen area and formal dining room that could also be used as an office/den/library. 2nd bedroom with closet built-ins, 3rd bedroom has large bonus play room/office area. Basement family room includes wet bar with refrigerator and fireplace. Large office includes a Murphy Bed! Mud room/utility room off 3-car garage.
Last Agent to Sell the Property
Keller Williams Indy Metro S Brokerage Email: sheriehoward@aol.com License #RB14028388 Listed on: 06/21/2024

Home Details
Home Type
- Single Family
Est. Annual Taxes
- $5,078
Year Built
- Built in 1988
Lot Details
- 0.5 Acre Lot
- Mature Trees
- Wooded Lot
HOA Fees
- $43 Monthly HOA Fees
Parking
- 3 Car Attached Garage
Home Design
- Traditional Architecture
- Brick Exterior Construction
- Concrete Perimeter Foundation
Interior Spaces
- 2-Story Property
- Wet Bar
- Built-in Bookshelves
- Bar Fridge
- Vaulted Ceiling
- Paddle Fans
- Gas Log Fireplace
- Living Room with Fireplace
- 2 Fireplaces
- Wood Flooring
Kitchen
- Eat-In Kitchen
- Electric Oven
- Built-In Microwave
- Dishwasher
- Kitchen Island
- Disposal
Bedrooms and Bathrooms
- 3 Bedrooms
- Walk-In Closet
Laundry
- Laundry Room
- Dryer
- Washer
Finished Basement
- Fireplace in Basement
- Basement Storage
Home Security
- Radon Detector
- Fire and Smoke Detector
Pool
- Pool House
- Heated Pool
- Pool Cover
- Pool Liner
- Diving Board
Outdoor Features
- Deck
- Covered patio or porch
- Playground
Utilities
- Forced Air Heating System
- Dual Heating Fuel
- Heating System Uses Gas
- Gas Water Heater
Community Details
- Eagle Trace Subdivision
Listing and Financial Details
- Tax Lot 51
- Assessor Parcel Number 410402031012000038
- Seller Concessions Offered
Ownership History
Purchase Details
Home Financials for this Owner
Home Financials are based on the most recent Mortgage that was taken out on this home.Purchase Details
Home Financials for this Owner
Home Financials are based on the most recent Mortgage that was taken out on this home.Similar Homes in Greenwood, IN
Home Values in the Area
Average Home Value in this Area
Purchase History
| Date | Type | Sale Price | Title Company |
|---|---|---|---|
| Warranty Deed | $640,000 | Easy Title Insurance | |
| Warranty Deed | $389,000 | None Available |
Mortgage History
| Date | Status | Loan Amount | Loan Type |
|---|---|---|---|
| Open | $608,000 | New Conventional | |
| Previous Owner | $389,000 | Adjustable Rate Mortgage/ARM | |
| Previous Owner | $60,000 | Future Advance Clause Open End Mortgage |
Property History
| Date | Event | Price | Change | Sq Ft Price |
|---|---|---|---|---|
| 07/25/2024 07/25/24 | Sold | $640,000 | +1.6% | $174 / Sq Ft |
| 06/23/2024 06/23/24 | Pending | -- | -- | -- |
| 06/21/2024 06/21/24 | For Sale | $630,000 | +62.0% | $171 / Sq Ft |
| 05/24/2013 05/24/13 | Sold | $389,000 | -1.5% | $102 / Sq Ft |
| 04/17/2013 04/17/13 | Pending | -- | -- | -- |
| 04/10/2013 04/10/13 | For Sale | $395,000 | -- | $104 / Sq Ft |
Tax History Compared to Growth
Tax History
| Year | Tax Paid | Tax Assessment Tax Assessment Total Assessment is a certain percentage of the fair market value that is determined by local assessors to be the total taxable value of land and additions on the property. | Land | Improvement |
|---|---|---|---|---|
| 2024 | $5,119 | $511,900 | $78,000 | $433,900 |
| 2023 | $5,078 | $500,100 | $78,000 | $422,100 |
| 2022 | $4,698 | $467,800 | $78,000 | $389,800 |
| 2021 | $4,062 | $404,600 | $78,000 | $326,600 |
| 2020 | $3,932 | $401,300 | $78,000 | $323,300 |
| 2019 | $3,654 | $373,800 | $78,000 | $295,800 |
| 2018 | $3,509 | $368,000 | $78,000 | $290,000 |
| 2017 | $3,372 | $351,700 | $75,000 | $276,700 |
| 2016 | $3,521 | $367,700 | $75,000 | $292,700 |
| 2014 | $3,652 | $375,200 | $75,000 | $300,200 |
| 2013 | $3,652 | $385,400 | $75,000 | $310,400 |
Agents Affiliated with this Home
-
Sherie Howard

Seller's Agent in 2024
Sherie Howard
Keller Williams Indy Metro S
(317) 445-3891
5 in this area
20 Total Sales
-
Natalie Latkowski

Buyer's Agent in 2024
Natalie Latkowski
Mark Dietel Realty, LLC
(317) 370-2242
10 in this area
79 Total Sales
-
Alan Weems

Seller's Agent in 2013
Alan Weems
CENTURY 21 Scheetz
(317) 850-5592
5 in this area
54 Total Sales
Map
Source: MIBOR Broker Listing Cooperative®
MLS Number: 21986519
APN: 41-04-02-031-012.000-038
- 3976 Bent Tree Ln
- 3608 Olive Branch Rd
- 3610 Eagle Emblem Ct
- 1079 Old Eagle Way
- 1501 Willshire Dr
- 1014 Massey Ct
- 3621 Olive Branch Rd
- 3996 N Brockton Manor Dr
- 4235 Brocket Dr
- 4249 Brocket Dr
- 1033 Ridgevine Rd
- 4146 Persian St
- 4075 Persian St
- 4076 Berry Chase Blvd
- 1114 Ridgevine Rd
- 4067 Persian St
- 1141 Sweetland Ln
- 1032 Vineyard Way
- 1032 Vineyard Way
- 1032 Vineyard Way
