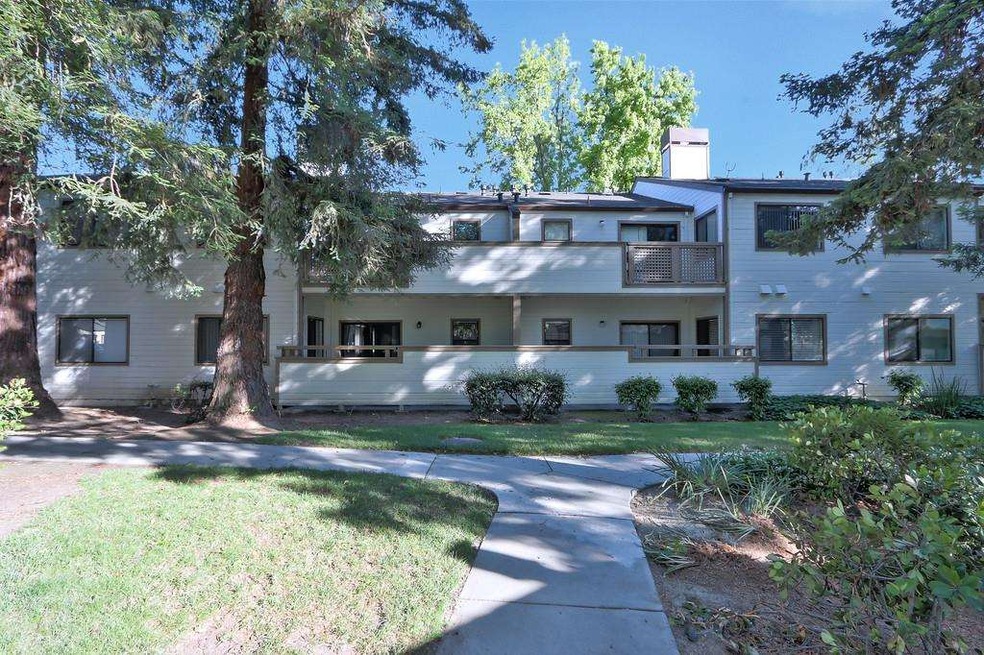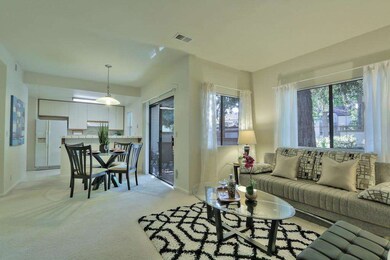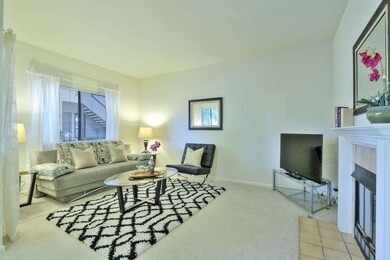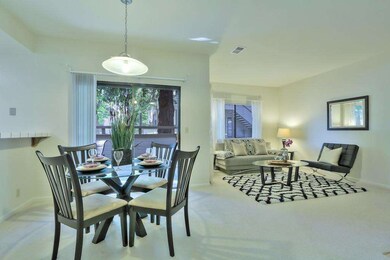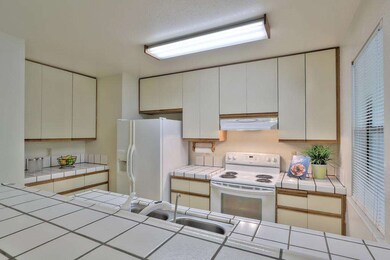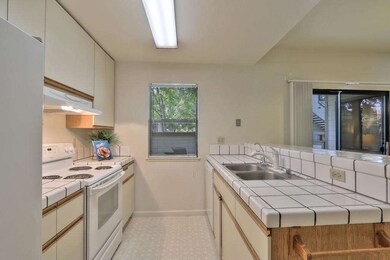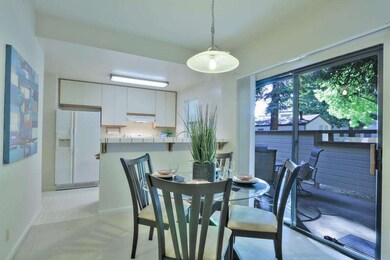
1386 Meadow Ridge Cir San Jose, CA 95131
Townsend NeighborhoodHighlights
- In Ground Pool
- 1 Car Detached Garage
- Forced Air Heating System
- Morrill Middle School Rated A-
- Tile Countertops
- Dining Room
About This Home
As of February 2023Well maintained and move in ready, 2 bedroom, 2 bath, ground floor unit with private patio in highly sought after North Valley / Berryessa location*Bright & Open floor plan. Freshly painted interior*Two Refreshing community pools & spas*Walking distance to Townsend Park with playground, picnic area & tennis courts*Beautiful view of community greenbelt & redwood trees. Inside laundry. One Car detached Garage (#145). Easy access to Highway 101, 680, Hi-Tech companies & future BART extension to Berryessa. Close to shopping, restaurants, COSTCO, Ranch 99, Sprouts Farmers Market, City Sports Club & San Jose Golf Course.
Last Agent to Sell the Property
Yujing Pang
Coldwell Banker Realty License #01933619 Listed on: 05/18/2017

Co-Listed By
Jason Muth
Coldwell Banker Realty License #01159966
Property Details
Home Type
- Condominium
Est. Annual Taxes
- $8,895
Year Built
- Built in 1987
Parking
- 1 Car Detached Garage
Home Design
- Composition Roof
- Concrete Perimeter Foundation
Interior Spaces
- 1,093 Sq Ft Home
- 1-Story Property
- Wood Burning Fireplace
- Dining Room
- Washer and Dryer
Kitchen
- Electric Oven
- Dishwasher
- Tile Countertops
- Disposal
Flooring
- Carpet
- Vinyl
Bedrooms and Bathrooms
- 2 Bedrooms
- 2 Full Bathrooms
Pool
- In Ground Pool
- Spa
Utilities
- Forced Air Heating System
- 220 Volts
Listing and Financial Details
- Assessor Parcel Number 241-28-005
Community Details
Overview
- Property has a Home Owners Association
- Association fees include exterior painting, fencing, garbage, insurance - common area, insurance - structure, landscaping / gardening, maintenance - common area, maintenance - exterior, management fee, roof, water
- Shadow Wood Homeowners' Association
Recreation
- Community Pool
Ownership History
Purchase Details
Home Financials for this Owner
Home Financials are based on the most recent Mortgage that was taken out on this home.Purchase Details
Home Financials for this Owner
Home Financials are based on the most recent Mortgage that was taken out on this home.Purchase Details
Home Financials for this Owner
Home Financials are based on the most recent Mortgage that was taken out on this home.Purchase Details
Home Financials for this Owner
Home Financials are based on the most recent Mortgage that was taken out on this home.Purchase Details
Similar Homes in San Jose, CA
Home Values in the Area
Average Home Value in this Area
Purchase History
| Date | Type | Sale Price | Title Company |
|---|---|---|---|
| Grant Deed | $650,000 | First American Title | |
| Grant Deed | $668,000 | Old Republic Title Company | |
| Grant Deed | -- | Old Republic Title Company | |
| Grant Deed | $339,000 | Chicago Title Company | |
| Grant Deed | $419,000 | Ticor Title Company | |
| Grant Deed | $199,000 | Old Republic Title Company |
Mortgage History
| Date | Status | Loan Amount | Loan Type |
|---|---|---|---|
| Open | $380,000 | New Conventional | |
| Previous Owner | $501,000 | New Conventional | |
| Previous Owner | $150,000 | Credit Line Revolving | |
| Previous Owner | $151,000 | New Conventional | |
| Previous Owner | $180,000 | New Conventional | |
| Previous Owner | $185,000 | New Conventional | |
| Previous Owner | $250,000 | New Conventional | |
| Previous Owner | $254,000 | New Conventional | |
| Previous Owner | $325,000 | Assumption |
Property History
| Date | Event | Price | Change | Sq Ft Price |
|---|---|---|---|---|
| 02/21/2023 02/21/23 | Sold | $650,000 | +4.8% | $595 / Sq Ft |
| 01/21/2023 01/21/23 | Pending | -- | -- | -- |
| 01/18/2023 01/18/23 | For Sale | $619,950 | -7.2% | $567 / Sq Ft |
| 06/26/2017 06/26/17 | Sold | $668,000 | +6.9% | $611 / Sq Ft |
| 05/25/2017 05/25/17 | Pending | -- | -- | -- |
| 05/18/2017 05/18/17 | For Sale | $625,000 | -- | $572 / Sq Ft |
Tax History Compared to Growth
Tax History
| Year | Tax Paid | Tax Assessment Tax Assessment Total Assessment is a certain percentage of the fair market value that is determined by local assessors to be the total taxable value of land and additions on the property. | Land | Improvement |
|---|---|---|---|---|
| 2025 | $8,895 | $676,260 | $338,130 | $338,130 |
| 2024 | $8,895 | $663,000 | $331,500 | $331,500 |
| 2023 | $8,842 | $649,999 | $324,900 | $325,099 |
| 2022 | $10,026 | $730,552 | $365,276 | $365,276 |
| 2021 | $9,175 | $672,000 | $336,000 | $336,000 |
| 2020 | $9,497 | $708,884 | $354,442 | $354,442 |
| 2019 | $9,155 | $694,986 | $347,493 | $347,493 |
| 2018 | $9,044 | $681,360 | $340,680 | $340,680 |
| 2017 | $5,311 | $377,036 | $188,518 | $188,518 |
| 2016 | $5,085 | $369,644 | $184,822 | $184,822 |
| 2015 | $5,021 | $364,092 | $182,046 | $182,046 |
| 2014 | $4,780 | $356,960 | $178,480 | $178,480 |
Agents Affiliated with this Home
-
Annie Zhou

Seller's Agent in 2023
Annie Zhou
Compass
(650) 946-3451
2 in this area
187 Total Sales
-
Jinsong Guo

Buyer's Agent in 2023
Jinsong Guo
BayOne Real Estate Investment Corporation
(408) 655-7623
1 in this area
6 Total Sales
-
Y
Seller's Agent in 2017
Yujing Pang
Coldwell Banker Realty
-
J
Seller Co-Listing Agent in 2017
Jason Muth
Coldwell Banker Realty
Map
Source: MLSListings
MLS Number: ML81652168
APN: 241-28-005
- 1441 Rocklin Ct Unit 112
- 1340 Meadow Ridge Cir
- 1507 New Bedford Ct
- 1767 Clove Ct
- 0 Lundy Ave
- 1331 Araujo St
- 1291 Royal Crest Dr
- 314 Morning Star Dr Unit 38
- 1656 Briarcrest Ct
- 1641 Rue Avati
- 1146 Rosebriar Way
- 1969 Brater Ct
- 1615 Shore Dr
- 1837 Camino Leonor Unit 107
- 1339 Marcello Dr
- 900 Golden Wheel Park Dr Unit 29
- 900 Golden Wheel Park Dr Unit 66
- 900 Golden Wheel Park Dr Unit 9
- 900 Golden Wheel Park Dr Unit 130
- 900 Golden Wheel Unit 67
