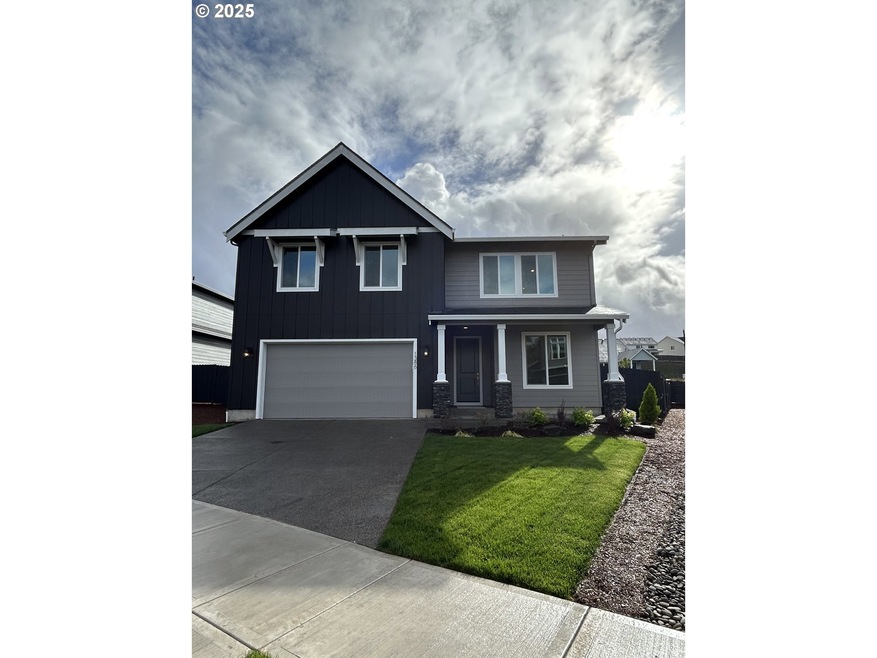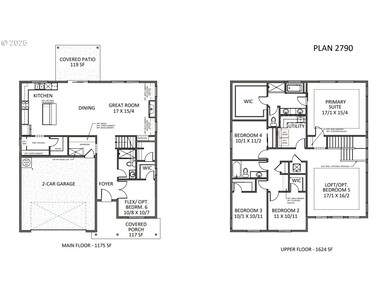1386 N Kalani Loop Unit Lot 58 Ridgefield, WA 98642
Estimated payment $5,192/month
Highlights
- New Construction
- Craftsman Architecture
- Loft
- View of Trees or Woods
- Secluded Lot
- Private Yard
About This Home
The 2790 starts with a welcoming entry. In the kitchen, a large island and thoughtfully positioned sink facing the outdoors create a calming workspace, while a prep kitchen and walk-in pantry keep clutter hidden. A built-in bookcase in the great room adds character, and behind it, a low-ceiling storage closet ensures no space goes unused. The main-floor flex room gives you options for work or guests, with a nearby full bath for convenience. Upstairs, a generous loft anchors the upper level, providing extra living space that suits a range of uses. You’ll find intentional storage around every corner—including hallway nooks and an oversized linen closet. The utility room offers additional customization for your daily routines, and natural light filters in through the stairwell and bathroom windows, enhancing your sense of well-being. With built-in flexibility and thoughtful flow, The 2790 is a home that grows with you. In this sought-after gated community, tranquility and nature are at your doorstep. Whether you desire a serene evening stroll or the freedom to explore walking trails, this neighborhood offers an unparalleled connection with nature. Own your piece of paradise in this gated community. Our Sales Office is located at 1302 N Kalani Loop, Ridgefield, WA – Open most days from 11am-6pm. Estimated completion is November.
Open House Schedule
-
Sunday, November 16, 202510:00 am to 5:00 pm11/16/2025 10:00:00 AM +00:0011/16/2025 5:00:00 PM +00:00Meet me at the Model Home!Add to Calendar
Home Details
Home Type
- Single Family
Est. Annual Taxes
- $1,468
Year Built
- Built in 2025 | New Construction
Lot Details
- Property fronts a private road
- Gated Home
- Landscaped
- Secluded Lot
- Level Lot
- Sprinkler System
- Private Yard
HOA Fees
- $121 Monthly HOA Fees
Parking
- 2 Car Attached Garage
- Driveway
Home Design
- Craftsman Architecture
- Composition Roof
- Cement Siding
- Concrete Perimeter Foundation
Interior Spaces
- 2,790 Sq Ft Home
- 2-Story Property
- Gas Fireplace
- Triple Pane Windows
- Family Room
- Living Room
- Combination Kitchen and Dining Room
- Loft
- Views of Woods
- Crawl Space
- Laundry Room
Kitchen
- Walk-In Pantry
- Butlers Pantry
- Built-In Oven
- Cooktop
- Microwave
- Dishwasher
- Kitchen Island
- Disposal
Flooring
- Wall to Wall Carpet
- Laminate
- Tile
Bedrooms and Bathrooms
- 5 Bedrooms
- Soaking Tub
Home Security
- Security Gate
- Fire Sprinkler System
Schools
- Union Ridge Elementary School
- View Ridge Middle School
- Ridgefield High School
Utilities
- Central Air
- Heating System Uses Gas
- Heat Pump System
- Electric Water Heater
- High Speed Internet
Additional Features
- ENERGY STAR Qualified Equipment for Heating
- Covered Patio or Porch
Listing and Financial Details
- Builder Warranty
- Home warranty included in the sale of the property
- Assessor Parcel Number New Construction
Community Details
Overview
- Rolling Rock Community Management Association, Phone Number (503) 330-2405
Additional Features
- Common Area
- Resident Manager or Management On Site
Map
Home Values in the Area
Average Home Value in this Area
Tax History
| Year | Tax Paid | Tax Assessment Tax Assessment Total Assessment is a certain percentage of the fair market value that is determined by local assessors to be the total taxable value of land and additions on the property. | Land | Improvement |
|---|---|---|---|---|
| 2025 | $1,468 | $165,000 | $165,000 | -- |
| 2024 | -- | $165,000 | $165,000 | -- |
Property History
| Date | Event | Price | List to Sale | Price per Sq Ft |
|---|---|---|---|---|
| 09/07/2025 09/07/25 | Price Changed | $938,869 | +0.2% | $337 / Sq Ft |
| 07/15/2025 07/15/25 | Price Changed | $937,369 | 0.0% | $336 / Sq Ft |
| 05/22/2025 05/22/25 | For Sale | $937,344 | -- | $336 / Sq Ft |
Source: Regional Multiple Listing Service (RMLS)
MLS Number: 116302774
APN: 986067-015
- 1392 N Kalani Loop Unit Lot 57
- 1393 N Kalani Loop Unit Lot 56
- 3635 N 12th Cir
- 3701 N 12th Cir
- 1338 N Kalani Loop Unit Lot 66
- 1380 N Kalani Loop
- 1350 N Kalani Loop Unit Lot 64
- 1344 N Kalani Loop Unit Lot 65
- 3526 N 11th Cir
- 3517 N 11th Cir
- 3631 N 11th Cir
- 3525 N 11th Cir
- 3603 N 12th Cir
- 3600 N 11th Cir
- 1108 N Helens View Dr
- 3608 N 11th Cir
- Homesite 36 Plan at Paradise Pointe
- Homesite 35 Plan at Paradise Pointe
- Homesite 32 Plan at Paradise Pointe
- Homesite 31 Plan at Paradise Pointe
- 4125 S Settler Dr
- 441 S 69th Place
- 1724 W 15th St
- 1920 NE 179th St
- 700 Matzen St
- 1473 N Goerig St
- 2600 Gable Rd
- 16501 NE 15th St
- 34607 Rocky Ct
- 14505 NE 20th Ave
- 2406 NE 139th St
- 13914 NE Salmon Creek Ave
- 13414 NE 23rd Ave
- 1511 SW 13th Ave
- 52588 NE Sawyer St
- 6901 NE 131st Way
- 10223 NE Notchlog Dr
- 10405 NE 9th Ave
- 10300 NE Stutz Rd
- 917 SW 31st St


