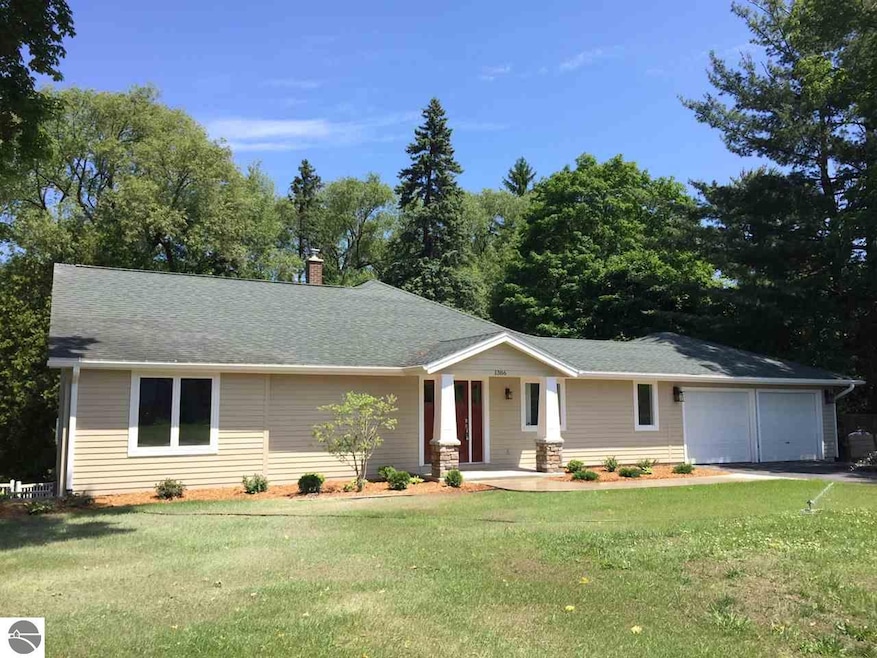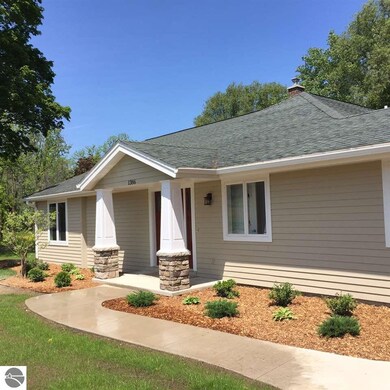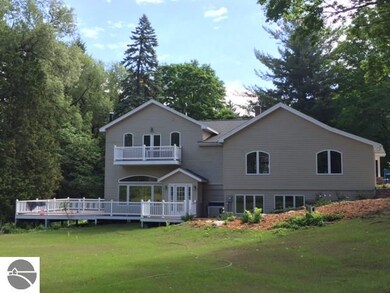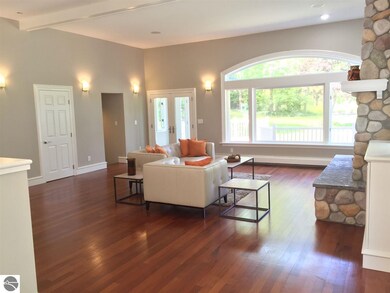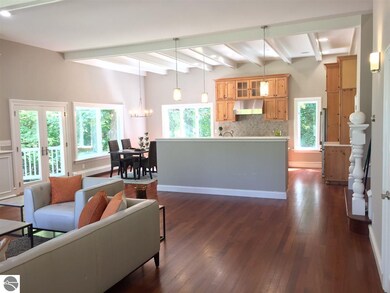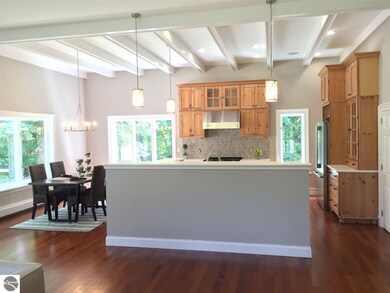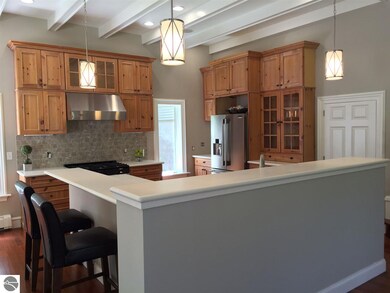
1386 Ramsdell St Traverse City, MI 49684
Highlights
- Home fronts a creek
- 4 Acre Lot
- Deck
- Willow Hill Elementary School Rated A-
- Countryside Views
- Wooded Lot
About This Home
As of December 2016Completely updated in-town home located on an amazing 4 acres of land! Amazing park-like setting w/a flowing creek located just outside the gated Incochee development. A parcel of this size in-town is a rare find. This home has fabulous "Wow" features! Built-in's galore. Spacious KT w/brand new stainless appliances. 5 BR's. Wood floors. Fireplaces in LR & Master BR. Custom built bookcases. Updated BA's w/new flooring, cabinets, fixtures & solid surface counters. Completely repainted inside & out. Brand new front entrance door & new sidewalk. Updated composite deck overlooking the private, quiet setting. Attached 2+ garage. Walk to Grand Traverse Bay & Willow Hill School. Sharp!
Last Agent to Sell the Property
REO-TCFront-233021 License #6501287459 Listed on: 06/09/2016

Home Details
Home Type
- Single Family
Est. Annual Taxes
- $6,840
Year Built
- Built in 1910
Lot Details
- 4 Acre Lot
- Lot Dimensions are 350x495
- Home fronts a creek
- Landscaped
- Lot Has A Rolling Slope
- Wooded Lot
- The community has rules related to zoning restrictions
Parking
- 2 Car Attached Garage
Home Design
- Frame Construction
- Asphalt Roof
- Wood Siding
Interior Spaces
- 3,932 Sq Ft Home
- 1.5-Story Property
- Bookcases
- Beamed Ceilings
- Cathedral Ceiling
- Ceiling Fan
- Gas Fireplace
- Bay Window
- Mud Room
- Entrance Foyer
- Great Room
- Countryside Views
Kitchen
- Oven or Range
- Dishwasher
- Solid Surface Countertops
Bedrooms and Bathrooms
- 5 Bedrooms
- Walk-In Closet
- 2 Full Bathrooms
- Jetted Tub in Primary Bathroom
Outdoor Features
- Deck
Utilities
- Baseboard Heating
- Cable TV Available
Community Details
- Metes And Bounds Community
Ownership History
Purchase Details
Home Financials for this Owner
Home Financials are based on the most recent Mortgage that was taken out on this home.Purchase Details
Home Financials for this Owner
Home Financials are based on the most recent Mortgage that was taken out on this home.Purchase Details
Purchase Details
Purchase Details
Purchase Details
Similar Homes in Traverse City, MI
Home Values in the Area
Average Home Value in this Area
Purchase History
| Date | Type | Sale Price | Title Company |
|---|---|---|---|
| Deed | $465,000 | -- | |
| Deed | -- | -- | |
| Deed | $250,300 | -- | |
| Deed | $596,300 | -- | |
| Deed | $349,900 | -- | |
| Deed | $307,500 | -- |
Property History
| Date | Event | Price | Change | Sq Ft Price |
|---|---|---|---|---|
| 12/28/2016 12/28/16 | Sold | $465,000 | -21.8% | $118 / Sq Ft |
| 11/20/2016 11/20/16 | Pending | -- | -- | -- |
| 06/09/2016 06/09/16 | For Sale | $595,000 | +81.7% | $151 / Sq Ft |
| 11/13/2015 11/13/15 | Sold | $327,500 | -3.7% | $102 / Sq Ft |
| 09/13/2015 09/13/15 | Pending | -- | -- | -- |
| 09/10/2015 09/10/15 | For Sale | $340,000 | -- | $106 / Sq Ft |
Tax History Compared to Growth
Tax History
| Year | Tax Paid | Tax Assessment Tax Assessment Total Assessment is a certain percentage of the fair market value that is determined by local assessors to be the total taxable value of land and additions on the property. | Land | Improvement |
|---|---|---|---|---|
| 2025 | $6,840 | $427,000 | $0 | $0 |
| 2024 | $4,621 | $338,800 | $0 | $0 |
| 2023 | $4,422 | $249,700 | $0 | $0 |
| 2022 | $6,245 | $231,100 | $0 | $0 |
| 2021 | $6,738 | $249,700 | $0 | $0 |
| 2020 | $6,742 | $282,600 | $0 | $0 |
| 2019 | $6,757 | $248,700 | $0 | $0 |
| 2018 | $0 | $238,200 | $0 | $0 |
| 2017 | -- | $237,900 | $0 | $0 |
| 2016 | -- | $223,300 | $0 | $0 |
| 2014 | -- | $221,200 | $0 | $0 |
| 2012 | -- | $237,500 | $0 | $0 |
Agents Affiliated with this Home
-
Janel Brown

Seller's Agent in 2016
Janel Brown
Real Estate One
(231) 313-1922
26 in this area
199 Total Sales
-
Ann Porter

Buyer's Agent in 2016
Ann Porter
Real Estate One
(231) 944-4959
61 in this area
378 Total Sales
-
M
Seller's Agent in 2015
Mike Cummings
TCAREA.COM, LLC
-
Carol Franklin

Buyer's Agent in 2015
Carol Franklin
BAYSHORE GROUP REALTY
(231) 633-3672
5 in this area
83 Total Sales
Map
Source: Northern Great Lakes REALTORS® MLS
MLS Number: 1818079
APN: 05-004-020-00
- 1200 Ramsdell Rd
- 10775 E Traverse Hwy
- 000 E Traverse Hwy
- 10500 E Traverse Hwy
- 818 Incochee Woods Dr Unit 38
- 13935 S Winding Trail Unit 17
- 13973 S Winding Trail Unit 13
- 13969 S Winding Trail Unit 12
- 13956 S Winding Trail Unit 9
- 1133 Bay St
- 1123 Bay St
- 13820 S Azimuth Dr
- 13960 S Winding Trail Unit 10
- 13785 S Celestial Ridge
- 13793 S Celestial Ridge
- 1404 Wayne St
- 13770 S Celestial Ridge
- 821 Wind Drift Dr Unit 67
- 13790 S Compass Rose Dr
- 843 Wind Drift Dr Unit 66
