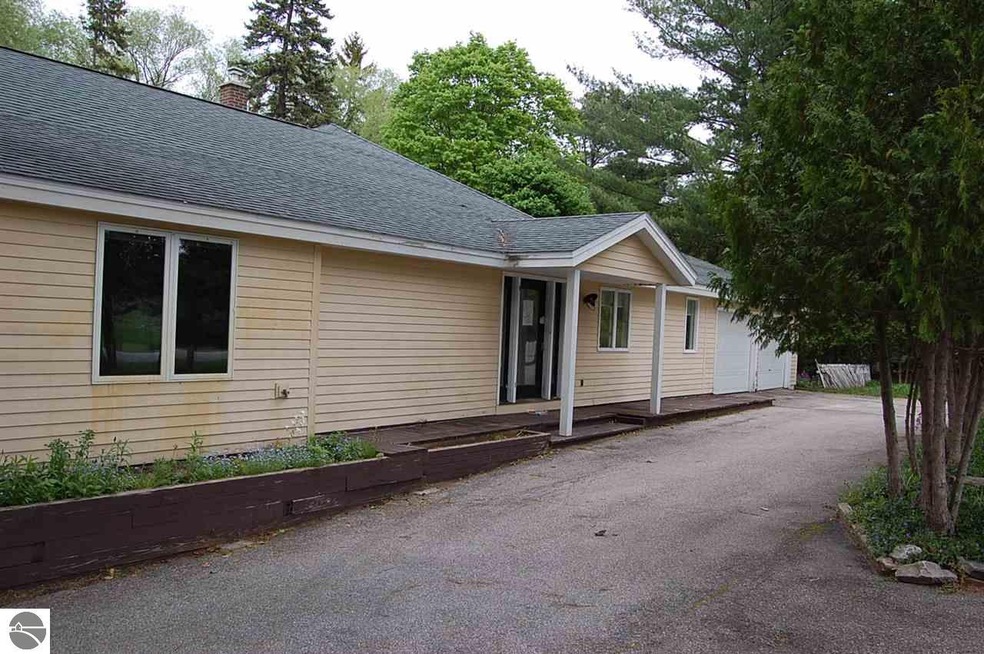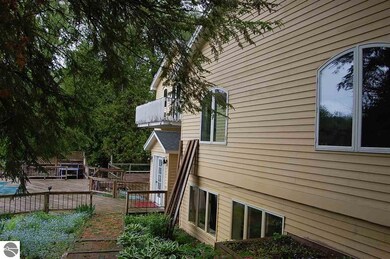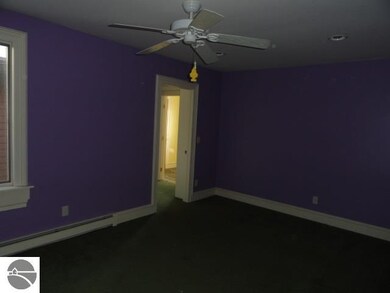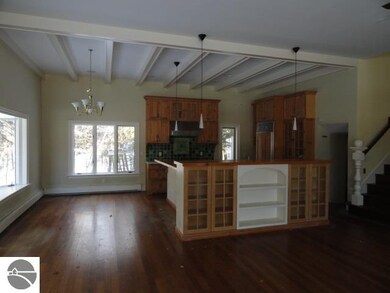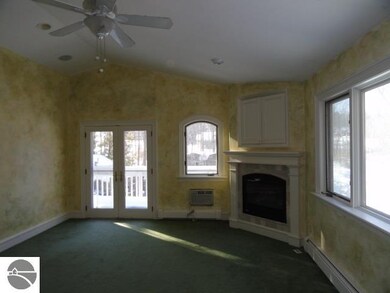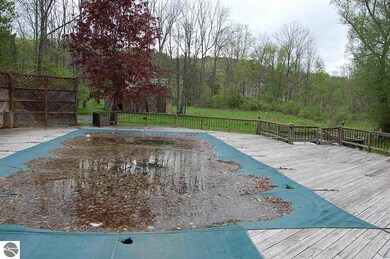
1386 Ramsdell St Traverse City, MI 49684
Highlights
- 4 Acre Lot
- Deck
- Fireplace
- Willow Hill Elementary School Rated A-
- Wooded Lot
- 2 Car Attached Garage
About This Home
As of December 2016Over 3,400 square feet of living space contained in this Traverse City Contemporary on 4 Acres. Home needs TLC but potential exists for this 5 Bedroom, 2.5 bath home located on a quiet street bordering the Slabtown neighborhood and 2 minutes from the waters of West Bay. You'll love the natural park-like setting with a flowing creek, the huge decks with a pool and a separate guest house. The home itself has huge room sizes with some higher end finishes in the open family room and kitchen area, plenty of storage and an attached 2+ car garage.
Last Agent to Sell the Property
Mike Cummings
TCAREA.COM, LLC License #6502363709 Listed on: 09/10/2015
Home Details
Home Type
- Single Family
Est. Annual Taxes
- $6,840
Year Built
- Built in 1910
Lot Details
- 4 Acre Lot
- Lot Dimensions are 495' x 352'
- Wooded Lot
- The community has rules related to zoning restrictions
Parking
- 2 Car Attached Garage
Home Design
- Frame Construction
- Asphalt Roof
- Wood Siding
- Vinyl Siding
Interior Spaces
- 3,200 Sq Ft Home
- 2-Story Property
- Fireplace
- Basement Fills Entire Space Under The House
- No Kitchen Appliances
Bedrooms and Bathrooms
- 5 Bedrooms
- Walk-In Closet
Outdoor Features
- Deck
- Shed
Utilities
- Baseboard Heating
Ownership History
Purchase Details
Home Financials for this Owner
Home Financials are based on the most recent Mortgage that was taken out on this home.Purchase Details
Home Financials for this Owner
Home Financials are based on the most recent Mortgage that was taken out on this home.Purchase Details
Purchase Details
Purchase Details
Purchase Details
Similar Homes in Traverse City, MI
Home Values in the Area
Average Home Value in this Area
Purchase History
| Date | Type | Sale Price | Title Company |
|---|---|---|---|
| Deed | $465,000 | -- | |
| Deed | -- | -- | |
| Deed | $250,300 | -- | |
| Deed | $596,300 | -- | |
| Deed | $349,900 | -- | |
| Deed | $307,500 | -- |
Property History
| Date | Event | Price | Change | Sq Ft Price |
|---|---|---|---|---|
| 12/28/2016 12/28/16 | Sold | $465,000 | -21.8% | $118 / Sq Ft |
| 11/20/2016 11/20/16 | Pending | -- | -- | -- |
| 06/09/2016 06/09/16 | For Sale | $595,000 | +81.7% | $151 / Sq Ft |
| 11/13/2015 11/13/15 | Sold | $327,500 | -3.7% | $102 / Sq Ft |
| 09/13/2015 09/13/15 | Pending | -- | -- | -- |
| 09/10/2015 09/10/15 | For Sale | $340,000 | -- | $106 / Sq Ft |
Tax History Compared to Growth
Tax History
| Year | Tax Paid | Tax Assessment Tax Assessment Total Assessment is a certain percentage of the fair market value that is determined by local assessors to be the total taxable value of land and additions on the property. | Land | Improvement |
|---|---|---|---|---|
| 2025 | $6,840 | $427,000 | $0 | $0 |
| 2024 | $4,621 | $338,800 | $0 | $0 |
| 2023 | $4,422 | $249,700 | $0 | $0 |
| 2022 | $6,245 | $231,100 | $0 | $0 |
| 2021 | $6,738 | $249,700 | $0 | $0 |
| 2020 | $6,742 | $282,600 | $0 | $0 |
| 2019 | $6,757 | $248,700 | $0 | $0 |
| 2018 | $0 | $238,200 | $0 | $0 |
| 2017 | -- | $237,900 | $0 | $0 |
| 2016 | -- | $223,300 | $0 | $0 |
| 2014 | -- | $221,200 | $0 | $0 |
| 2012 | -- | $237,500 | $0 | $0 |
Agents Affiliated with this Home
-

Seller's Agent in 2016
Janel Brown
Real Estate One
(231) 313-1922
28 in this area
198 Total Sales
-

Buyer's Agent in 2016
Ann Porter
Real Estate One
(231) 944-4959
62 in this area
370 Total Sales
-
M
Seller's Agent in 2015
Mike Cummings
TCAREA.COM, LLC
-

Buyer's Agent in 2015
Carol Franklin
BAYSHORE GROUP REALTY
(231) 633-3672
5 in this area
85 Total Sales
Map
Source: Northern Great Lakes REALTORS® MLS
MLS Number: 1806159
APN: 05-004-020-00
- 1200 Ramsdell Rd
- 10775 E Traverse Hwy
- 10500 E Traverse Hwy
- 818 Incochee Woods Dr Unit 38
- 13935 S Winding Trail Unit 17
- 1223 Willow St
- 13973 S Winding Trail Unit 13
- 13836 S Azimuth Dr Unit 71
- 13828 S Azimuth Dr Unit 72
- 13969 S Winding Trail Unit 12
- 13956 S Winding Trail Unit 9
- 1133 Bay St
- 1123 Bay St
- 13820 S Azimuth Dr
- 13960 S Winding Trail Unit 10
- 13785 S Celestial Ridge
- 13793 S Celestial Ridge
- 1404 Wayne St
- 13770 S Celestial Ridge
- 821 Wind Drift Dr Unit 67
