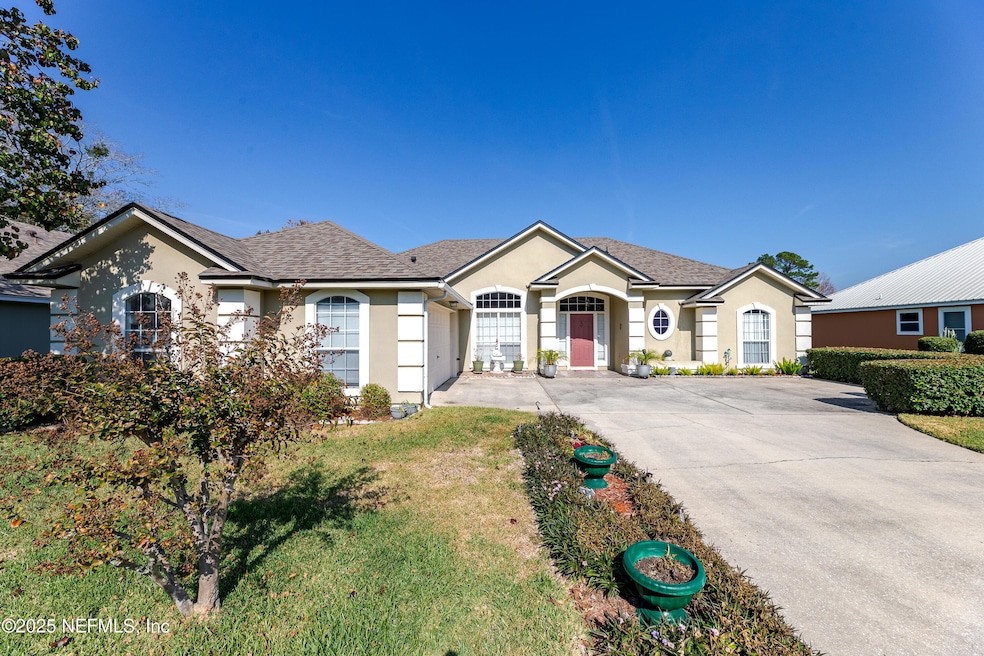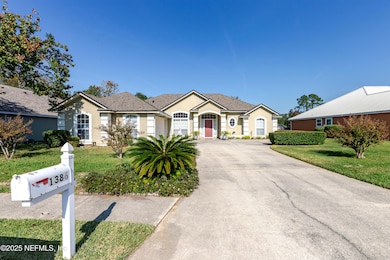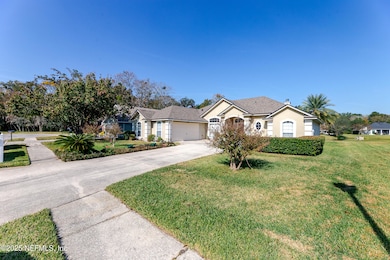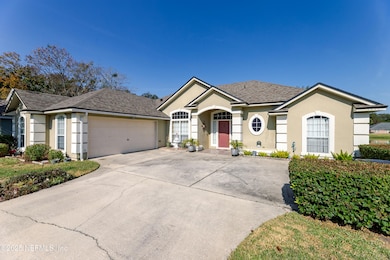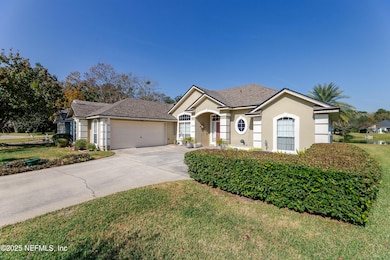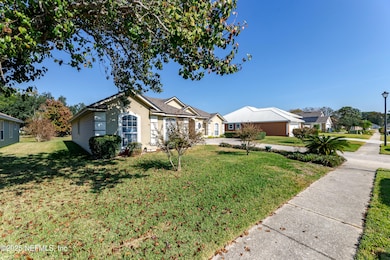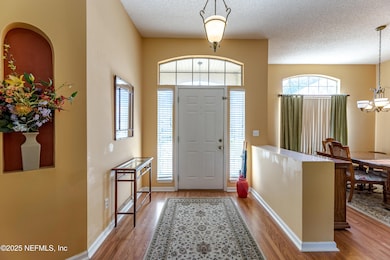1386 Spanish Needle Ct Orange Park, FL 32073
Estimated payment $1,897/month
Highlights
- Home fronts a pond
- Wood Flooring
- Screened Porch
- Pond View
- 1 Fireplace
- 2 Car Attached Garage
About This Home
Discover 1386 Spanish Needle Ct in Orange Park, FL — a welcoming home nestled at the end of a peaceful cul-de-sac in a quaint, well-kept community. Located close to local schools and set in a quiet suburban neighborhood, this 3-bedroom, 2-bath residence offers comfort, charm, and a truly inviting atmosphere. Inside, you'll find a well-designed split floor plan with a cozy fireplace creating a warm focal point in the living area. The home is built with durable fiber-cement siding, includes a 2018 roof, and comes with a termite bond for added reassurance. The cozy eat-in kitchen features a breakfast bar and a lovely bay window with serene pond views, making it the perfect place to start your day. A dedicated dining room provides additional space for meals, gatherings, or flexible use. The screened back patio overlooks the peaceful pond, giving you a relaxing outdoor space to unwind, enjoy nature, and take in the tranquil views. Driveway leads to the side-entry garage, offering abundant parking and enhancing the home's curb appeal.
This charming cul-de-sac home combines practicality, comfort, and a picturesque settingready to welcome its next owner.
Listing Agent
KELLER WILLIAMS REALTY ATLANTIC PARTNERS SOUTHSIDE License #3182976 Listed on: 11/22/2025

Home Details
Home Type
- Single Family
Est. Annual Taxes
- $1,988
Year Built
- Built in 1997
HOA Fees
- $14 Monthly HOA Fees
Parking
- 2 Car Attached Garage
Home Design
- Shingle Roof
Interior Spaces
- 1,835 Sq Ft Home
- 1-Story Property
- 1 Fireplace
- Entrance Foyer
- Screened Porch
- Pond Views
Kitchen
- Electric Oven
- Electric Range
- Freezer
- Ice Maker
- Dishwasher
Flooring
- Wood
- Carpet
- Tile
Bedrooms and Bathrooms
- 3 Bedrooms
- 2 Full Bathrooms
- Bathtub With Separate Shower Stall
Utilities
- Central Heating and Cooling System
- Electric Water Heater
Additional Features
- Patio
- Home fronts a pond
Community Details
- Laurel Grove Plan Subdivision
Listing and Financial Details
- Assessor Parcel Number 08042601991100256
Map
Home Values in the Area
Average Home Value in this Area
Tax History
| Year | Tax Paid | Tax Assessment Tax Assessment Total Assessment is a certain percentage of the fair market value that is determined by local assessors to be the total taxable value of land and additions on the property. | Land | Improvement |
|---|---|---|---|---|
| 2024 | $1,904 | $151,869 | -- | -- |
| 2023 | $1,904 | $147,446 | $0 | $0 |
| 2022 | $1,905 | $143,152 | $0 | $0 |
| 2021 | $1,873 | $138,983 | $0 | $0 |
| 2020 | $1,828 | $137,065 | $0 | $0 |
| 2019 | $1,785 | $133,984 | $0 | $0 |
| 2018 | $1,648 | $131,486 | $0 | $0 |
| 2017 | $1,652 | $128,782 | $0 | $0 |
| 2016 | $1,638 | $126,133 | $0 | $0 |
| 2015 | $1,672 | $125,256 | $0 | $0 |
| 2014 | $1,638 | $124,262 | $0 | $0 |
Property History
| Date | Event | Price | List to Sale | Price per Sq Ft |
|---|---|---|---|---|
| 11/22/2025 11/22/25 | For Sale | $325,000 | -- | $177 / Sq Ft |
Source: realMLS (Northeast Florida Multiple Listing Service)
MLS Number: 2119142
APN: 08-04-26-019911-002-56
- 1367 Spanish Needle Ct
- 1528 Slash Pine Ct
- 1538 Slash Pine Ct
- 1265 The Grove Rd
- 1416 Dog Fennel Ct
- 1259 The Grove Rd
- 1217 Arbor Cir N
- 1727 Poplar Dr
- 1494 Dolphin St N
- 1743 Horton Dr
- 230 Quince Ct
- 1114 Grove Park Dr S
- 1563 Larhaz Ct
- 226 Quince Ct
- 1073 Grove Park Ln
- 1877 Aba Dr
- 591 Clermont Ave S
- 1474 Betty Ct
- 588 Clermont Ave S
- 946 Boxwood Ct
- 1519 Slash Pine Ct
- 1531 Slash Pine Ct
- 1464 Loblolly Ct
- 1220 Arbor Cir
- 1809 Debarry Ave
- 1270 Arbor Cir
- 1116 Willow Ln
- 226 Quince Ct
- 1113 Grove Park Dr S
- 1751 Horton Dr
- 430 Gano Ave
- 428 La Paz Place
- 1055 Grove Park Dr S
- 454 Gano Ct
- 470 Sigsbee Ct
- 1207 Arden Ave
- 399 Toccoa Rd
- 1978 Solomon St
- 583 Madeira Dr
- 818 Filmore Ln
