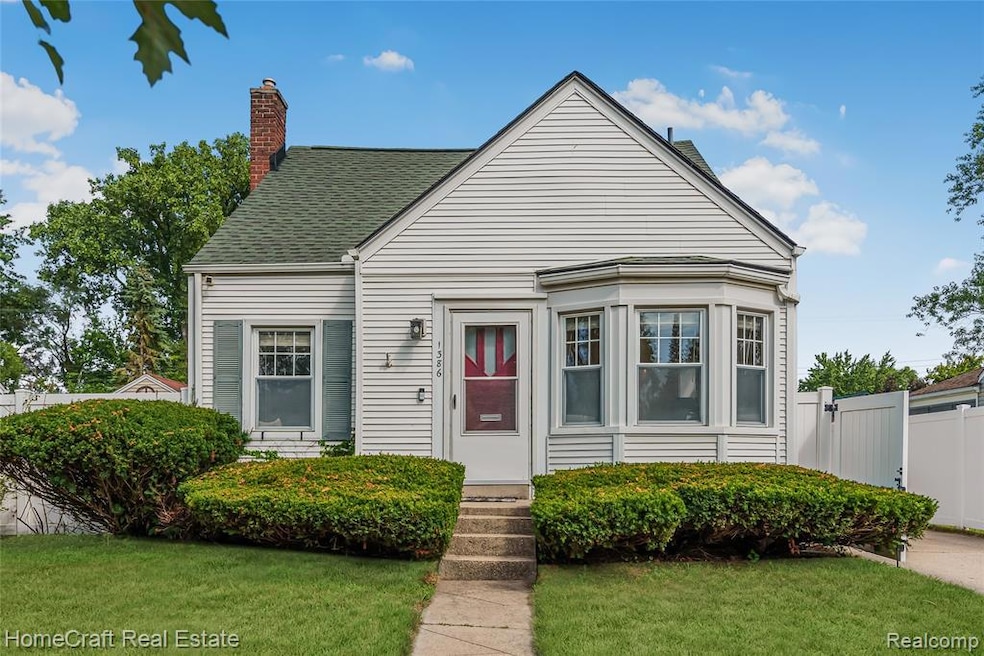1386 W Saratoga St Ferndale, MI 48220
Estimated payment $2,405/month
Highlights
- No HOA
- Bar Fridge
- Wet Bar
- 2.5 Car Detached Garage
- Porch
- Patio
About This Home
This charming 3-bedroom, 2.5-bath bungalow offers nearly 1,800 square feet of beautifully finished living space just steps from vibrant Downtown Ferndale. The main level features hardwood floors throughout, creating a warm and inviting connection between the spacious living area and the updated kitchen. Perfect for both everyday living and entertaining, the kitchen showcases sleek black granite counters, stainless steel appliances, a peninsula with seating for 4, and a pantry cabinet with convenient pull-out drawers. Two generously sized bedrooms with large closets and an updated full bath complete the main level. Upstairs, you’ll find a private retreat full of character, including a large bedroom with hardwood flooring and a full bath with a shower. The finished basement adds valuable living space with durable vinyl flooring, a stylish black ceiling, a second kitchen with island and refrigerator, a half bath, and abundant storage with spray foam-insulated joists and glass block windows. Outside, the home showcases a beautifully fenced backyard with a spacious paver patio, perfect for entertaining, along with a two-car detached garage and large driveway. Major updates include newer windows, central air & furnace, updated hardwood floors, finished basement (2022), kitchen (2019), bathrooms, and more. With a walkable location near Downtown Ferndale’s shops, restaurants, and nightlife—plus easy access to major freeways and nearby parks—this home combines modern updates with a highly desirable setting. **Multiple Offers**
Home Details
Home Type
- Single Family
Est. Annual Taxes
Year Built
- Built in 1941 | Remodeled in 2019
Lot Details
- 6,098 Sq Ft Lot
- Lot Dimensions are 50x125
- Fenced
Home Design
- Bungalow
- Poured Concrete
- Asphalt Roof
- Vinyl Construction Material
Interior Spaces
- 1,361 Sq Ft Home
- 1.5-Story Property
- Wet Bar
- Bar Fridge
- Ceiling Fan
- Partially Finished Basement
Kitchen
- Free-Standing Electric Oven
- Microwave
- Dishwasher
Bedrooms and Bathrooms
- 3 Bedrooms
Laundry
- Dryer
- Washer
Parking
- 2.5 Car Detached Garage
- Garage Door Opener
Outdoor Features
- Patio
- Exterior Lighting
- Porch
Location
- Ground Level
Utilities
- Forced Air Heating and Cooling System
- Heating System Uses Natural Gas
- Natural Gas Water Heater
Listing and Financial Details
- Assessor Parcel Number 2533202028
Community Details
Overview
- No Home Owners Association
- Leggett Farm Subdivision
Amenities
- Laundry Facilities
Map
Home Values in the Area
Average Home Value in this Area
Tax History
| Year | Tax Paid | Tax Assessment Tax Assessment Total Assessment is a certain percentage of the fair market value that is determined by local assessors to be the total taxable value of land and additions on the property. | Land | Improvement |
|---|---|---|---|---|
| 2024 | $6,212 | $143,600 | $0 | $0 |
| 2023 | $6,043 | $135,230 | $0 | $0 |
| 2022 | $6,084 | $123,980 | $0 | $0 |
| 2021 | $6,466 | $115,830 | $0 | $0 |
| 2020 | $5,795 | $112,230 | $0 | $0 |
| 2019 | $5,892 | $106,050 | $0 | $0 |
| 2018 | $2,861 | $68,960 | $0 | $0 |
| 2017 | $3,688 | $67,960 | $0 | $0 |
| 2016 | $3,645 | $63,940 | $0 | $0 |
| 2015 | -- | $59,740 | $0 | $0 |
| 2014 | -- | $53,570 | $0 | $0 |
| 2011 | -- | $53,980 | $0 | $0 |
Property History
| Date | Event | Price | Change | Sq Ft Price |
|---|---|---|---|---|
| 09/11/2025 09/11/25 | For Sale | $350,000 | +49.0% | $257 / Sq Ft |
| 03/08/2018 03/08/18 | Sold | $234,900 | 0.0% | $191 / Sq Ft |
| 01/30/2018 01/30/18 | Pending | -- | -- | -- |
| 01/29/2018 01/29/18 | For Sale | $234,900 | -- | $191 / Sq Ft |
Purchase History
| Date | Type | Sale Price | Title Company |
|---|---|---|---|
| Warranty Deed | $234,900 | None Available | |
| Deed | $125,000 | -- | |
| Deed | $84,000 | -- |
Mortgage History
| Date | Status | Loan Amount | Loan Type |
|---|---|---|---|
| Open | $228,700 | New Conventional | |
| Closed | $223,155 | New Conventional | |
| Previous Owner | $160,000 | Credit Line Revolving | |
| Previous Owner | $154,000 | Credit Line Revolving | |
| Previous Owner | $67,200 | No Value Available |
Source: Realcomp
MLS Number: 20251021627
APN: 25-33-202-028
- 1406 W Saratoga St
- 1364 W Saratoga St
- 1517 W Saratoga St
- 1416 Leroy St
- 1437 Pearson St
- 1545 W 9 Mile Rd
- 1668 Albany St
- 1941 Hyland St
- 1924 Pinecrest Dr
- 1676 Pearson St
- 1406 W Marshall St
- 849 W Breckenridge St
- 8530 Saratoga St
- 1114 W Lewiston Ave
- 964 W Marshall St
- 1711 Livernois St Unit 7
- 8610 Saratoga St
- 23271 Republic Ave
- 8710 Albany St
- 23121 Roanoke Ave
- 1445 W Nine Mile Rd Unit 13
- 1471 W 9 Mile Rd Unit 8
- 1491 W Nine Mile Rd
- 2045 Central St
- 1531 Livernois St
- 838 Pinecrest Dr
- 615 W 9 Mile Rd Unit Ferndale Penthouse
- 8775 W 9 Mile Rd
- 23060 Rosewood St
- 430 W Nine Mile Rd
- 445 W Breckenridge St Unit Garden
- 530 W Hazelhurst St
- 10141 Corning St
- 211 W Lewiston Ave
- 831 Allen St
- 581 Flowerdale St
- 402 Kensington Ave
- 24034 Meadowlark St
- 455 W Marshall St
- 505 Gardendale St







