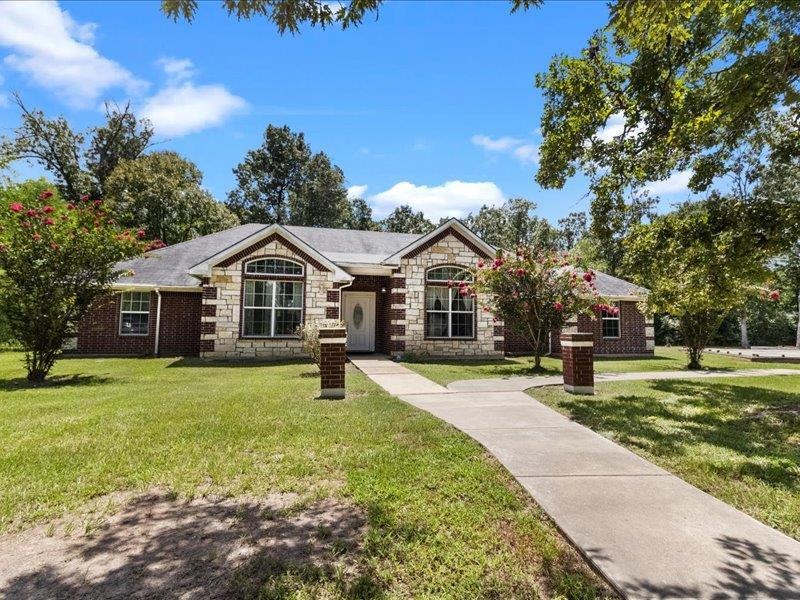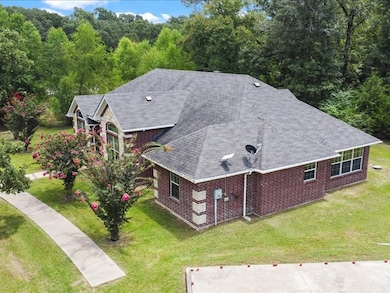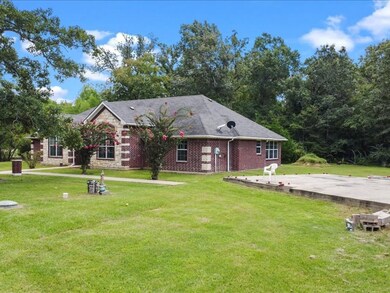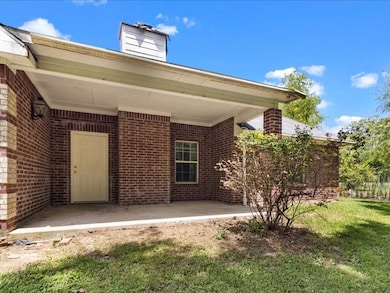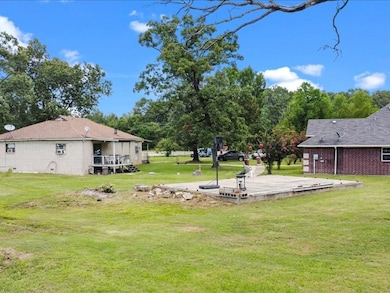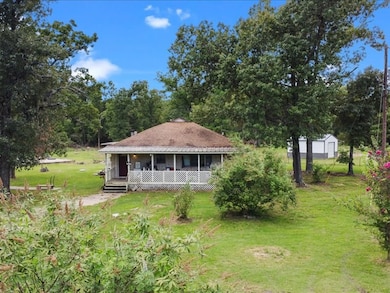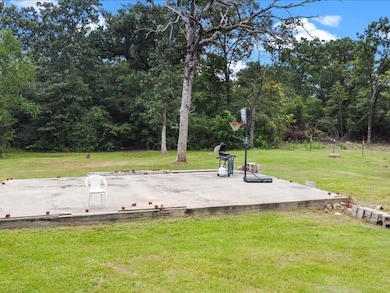
13860 Farm To Market Road 645 Palestine, TX 75803
Estimated payment $2,474/month
Highlights
- Guest House
- Home fronts a pond
- Double Pane Windows
- Private Pool
- Contemporary Architecture
- Walk-In Closet
About This Home
Two Homes in One & located in Westwood ISD not too far from Wal-Mart Warehouse. Custom Home 2627sqft (13888 Fm 645) w/all the bells & whistles and as a bonus an older 3/2 farmhouse 13860 Fm 645 (1645sqft) with lots of charm all sitting on 1.482 acres! Custom home has a well appointed floor plan w/primary suite on one end. 5 BRs/2.5 baths, Entry foyer, raised high ceilings, kitchen/dining combo w/granite counters. FARMHOUSE is a 3/2 & features Woodburning Stove & split floor plan. The outdoor space is spectacular & includes a pond located to the left of the entry drive. Right now both homes share a drive but a bridge across the pond would make a great entry to divide the two. Outdoor space includes a double car garage slab, aerobic system septic & the lovely pond. Don't Miss!
Listing Agent
Landmark Realty LLC. Brokerage Email: 9037294000, Landmark_Christie@yahoo.com License #TREC #0480898 Listed on: 07/31/2024
Home Details
Home Type
- Single Family
Est. Annual Taxes
- $3,168
Year Built
- Built in 2014
Lot Details
- 1.48 Acre Lot
- Home fronts a pond
- Level Lot
Home Design
- Contemporary Architecture
- Brick Exterior Construction
- Slab Foundation
- Frame Construction
- Composition Roof
Interior Spaces
- 2,657 Sq Ft Home
- 1-Story Property
- Ceiling Fan
- Wood Burning Fireplace
- Free Standing Fireplace
- Double Pane Windows
- Combination Kitchen and Dining Room
- Utility Room
- Ceramic Tile Flooring
Kitchen
- Electric Oven or Range
- Dishwasher
- Raised Panel Cabinets
Bedrooms and Bathrooms
- 5 Bedrooms
- Split Bedroom Floorplan
- Walk-In Closet
Parking
- Driveway
- Open Parking
Utilities
- Central Heating and Cooling System
- Electric Water Heater
- Aerobic Septic System
Additional Features
- Private Pool
- Guest House
Community Details
- Madden, James Subdivision
Listing and Financial Details
- Assessor Parcel Number R00856407
Map
Home Values in the Area
Average Home Value in this Area
Property History
| Date | Event | Price | Change | Sq Ft Price |
|---|---|---|---|---|
| 04/09/2025 04/09/25 | Price Changed | $399,000 | -7.0% | $150 / Sq Ft |
| 01/06/2025 01/06/25 | Price Changed | $429,000 | -8.5% | $161 / Sq Ft |
| 11/08/2024 11/08/24 | Price Changed | $469,000 | -1.7% | $177 / Sq Ft |
| 08/01/2024 08/01/24 | For Sale | $477,000 | -- | $180 / Sq Ft |
| 11/01/2013 11/01/13 | Sold | -- | -- | -- |
| 10/10/2013 10/10/13 | Pending | -- | -- | -- |
| 04/28/2013 04/28/13 | For Sale | -- | -- | -- |
Similar Homes in Palestine, TX
Source: Palestine Association of REALTORS®
MLS Number: 98324
- 2301 An County Road 2209
- 140 An County Road 2209
- 155 County Road 2206
- 155 S Us Highway 79
- 6413 N Hwy 79
- 2302 Anderson County Road 2202
- 000 S Us Highway 79
- 5652 An County Road 2202
- 5652 Anderson County Road 2202
- 607 Brookhollow Dr
- 108 Glenhaven Rd
- 502 Brookhollow Dr
- 6952 Fm 1990
- 452 An County Road 2210
- 310 Windridge Rd
- TBA S Us Highway 79
- 120 An County Road 4287
- 3474 An County Road 2202
- 8188 Farm To Market Road 320
- 1086 An County Road 4259
