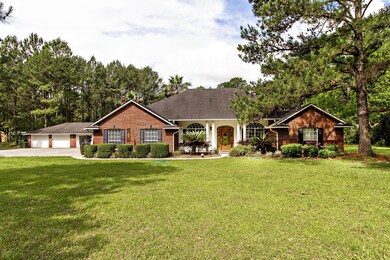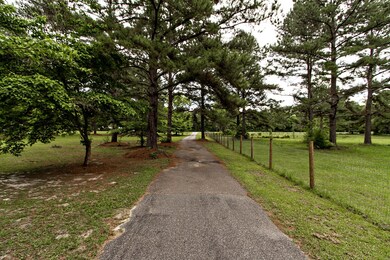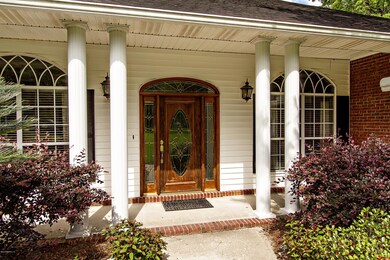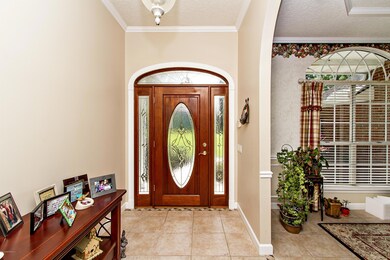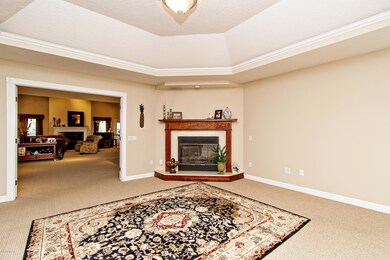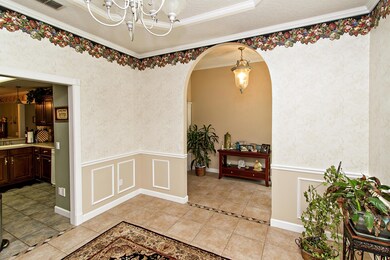
13860 N State Road 121 MacClenny, FL 32063
Highlights
- RV Access or Parking
- Wooded Lot
- Traditional Architecture
- Deck
- Vaulted Ceiling
- 2 Fireplaces
About This Home
As of February 2023Back on the market! AND NOW WILL HAVE A NEW ROOF!!! Beautiful 4000sf+ home on a beautiful 9.83 acre property! The trees are magnificent as is the home. Enjoy the 22x42 Great Room, in-ground Pool, stocked Pond and 1 acre of cleared, irrigated land for your Garden! Did I say there is a separate 1 bed/1 bath Guest House?? Did I tell you about the Additional 3 car garage (one is built-out as a fabulous workroom)! Did I mention the 10 pecan trees on-property? What about separate formal Living and Dining Rooms AND eat-in Kitchen? Oh, and the owner recently installed a water purification system! The home has 2 Fireplaces! Zoned for both Residential and Agricultural - bring your horses! Don't miss out on this FABULOUS home! Call me today!! Drapery's in Master and Front Guest Room DO NOT CONVEY. CONVEY.
Last Agent to Sell the Property
Karen Aibel
BERKSHIRE HATHAWAY HOMESERVICES FLORIDA NETWORK REALTY License #3054745 Listed on: 06/02/2015

Last Buyer's Agent
CAMIE HASTINGS
WATSON REALTY CORP License #3271280
Home Details
Home Type
- Single Family
Est. Annual Taxes
- $8,181
Year Built
- Built in 1994
Lot Details
- Wooded Lot
Parking
- 5 Car Garage
- Garage Door Opener
- RV Access or Parking
Home Design
- Traditional Architecture
- Wood Frame Construction
- Shingle Roof
Interior Spaces
- 4,010 Sq Ft Home
- 1-Story Property
- Wet Bar
- Built-In Features
- Vaulted Ceiling
- 2 Fireplaces
- Gas Fireplace
- Entrance Foyer
- Washer and Electric Dryer Hookup
Kitchen
- Eat-In Kitchen
- Breakfast Bar
- Electric Range
- <<microwave>>
- Dishwasher
- Wine Cooler
- Trash Compactor
Flooring
- Carpet
- Tile
Bedrooms and Bathrooms
- 5 Bedrooms
- Split Bedroom Floorplan
- Walk-In Closet
- 3 Full Bathrooms
- Bathtub With Separate Shower Stall
Home Security
- Security System Owned
- Fire and Smoke Detector
Outdoor Features
- Pool Sweep
- Deck
- Patio
- Front Porch
Schools
- Macclenny Elementary School
- Baker County Middle School
- Baker County High School
Utilities
- Central Heating and Cooling System
- Well
- Gas Water Heater
- Water Softener is Owned
- Septic Tank
Community Details
- No Home Owners Association
- Macclenny Subdivision
Listing and Financial Details
- Assessor Parcel Number 172S22000000000040
Ownership History
Purchase Details
Home Financials for this Owner
Home Financials are based on the most recent Mortgage that was taken out on this home.Purchase Details
Home Financials for this Owner
Home Financials are based on the most recent Mortgage that was taken out on this home.Purchase Details
Home Financials for this Owner
Home Financials are based on the most recent Mortgage that was taken out on this home.Similar Homes in MacClenny, FL
Home Values in the Area
Average Home Value in this Area
Purchase History
| Date | Type | Sale Price | Title Company |
|---|---|---|---|
| Warranty Deed | $875,000 | -- | |
| Special Warranty Deed | $385,000 | Attorney | |
| Warranty Deed | $398,000 | Attorney | |
| Warranty Deed | $304,500 | Homeguard Title & Trust Llc |
Mortgage History
| Date | Status | Loan Amount | Loan Type |
|---|---|---|---|
| Open | $700,000 | New Conventional | |
| Previous Owner | $307,000 | New Conventional | |
| Previous Owner | $308,000 | New Conventional | |
| Previous Owner | $304,500 | VA | |
| Previous Owner | $462,000 | Unknown | |
| Previous Owner | $335,574 | Unknown |
Property History
| Date | Event | Price | Change | Sq Ft Price |
|---|---|---|---|---|
| 12/17/2023 12/17/23 | Off Market | $385,000 | -- | -- |
| 12/17/2023 12/17/23 | Off Market | $875,000 | -- | -- |
| 02/08/2023 02/08/23 | Sold | $875,000 | -2.7% | $189 / Sq Ft |
| 01/11/2023 01/11/23 | Pending | -- | -- | -- |
| 01/05/2023 01/05/23 | For Sale | $899,000 | +133.5% | $194 / Sq Ft |
| 08/12/2015 08/12/15 | Sold | $385,000 | -9.4% | $96 / Sq Ft |
| 08/01/2015 08/01/15 | Pending | -- | -- | -- |
| 06/02/2015 06/02/15 | For Sale | $425,000 | -- | $106 / Sq Ft |
Tax History Compared to Growth
Tax History
| Year | Tax Paid | Tax Assessment Tax Assessment Total Assessment is a certain percentage of the fair market value that is determined by local assessors to be the total taxable value of land and additions on the property. | Land | Improvement |
|---|---|---|---|---|
| 2024 | $8,181 | $615,148 | -- | -- |
| 2023 | $5,807 | $430,818 | $0 | $0 |
| 2022 | $5,599 | $411,846 | $0 | $0 |
| 2021 | $5,408 | $394,011 | $0 | $0 |
| 2020 | $5,198 | $375,757 | $0 | $0 |
| 2019 | $5,046 | $362,933 | $0 | $0 |
| 2018 | $4,986 | $411,797 | $0 | $0 |
| 2017 | $4,819 | $401,907 | $0 | $0 |
| 2016 | $4,806 | $379,591 | $0 | $0 |
| 2015 | $4,122 | $364,785 | $0 | $0 |
| 2014 | $4,115 | $392,937 | $0 | $0 |
Agents Affiliated with this Home
-
J
Seller's Agent in 2023
JULIA MOORE
KELLER WILLIAMS JACKSONVILLE
-
STEVE BOATRIGHT
S
Seller Co-Listing Agent in 2023
STEVE BOATRIGHT
UNITED REAL ESTATE GALLERY
(904) 885-6172
2 in this area
6 Total Sales
-
K
Seller's Agent in 2015
Karen Aibel
BERKSHIRE HATHAWAY HOMESERVICES FLORIDA NETWORK REALTY
-
C
Buyer's Agent in 2015
CAMIE HASTINGS
WATSON REALTY CORP
Map
Source: realMLS (Northeast Florida Multiple Listing Service)
MLS Number: 770579
APN: 17-2S-22-0000-0000-0040
- 13573 N State Road 121
- 6032 Bob Kirkland Rd
- 14433 Wilbanks Ln
- 11786 Huckleberry Trail E
- 11770 Huckleberry Trail E
- 12045 Sands Pointe Ct
- 11775 Blueberry Ln
- 6191 Daylilly Rd
- 11760 Huckleberry Trail E
- 0 Yellow Pine Cir N
- 11950 Sands Pointe Ct
- 5452 Huckleberry Ct
- 1306 Copper Creek Dr
- 6769 Sandsdale Rd
- 13609 Bob Burnsed Rd
- 14132 N County Road 23a
- 6128 Copper Ridge Cir
- 14394 Bob Burnsed Rd
- 6120 Copper Dr
- 7349 W Smooth Bore Ave

