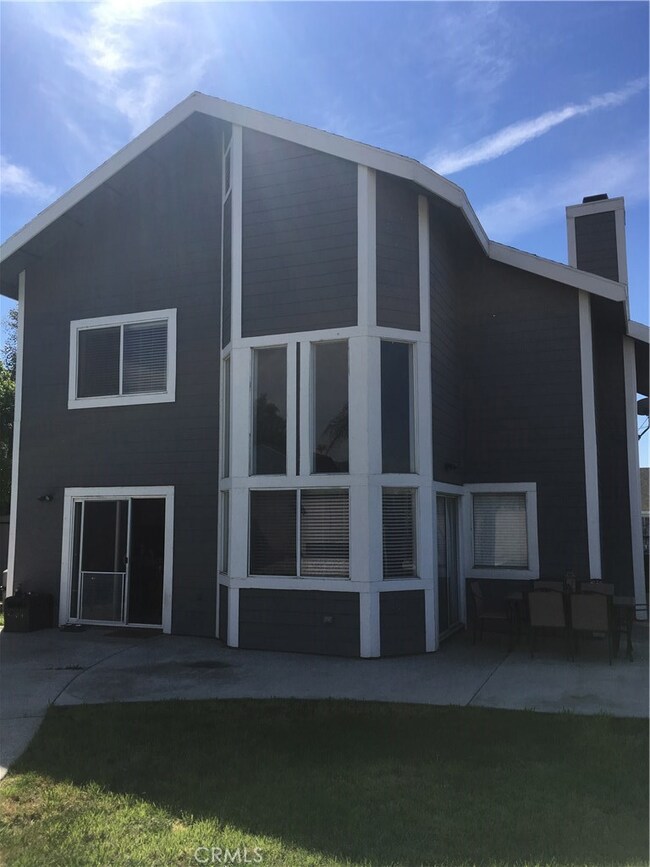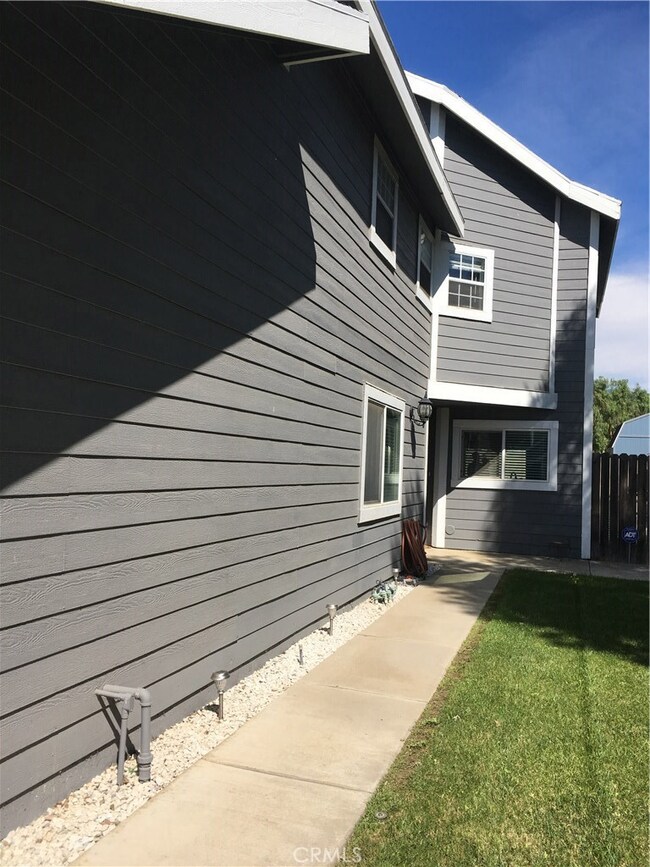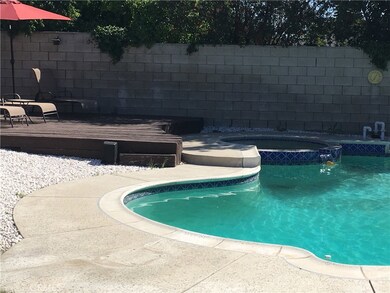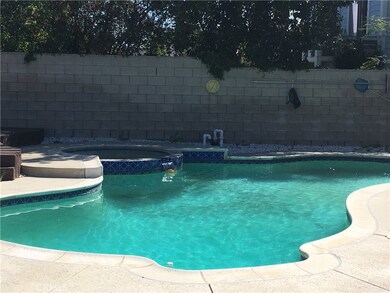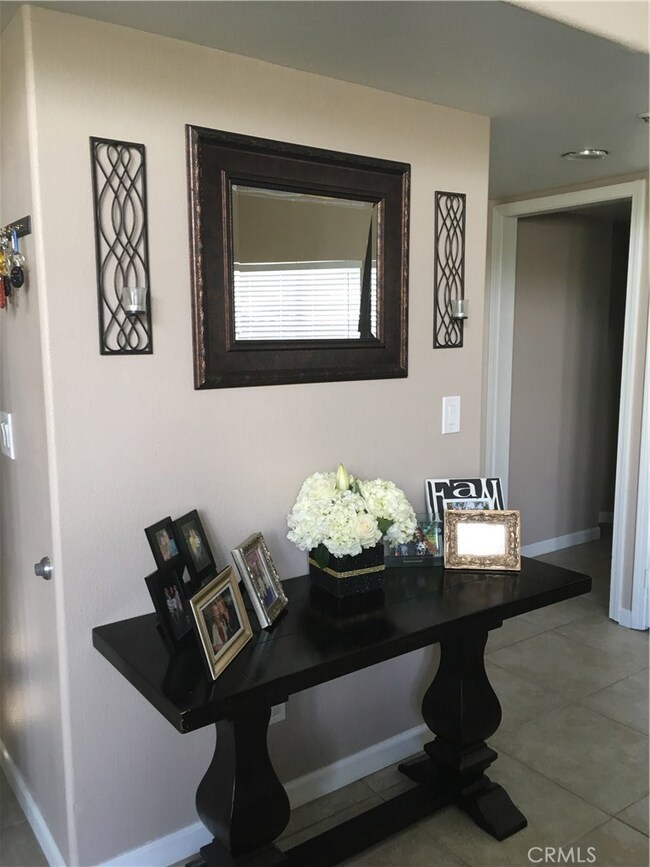
13862 Cobblestone Ct Fontana, CA 92335
Highlights
- In Ground Pool
- RV Access or Parking
- Open Floorplan
- Summit High School Rated A-
- Updated Kitchen
- Mountain View
About This Home
As of January 2021This home has RV PARKING, A POOL, SPA and a large back yard/lot. NEWER Air conditioning, heater, water heater, and pool pump. It is a great floor plan with 1 bedroom and 3/4 bath downstairs and 3 bedrooms and 2 bathrooms upstairs totaling 4 bedrooms, 3 bathrooms. (Numerous walk in closets) The kitchen has clean white newer cabinets with granite counter tops with a cool mosaic back splash, a peninsula with seating, black appliances (except for fridge) recessed lighting and large beige tile. Both the inside and the outside have been painted recently, beige on the inside with white trim and grey on the outside. This home has a very low tax rate of 1.1268% with NO HOA or Mello Roos which brings the final monthly mortgage payment down a ton per month compared to a lot of homes in the area. It also has a really cool wood sun deck on the back of the property next to the pool. 2 sides of the property have block wall and one has wood fencing. The dishwasher has a soak and scour feature which is AWESOME! Fridge comes with sale. The property has a lot of nice shade trees with a security door on the front if you want to get a cool breeze. It is about 3.5 miles from the Victoria Gardens outdoor shopping mall.
Last Agent to Sell the Property
CAL STATE REALTY SERVICES License #01354341 Listed on: 03/23/2017

Home Details
Home Type
- Single Family
Est. Annual Taxes
- $6,373
Year Built
- Built in 1991
Lot Details
- 8,540 Sq Ft Lot
- Southwest Facing Home
- Density is up to 1 Unit/Acre
- Property is zoned RM
Parking
- 2 Car Attached Garage
- Parking Available
- Front Facing Garage
- Two Garage Doors
- Garage Door Opener
- Driveway
- RV Access or Parking
Home Design
- Traditional Architecture
- Slab Foundation
- Interior Block Wall
- Shingle Roof
- Composition Roof
- Vinyl Siding
Interior Spaces
- 2,026 Sq Ft Home
- 2-Story Property
- Open Floorplan
- Cathedral Ceiling
- Ceiling Fan
- Family Room
- Living Room with Fireplace
- Dining Room
- Mountain Views
- Fire Sprinkler System
- Laundry Room
Kitchen
- Updated Kitchen
- Eat-In Kitchen
- Gas Cooktop
- Microwave
- Dishwasher
- Granite Countertops
- Disposal
Flooring
- Carpet
- Laminate
- Tile
Bedrooms and Bathrooms
- 4 Bedrooms | 1 Main Level Bedroom
- Multi-Level Bedroom
- Walk-In Closet
- 3 Full Bathrooms
- Bathtub
- Walk-in Shower
- Exhaust Fan In Bathroom
Pool
- In Ground Pool
- In Ground Spa
- Gas Heated Pool
- Waterfall Pool Feature
Outdoor Features
- Deck
- Concrete Porch or Patio
Schools
- Sequoia Middle School
- Summit High School
Utilities
- Central Heating and Cooling System
- 220 Volts For Spa
- Natural Gas Connected
- Conventional Septic
- Cable TV Available
Community Details
- No Home Owners Association
Listing and Financial Details
- Tax Lot 36
- Tax Tract Number 13962
- Assessor Parcel Number 0230231360000
Ownership History
Purchase Details
Home Financials for this Owner
Home Financials are based on the most recent Mortgage that was taken out on this home.Purchase Details
Home Financials for this Owner
Home Financials are based on the most recent Mortgage that was taken out on this home.Purchase Details
Home Financials for this Owner
Home Financials are based on the most recent Mortgage that was taken out on this home.Purchase Details
Home Financials for this Owner
Home Financials are based on the most recent Mortgage that was taken out on this home.Purchase Details
Purchase Details
Home Financials for this Owner
Home Financials are based on the most recent Mortgage that was taken out on this home.Purchase Details
Home Financials for this Owner
Home Financials are based on the most recent Mortgage that was taken out on this home.Purchase Details
Home Financials for this Owner
Home Financials are based on the most recent Mortgage that was taken out on this home.Purchase Details
Home Financials for this Owner
Home Financials are based on the most recent Mortgage that was taken out on this home.Purchase Details
Purchase Details
Similar Homes in Fontana, CA
Home Values in the Area
Average Home Value in this Area
Purchase History
| Date | Type | Sale Price | Title Company |
|---|---|---|---|
| Grant Deed | $563,000 | Stewart Title Of Ca Inc | |
| Grant Deed | $412,500 | Orange Coast Title | |
| Grant Deed | $315,000 | Stewart Title Company | |
| Grant Deed | $235,000 | First American Title Ins Co | |
| Trustee Deed | $242,880 | Commonwealth Temecula | |
| Interfamily Deed Transfer | -- | Chicago Title Company | |
| Grant Deed | $489,000 | Chicago Title Company | |
| Interfamily Deed Transfer | -- | Northern Counties Title Co | |
| Interfamily Deed Transfer | -- | Northern Counties Title Co | |
| Deed | $130,500 | First American Title Ins Co | |
| Trustee Deed | $119,671 | World Title Company | |
| Deed | -- | World Title Company |
Mortgage History
| Date | Status | Loan Amount | Loan Type |
|---|---|---|---|
| Open | $370,000 | New Conventional | |
| Previous Owner | $392,000 | New Conventional | |
| Previous Owner | $391,875 | New Conventional | |
| Previous Owner | $294,500 | New Conventional | |
| Previous Owner | $226,447 | FHA | |
| Previous Owner | $230,743 | FHA | |
| Previous Owner | $412,000 | Unknown | |
| Previous Owner | $97,800 | Stand Alone Second | |
| Previous Owner | $391,200 | Purchase Money Mortgage | |
| Previous Owner | $160,000 | Unknown | |
| Previous Owner | $10,839 | Unknown | |
| Previous Owner | $17,500 | Stand Alone Second | |
| Previous Owner | $17,500 | Unknown | |
| Previous Owner | $132,000 | Purchase Money Mortgage | |
| Previous Owner | $130,200 | Seller Take Back |
Property History
| Date | Event | Price | Change | Sq Ft Price |
|---|---|---|---|---|
| 01/04/2021 01/04/21 | Sold | $563,000 | 0.0% | $278 / Sq Ft |
| 11/24/2020 11/24/20 | Pending | -- | -- | -- |
| 11/24/2020 11/24/20 | Off Market | $563,000 | -- | -- |
| 11/12/2020 11/12/20 | For Sale | $549,999 | -2.3% | $271 / Sq Ft |
| 11/10/2020 11/10/20 | Off Market | $563,000 | -- | -- |
| 11/06/2020 11/06/20 | For Sale | $549,999 | +33.3% | $271 / Sq Ft |
| 06/16/2017 06/16/17 | Sold | $412,500 | -1.8% | $204 / Sq Ft |
| 04/14/2017 04/14/17 | Price Changed | $419,999 | -2.3% | $207 / Sq Ft |
| 03/23/2017 03/23/17 | For Sale | $430,000 | +36.5% | $212 / Sq Ft |
| 08/30/2013 08/30/13 | Sold | $315,000 | -6.0% | $155 / Sq Ft |
| 07/11/2013 07/11/13 | Pending | -- | -- | -- |
| 07/08/2013 07/08/13 | For Sale | $335,000 | -- | $165 / Sq Ft |
Tax History Compared to Growth
Tax History
| Year | Tax Paid | Tax Assessment Tax Assessment Total Assessment is a certain percentage of the fair market value that is determined by local assessors to be the total taxable value of land and additions on the property. | Land | Improvement |
|---|---|---|---|---|
| 2025 | $6,373 | $621,083 | $152,352 | $468,731 |
| 2024 | $6,373 | $608,905 | $149,365 | $459,540 |
| 2023 | $6,207 | $596,965 | $146,436 | $450,529 |
| 2022 | $6,063 | $574,260 | $143,565 | $430,695 |
| 2021 | $4,765 | $442,284 | $110,572 | $331,712 |
| 2020 | $4,754 | $437,749 | $109,438 | $328,311 |
| 2019 | $4,609 | $429,166 | $107,292 | $321,874 |
| 2018 | $4,680 | $420,751 | $105,188 | $315,563 |
| 2017 | $3,757 | $332,717 | $83,179 | $249,538 |
| 2016 | $3,694 | $326,193 | $81,548 | $244,645 |
| 2015 | $3,647 | $321,293 | $80,323 | $240,970 |
| 2014 | $3,645 | $315,000 | $78,750 | $236,250 |
Agents Affiliated with this Home
-

Seller's Agent in 2021
Julie Smith Coe
CAL STATE REALTY SERVICES
(951) 485-4253
2 in this area
48 Total Sales
-

Seller Co-Listing Agent in 2021
Frank Ingram
Cal State Realty Services
(909) 896-9525
3 in this area
58 Total Sales
-
J
Buyer's Agent in 2021
JiaWei Li
IRN Realty
(626) 322-2900
2 in this area
6 Total Sales
-
N
Buyer's Agent in 2017
NoEmail NoEmail
NONMEMBER MRML
(646) 541-2551
21 in this area
5,770 Total Sales
-

Seller's Agent in 2013
Adrie-marie Huezo
MAJOR LEAGUE REAL ESTATE
(909) 268-2722
3 in this area
35 Total Sales
Map
Source: California Regional Multiple Listing Service (CRMLS)
MLS Number: IV17055260
APN: 0230-231-36
- 13841 Cobblestone Ct
- 13868 Lexus Ln
- 8410 Mulberry Ave Unit 2
- 7920 Tapia St
- 13601 Amanda St
- 8221 Ilex St Unit 10
- 14028 Yorktown Ct
- 13652 Cabrillo Ct
- 7925 Hemingway Ct
- 13296 Joliet Dr
- 13243 Stanton Dr
- 13233 Stanton Dr
- 14428 Bing Ave
- 13455 Columbus Ct
- 14432 Bing Ave
- 14097 Bancroft Ct
- 13674 Bennington Ct
- 13218 Chatham Dr
- 14241 Humbolt Ct
- 13153 Stanton Dr

