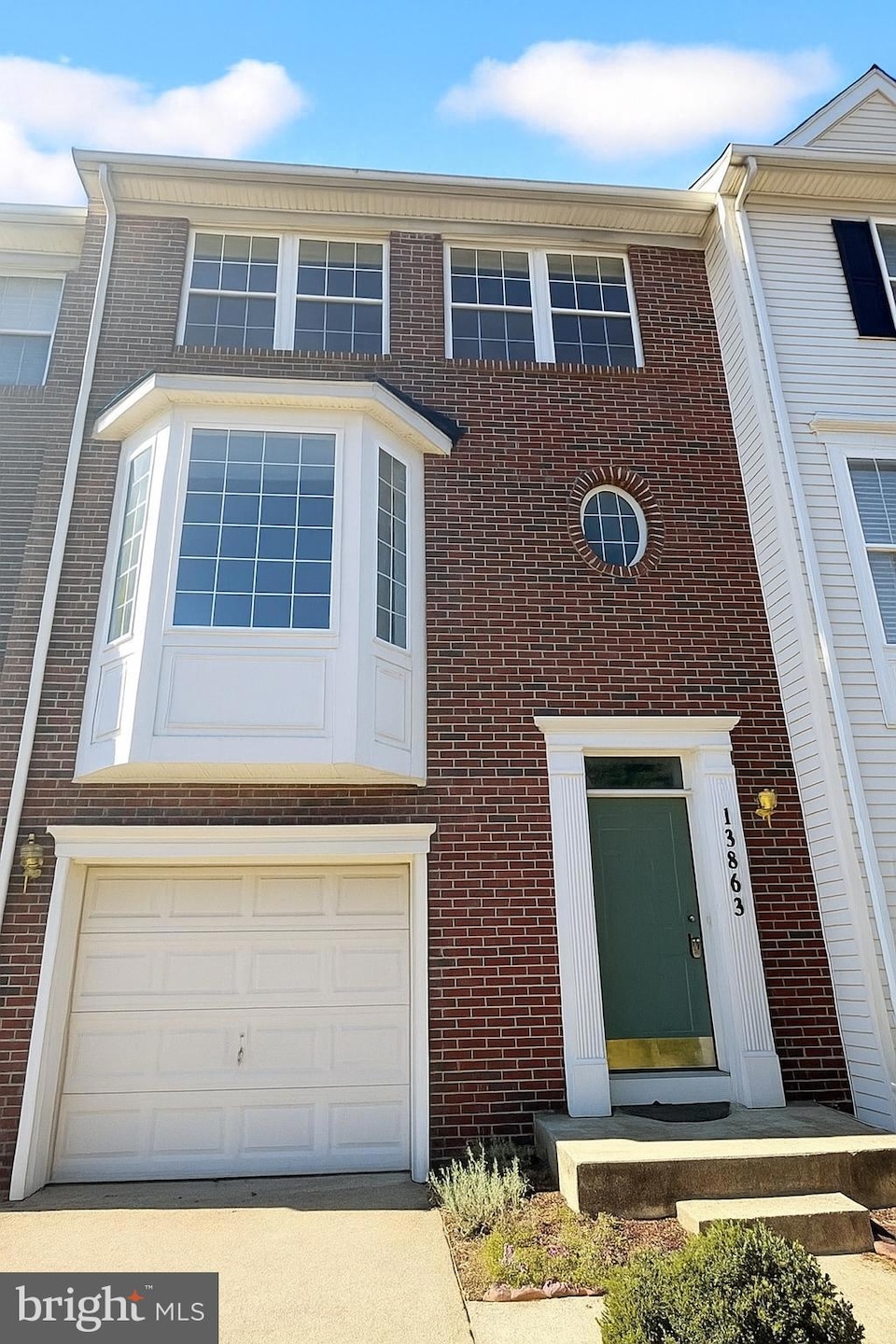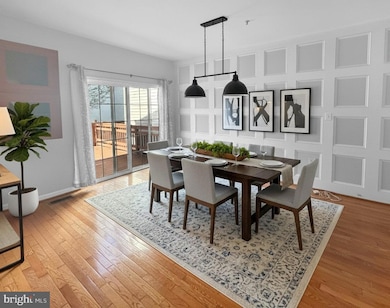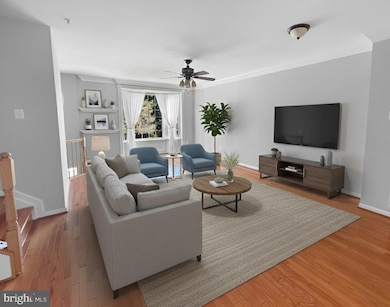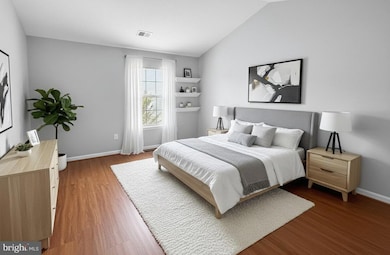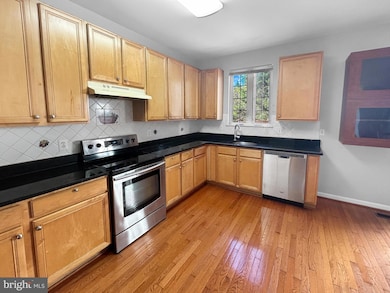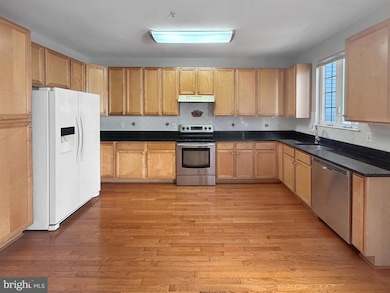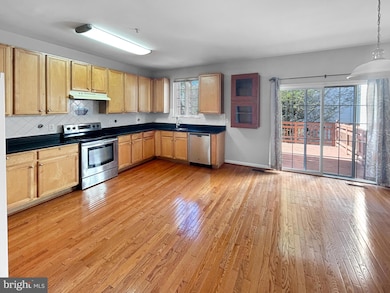13863 Bailiwick Terrace Germantown, MD 20874
Highlights
- Colonial Architecture
- Wood Flooring
- Upgraded Countertops
- Great Seneca Creek Elementary Rated A-
- 1 Fireplace
- 1 Car Attached Garage
About This Home
# Beautifully Maintained Home at 13863 Bailiwick Ter, Germantown, MD 20874 Welcome to this stunning 3-bedroom, 2.5-bathroom home that perfectly blends comfort, style, and convenience in the heart of Germantown! Step inside to discover gleaming hardwood floors flowing throughout the entire main level, beginning with a large open foyer that makes a beautiful first impression. The oversized gourmet kitchen is a chef's dream, featuring abundant cabinet space and sophisticated granite countertops, with direct access to a gorgeous deck—perfect for morning coffee, summer barbecues, or evening entertaining under the stars. The thoughtfully designed layout offers something for everyone, with the top level serving as a private retreat featuring a master bedroom with an en-suite bathroom, plus two additional generous bedrooms and another full bath. Spacious rooms throughout provide ample closet storage, while the generously sized basement offers exceptional flexibility to create your ideal recreation room, home gym, media center, or additional living space. The home also includes a convenient one-car garage for parking and extra storage. Beyond the beautiful interior, this home's location truly shines with its proximity to community amenities. Enjoy walking distance access to the community pool and clubhouse, offering resort-style living and easy social activities year-round. This meticulously maintained, move-in ready home in a welcoming neighborhood is the perfect place to call home. Don't miss this opportunity—schedule your showing today!!
Listing Agent
(410) 775-8140 deepak.nathani@exprealty.com EXP Realty, LLC License #5003698 Listed on: 10/17/2025

Townhouse Details
Home Type
- Townhome
Est. Annual Taxes
- $5,246
Year Built
- Built in 2000
Lot Details
- 1,600 Sq Ft Lot
- Property is in excellent condition
Parking
- 1 Car Attached Garage
- Front Facing Garage
Home Design
- Colonial Architecture
- Slab Foundation
- Vinyl Siding
Interior Spaces
- Property has 3 Levels
- 1 Fireplace
- Combination Dining and Living Room
- Wood Flooring
Kitchen
- Eat-In Kitchen
- Electric Oven or Range
- Dishwasher
- Upgraded Countertops
- Disposal
Bedrooms and Bathrooms
- 3 Bedrooms
- En-Suite Bathroom
Laundry
- Laundry in unit
- Dryer
- Washer
Finished Basement
- Front Basement Entry
- Basement with some natural light
Accessible Home Design
- Level Entry For Accessibility
Schools
- Great Seneca Creek Elementary School
- Kingsview Middle School
- Northwest High School
Utilities
- Forced Air Heating and Cooling System
- Natural Gas Water Heater
Listing and Financial Details
- Residential Lease
- Security Deposit $3,199
- 12-Month Min and 24-Month Max Lease Term
- Available 10/17/25
- $75 Repair Deductible
- Assessor Parcel Number 160603273554
Community Details
Overview
- Property has a Home Owners Association
Pet Policy
- Pets allowed on a case-by-case basis
- Pet Deposit $50
- $50 Monthly Pet Rent
Map
Source: Bright MLS
MLS Number: MDMC2196924
APN: 06-03273554
- 18312 Bailiwick Place
- 18520 Kingshill Rd
- 14008 Schaeffer Rd
- 13514 Champions Way
- 13419 Duchin Rd
- 13417 Rising Sun Ln
- 18818 Liberty Mill Rd
- 13304 Rising Sun Ln
- 18809 Sparkling Water Dr Unit T3
- 18708 Lake Mary Celeste Ln
- 18801 Sparkling Water Dr Unit 202
- 18217 Swiss Cir Unit 3
- 13257 Wonderland Way Unit 101
- 18131 Chalet Dr Unit 202
- 13121 Wonderland Way
- 18011 unit 102 Chalet Dr Unit 102
- 14212 Schaeffer Rd
- 14206 Kings Crossing Blvd
- 14214 Kings Crossing Blvd
- 18050 Chalet Dr
- 18212 Coachmans Rd
- 13939 Bailiwick Terrace
- 13941 Bailiwick Terrace
- 18815 Sparkling Water Dr Unit G
- 18818 Liberty Mill Rd
- 18815 Sparkling Water Dr Unit O
- 18825 Sparkling Water Dr Unit F
- 13215 Dairymaid Dr Unit 302
- 13400 Fountain Club Dr
- 18701 Sparkling Water Dr Unit H
- 18217 Swiss Cir Unit 3
- 13829 Bronco Place
- 13207 Dairymaid Dr Unit 202
- 13135 Dairymaid Dr Unit 101
- 13257 Wonderland Way Unit 101
- 18429 Polynesian Ln
- 18907 Perrone Dr
- 13205 Chalet Place Unit 301
- 31 Amarillo Ct
- 18110 Chalet Dr Unit 301
