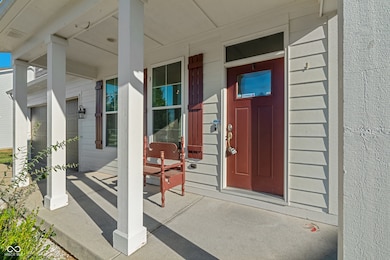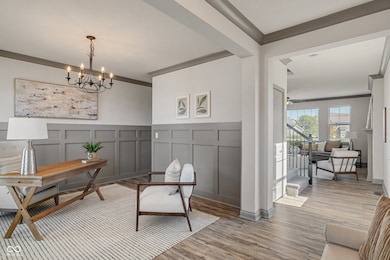Estimated payment $2,462/month
Highlights
- Craftsman Architecture
- 2 Car Attached Garage
- Tray Ceiling
- Vaulted Ceiling
- Eat-In Kitchen
- Walk-In Closet
About This Home
Level Up Your Life in This Fab 5-Bed, 3.5-Bath Gem! If you're ready for a home that flows with convenience and charisma, step into this 2015-built two-story stunner-because who needs chaos when your mornings can be this effortlessly smooth? Ditch the daily hustle and embrace a design that nails your busy lifestyle! The Layout Lowdown: Bright, Open Main Floor Vibes: Perfect for Netflix marathons, cocktail hours, or corralling the crew-entertaining? Nailed it! Upstairs Oasis: 3 cozy bedrooms + a Primary Suite to Swoon Over with en-suite bath and TWO walk-in closets. (Yes, that's space for your shoe obsession and golf gear!) Basement: Fully finished with an extra bedroom, full bath, and endless storage-transform it into your dream gym, epic game zone, or ultimate hideout! Outside? Oh, Wow-It's a Yard Party Paradise! Step out to the EXPANSIVE, FULLY FENCED BACKYARD-and get this: the 2nd LARGEST LOT in the neighborhood! So. Much. Room! Picnics, playdates, or planting your empire-there's space to spread your wings without bumping elbows. (Your kids/pets/future grill master will thank you!) Location? Chef's Kiss! Tucked in a fab neighborhood with easy-peasy access to top schools, shopping sprees, and all the Camby perks. Comfort? Check. Flexibility for modern life? Double check. This isn't just a house-it's your happy place upgrade! Ready to Make It Yours? Priced to fly off the market! Schedule a tour before it's gone.
Home Details
Home Type
- Single Family
Est. Annual Taxes
- $2,016
Year Built
- Built in 2015
HOA Fees
- $32 Monthly HOA Fees
Parking
- 2 Car Attached Garage
Home Design
- Craftsman Architecture
- Block Foundation
- Wood Siding
Interior Spaces
- 2-Story Property
- Tray Ceiling
- Vaulted Ceiling
- Paddle Fans
- Living Room with Fireplace
- Fire and Smoke Detector
Kitchen
- Eat-In Kitchen
- Breakfast Bar
- Gas Oven
- Built-In Microwave
- Dishwasher
- Kitchen Island
Flooring
- Carpet
- Ceramic Tile
- Luxury Vinyl Plank Tile
Bedrooms and Bathrooms
- 5 Bedrooms
- Walk-In Closet
Laundry
- Laundry Room
- Laundry on upper level
- Dryer
- Washer
Finished Basement
- Sump Pump
- Basement Storage
- Basement Window Egress
Schools
- Paul Hadley Middle School
- Mooresville High School
Utilities
- Central Air
- Heating System Uses Natural Gas
- Gas Water Heater
- Water Softener is Owned
Additional Features
- Patio
- 0.61 Acre Lot
Community Details
- The Village At Heartland Crossing Subdivision
- Property managed by M Group Management
Listing and Financial Details
- Tax Lot 81
- Assessor Parcel Number 550227122012000015
Map
Home Values in the Area
Average Home Value in this Area
Tax History
| Year | Tax Paid | Tax Assessment Tax Assessment Total Assessment is a certain percentage of the fair market value that is determined by local assessors to be the total taxable value of land and additions on the property. | Land | Improvement |
|---|---|---|---|---|
| 2024 | $1,960 | $354,100 | $58,000 | $296,100 |
| 2023 | $1,880 | $357,300 | $58,000 | $299,300 |
| 2022 | $1,731 | $303,900 | $58,000 | $245,900 |
| 2021 | $1,200 | $260,500 | $30,000 | $230,500 |
| 2020 | $1,441 | $253,900 | $30,000 | $223,900 |
| 2019 | $1,488 | $251,700 | $30,000 | $221,700 |
| 2018 | $1,369 | $240,700 | $30,000 | $210,700 |
| 2017 | $1,128 | $246,700 | $30,000 | $216,700 |
| 2016 | $996 | $175,700 | $30,000 | $145,700 |
| 2014 | $10 | $1,100 | $1,100 | $0 |
| 2013 | $10 | $1,100 | $1,100 | $0 |
Property History
| Date | Event | Price | List to Sale | Price per Sq Ft | Prior Sale |
|---|---|---|---|---|---|
| 11/15/2025 11/15/25 | Pending | -- | -- | -- | |
| 10/27/2025 10/27/25 | Price Changed | $430,000 | -2.7% | $91 / Sq Ft | |
| 10/17/2025 10/17/25 | For Sale | $442,000 | +37.5% | $93 / Sq Ft | |
| 12/23/2016 12/23/16 | Sold | $321,400 | +10.9% | $98 / Sq Ft | View Prior Sale |
| 10/21/2016 10/21/16 | Pending | -- | -- | -- | |
| 09/19/2016 09/19/16 | Price Changed | $289,900 | -6.5% | $89 / Sq Ft | |
| 07/07/2016 07/07/16 | For Sale | $310,000 | -- | $95 / Sq Ft |
Purchase History
| Date | Type | Sale Price | Title Company |
|---|---|---|---|
| Interfamily Deed Transfer | -- | None Available | |
| Warranty Deed | -- | None Available |
Mortgage History
| Date | Status | Loan Amount | Loan Type |
|---|---|---|---|
| Open | $317,379 | VA | |
| Closed | $332,006 | VA |
Source: MIBOR Broker Listing Cooperative®
MLS Number: 22068391
APN: 55-02-27-122-012.000-015
- Grand Bahama Plan at Heartland Crossing - The Ranches
- 13818 N Americas Way
- Dominica Spring Plan at Heartland Crossing - The Ranches
- Aruba Bay Plan at Heartland Crossing - The Ranches
- Grand Cayman Plan at Heartland Crossing - The Ranches
- Eden Cay Plan at Heartland Crossing - The Ranches
- 13818 N Americus Way
- 13819 N Americus Way
- 6580 E Coal Bluff Ct
- 6471 E Daisy Hill Ct
- 13872 N Kennard Way
- 13829 N Kennard Way
- 13849 N Kennard Way
- 6360 E Old Otto Ct S
- 6542 E Edna Mills Dr
- 6361 E Rockhill Ct
- 13841 N Cardonia Dr
- 6361 E Walton Dr N
- 6150 E Terhune Ct
- Bellamy Plan at Parks at Decatur







