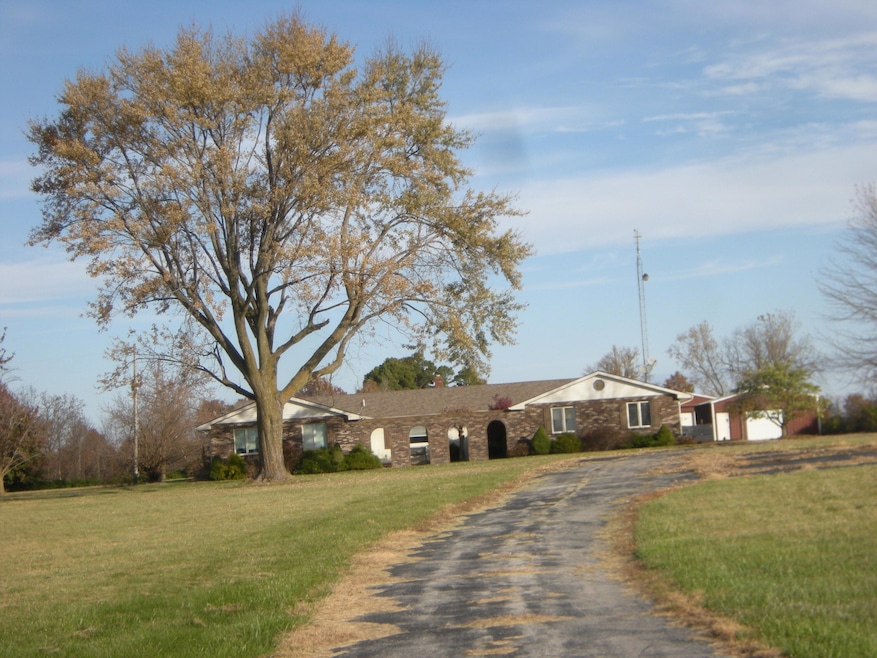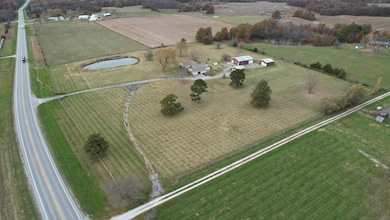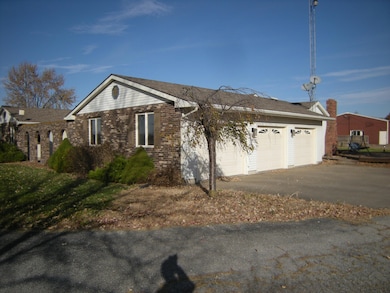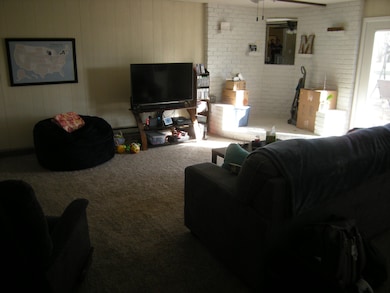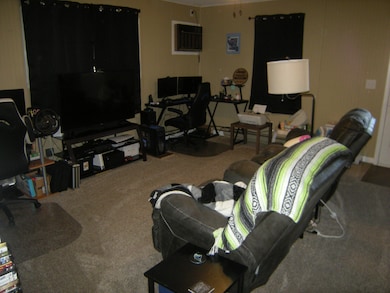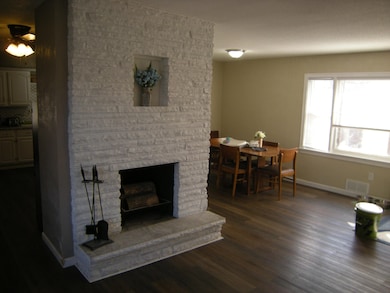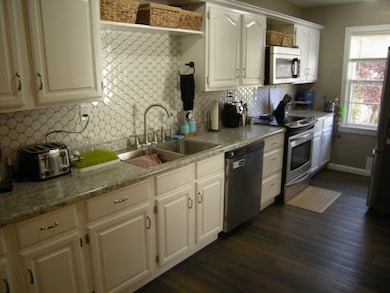13866 U S 24 Madison, MO 65263
Estimated payment $2,239/month
Highlights
- Home fronts a pond
- No HOA
- 3 Car Attached Garage
- Ranch Style House
- Front Porch
- Patio
About This Home
Wonderfully comfortable family home on state highway frontage acreage. A true 4 bedroom home, with a brand new owners bath. Living room with fireplace with attached dining area for family meals. Home has large rooms for your family gatherings with 2 separate family rooms or game room if you prefer. 9 acres of cleared acres including your very own fishing pond. PLUS this one has many outbuildings for the family that has everything, 30x30 building, 24x24 detached garage, 40x55 insulated building, not to mention the attached 3 car garage.
Beautiful yard and asphalt driveway. Home has its own well and softener. New hot water heater.
Home Details
Home Type
- Single Family
Est. Annual Taxes
- $1,572
Year Built
- Built in 1949
Lot Details
- 9.25 Acre Lot
- Home fronts a pond
- Partially Fenced Property
- Level Lot
- Cleared Lot
- Zoning described as A- Agricultural*
Parking
- 3 Car Attached Garage
- Garage Door Opener
- Driveway
Home Design
- Ranch Style House
- Concrete Foundation
- Block Foundation
- Slab Foundation
- Poured Concrete
- Architectural Shingle Roof
Interior Spaces
- 2,392 Sq Ft Home
- Paddle Fans
- Wood Burning Fireplace
- Living Room with Fireplace
- Combination Dining and Living Room
- Fire and Smoke Detector
Kitchen
- Electric Range
- Microwave
- Dishwasher
- Disposal
Flooring
- Carpet
- Laminate
- Tile
Bedrooms and Bathrooms
- 4 Bedrooms
- Split Bedroom Floorplan
- Bathroom on Main Level
- 2 Full Bathrooms
- Shower Only
Unfinished Basement
- Interior Basement Entry
- Sump Pump
- Crawl Space
Outdoor Features
- Patio
- Storage Shed
- Shop
- Front Porch
Schools
- Madison Elementary And Middle School
- Madison High School
Farming
- Equipment Barn
Utilities
- Central Air
- Baseboard Heating
- Well
- Septic Tank
Community Details
- No Home Owners Association
- Madison Subdivision
Listing and Financial Details
- Assessor Parcel Number 17-5.0-15-0-00-010.000
Map
Home Values in the Area
Average Home Value in this Area
Property History
| Date | Event | Price | List to Sale | Price per Sq Ft |
|---|---|---|---|---|
| 11/14/2025 11/14/25 | For Sale | $399,900 | -- | $167 / Sq Ft |
Source: Columbia Board of REALTORS®
MLS Number: 430878
- 1 Highway 24
- 53 Colorado 24
- 9 Highway 24
- 3 Highway 24
- 11057 Highway 24
- 19108 Monroe Road 1117
- TRACT 18 County Road 1117
- TRACT 4 County Road 1117
- TRACT 3 County Road 1117
- TRACT 6 County Road 1117
- 0 County Road 1117
- TRACT 14 County Road 1117
- TRACT 16 County Road 1117
- TRACT 2 County Road 1117
- TRACT 17 County Road 1117
- TRACT 5 County Road 1117
- TRACT 7 County Road 1117
- 0 Rd Unit HMS2527232
- 68 Monroe Road 1181
- 00 Monroe Rd
