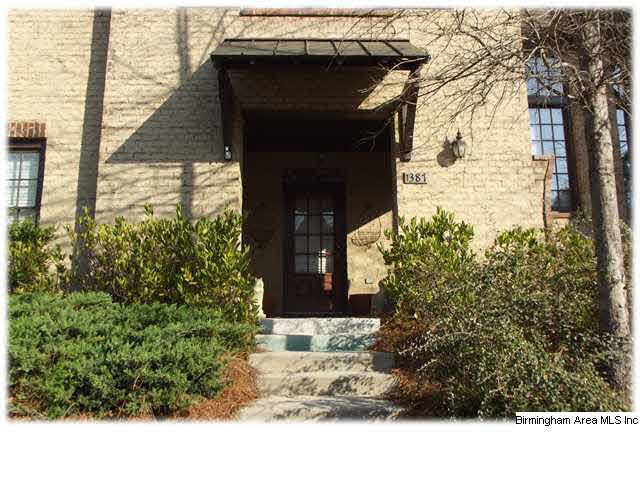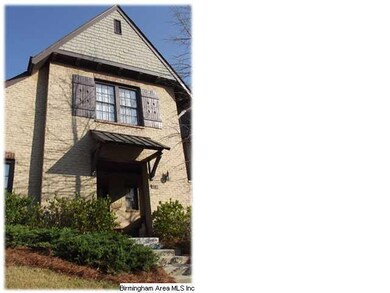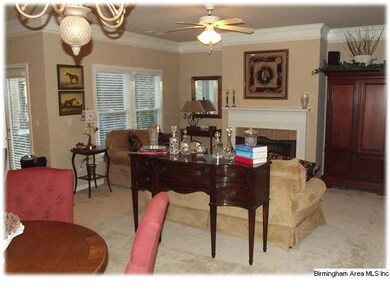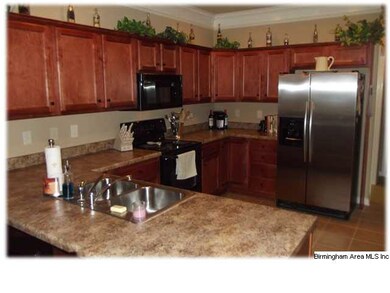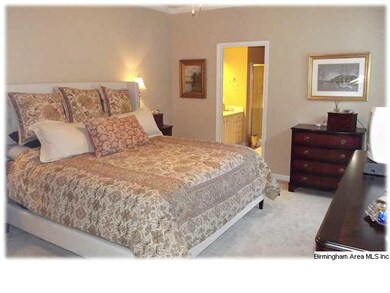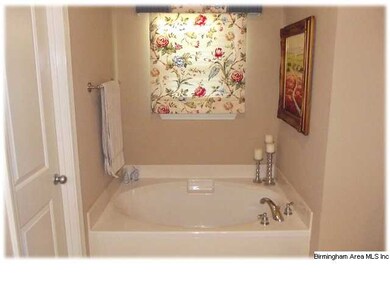
1387 Inverness Cove Dr Birmingham, AL 35242
North Shelby County NeighborhoodHighlights
- In Ground Pool
- Clubhouse
- Attic
- Greystone Elementary School Rated A
- Wood Flooring
- Great Room
About This Home
As of February 2017A TWO CAR ATTACHED GARAGE is just one of the many desirable features in this stunning 3BR, 2.5BA townhome located in the convenient Inverness Cove Community of Hoover, Shelby Co., near Hwy 280. Other distinctive qualities included in the Guilford Home Plan are: HARDWOOD FLOORING (installed March 2012) and tile throughout the main level, recessed lighting, COVERED FRONT PORCH and a private COURTYARD. The open floor plan is great for entertaining and the first floor includes the dining area, family room, kitchen, half bath and laundry room. The kitchen is a chef's delight with an eating bar and upgraded appliances. Your own private courtyard is conveniently located off the kitchen and family rm. Upstairs are two guest bedrooms, a guest bath and the master suite which has a garden tub, separate shower and water closet plus a large walk in closet. There is also plenty of storage in the walk in attic. Your monthly homeowner dues include yard and exterior maintenance, plus use of the beautif
Last Buyer's Agent
Mike Diuguid
RealtySouth-Trussville Office License #78142

Townhouse Details
Home Type
- Townhome
Est. Annual Taxes
- $3,900
Year Built
- 2006
Lot Details
- Sprinkler System
HOA Fees
- $150 Monthly HOA Fees
Parking
- 2 Car Attached Garage
- Garage on Main Level
Home Design
- Slab Foundation
Interior Spaces
- 2-Story Property
- Smooth Ceilings
- Ceiling Fan
- Ventless Fireplace
- Gas Fireplace
- Double Pane Windows
- Window Treatments
- Great Room
- Living Room with Fireplace
- Dining Room
- Pull Down Stairs to Attic
Kitchen
- Electric Oven
- Stove
- Built-In Microwave
- Freezer
- Ice Maker
- Dishwasher
- Solid Surface Countertops
- Disposal
Flooring
- Wood
- Carpet
- Tile
Bedrooms and Bathrooms
- 3 Bedrooms
- Primary Bedroom Upstairs
- Walk-In Closet
- Split Vanities
- Bathtub and Shower Combination in Primary Bathroom
- Garden Bath
- Separate Shower
Laundry
- Laundry Room
- Laundry on main level
Outdoor Features
- In Ground Pool
- Patio
Utilities
- Central Heating and Cooling System
- Dual Heating Fuel
- Heat Pump System
- Gas Water Heater
Listing and Financial Details
- Assessor Parcel Number 10-1-02-0-012-092.000
Community Details
Amenities
- Community Barbecue Grill
- Clubhouse
Recreation
- Community Pool
- Trails
Ownership History
Purchase Details
Home Financials for this Owner
Home Financials are based on the most recent Mortgage that was taken out on this home.Purchase Details
Home Financials for this Owner
Home Financials are based on the most recent Mortgage that was taken out on this home.Purchase Details
Home Financials for this Owner
Home Financials are based on the most recent Mortgage that was taken out on this home.Similar Homes in Birmingham, AL
Home Values in the Area
Average Home Value in this Area
Purchase History
| Date | Type | Sale Price | Title Company |
|---|---|---|---|
| Warranty Deed | $198,900 | None Available | |
| Warranty Deed | $170,000 | Jefferson Title | |
| Corporate Deed | $189,900 | None Available |
Mortgage History
| Date | Status | Loan Amount | Loan Type |
|---|---|---|---|
| Open | $121,400 | New Conventional | |
| Closed | $159,120 | New Conventional | |
| Previous Owner | $127,500 | New Conventional | |
| Previous Owner | $187,376 | FHA |
Property History
| Date | Event | Price | Change | Sq Ft Price |
|---|---|---|---|---|
| 02/13/2017 02/13/17 | Sold | $198,900 | 0.0% | $120 / Sq Ft |
| 12/20/2016 12/20/16 | Pending | -- | -- | -- |
| 11/30/2016 11/30/16 | For Sale | $198,900 | +17.0% | $120 / Sq Ft |
| 05/14/2012 05/14/12 | Sold | $170,000 | -7.4% | $102 / Sq Ft |
| 04/10/2012 04/10/12 | Pending | -- | -- | -- |
| 03/16/2012 03/16/12 | For Sale | $183,500 | -- | $110 / Sq Ft |
Tax History Compared to Growth
Tax History
| Year | Tax Paid | Tax Assessment Tax Assessment Total Assessment is a certain percentage of the fair market value that is determined by local assessors to be the total taxable value of land and additions on the property. | Land | Improvement |
|---|---|---|---|---|
| 2024 | $3,900 | $58,640 | $0 | $0 |
| 2023 | $3,541 | $53,100 | $0 | $0 |
| 2022 | $1,591 | $24,540 | $0 | $0 |
| 2021 | $1,453 | $22,460 | $0 | $0 |
| 2020 | $1,329 | $20,600 | $0 | $0 |
| 2019 | $1,228 | $19,080 | $0 | $0 |
| 2017 | $1,332 | $20,640 | $0 | $0 |
| 2015 | $1,100 | $17,160 | $0 | $0 |
| 2014 | $1,116 | $17,400 | $0 | $0 |
Agents Affiliated with this Home
-
Max Bahos

Seller's Agent in 2017
Max Bahos
ARC Realty 280
(205) 492-9500
53 in this area
85 Total Sales
-
N
Seller Co-Listing Agent in 2017
Nick Bahos
RE/MAX
-
Brandon Littleton

Buyer's Agent in 2017
Brandon Littleton
Avast Realty- Birmingham
(205) 913-7256
2 in this area
19 Total Sales
-
David Smith

Seller's Agent in 2012
David Smith
Keller Williams Realty Hoover
(205) 427-5621
8 in this area
123 Total Sales
-

Buyer's Agent in 2012
Mike Diuguid
RealtySouth
(205) 936-3710
Map
Source: Greater Alabama MLS
MLS Number: 525983
APN: 10-1-02-0-012-092-000
- 1076 Inverness Cove Way
- 1336 Inverness Cove Dr
- 2528 Inverness Point Dr Unit 913
- 303 Heath Dr Unit 303
- 321 Heath Dr
- 325 Heath Dr
- 107 Cambrian Way Unit 107
- 102 Cambrian Way
- 108 Cambrian Way
- 118 Cambrian Way Unit 118
- 181 Cambrian Way Unit 181
- 5000 Cameron Rd
- 3304 Tartan Ln
- 3061 Old Stone Dr
- 2048 Glen Eagle Ln
- 3300 Shetland Trace
- 510 Parsons Way Unit 31
- 3329 Shetland Trace
- 1012 Lake Heather Rd
- 3400 Autumn Haze Ln
