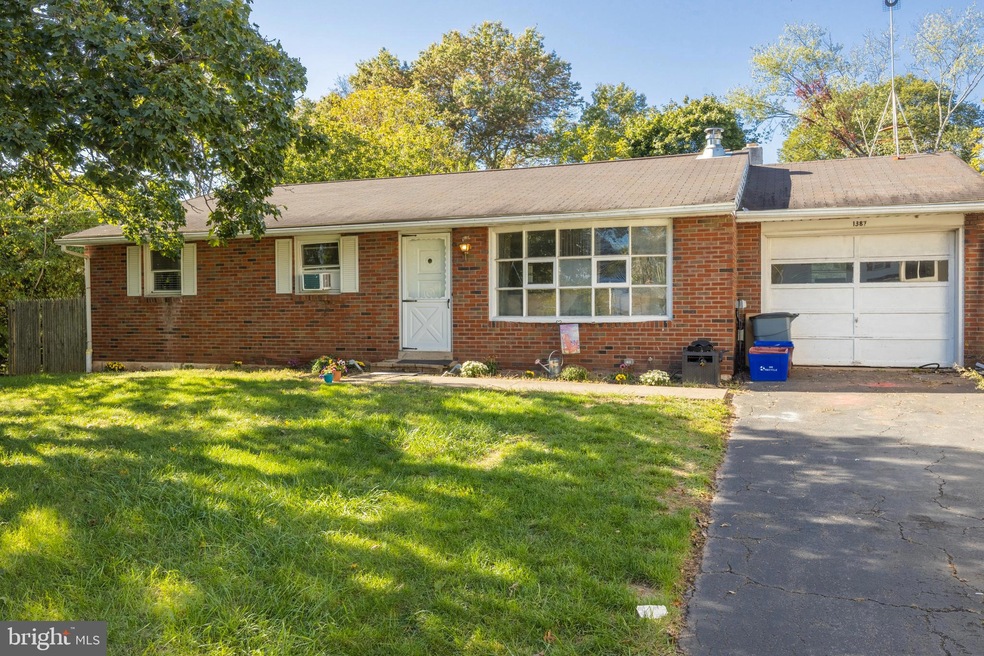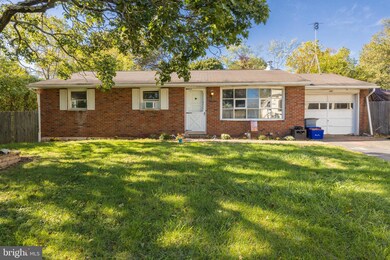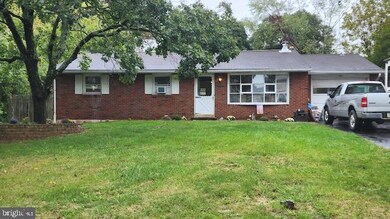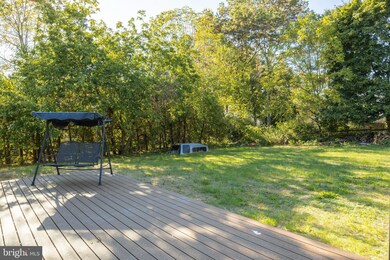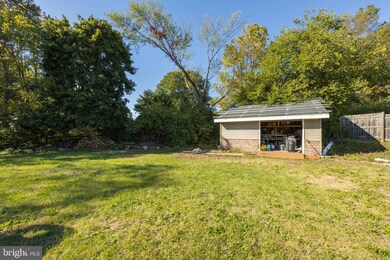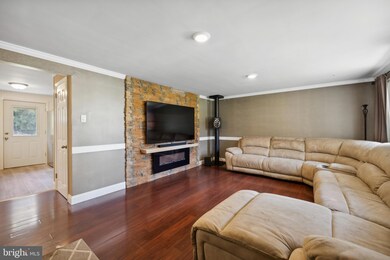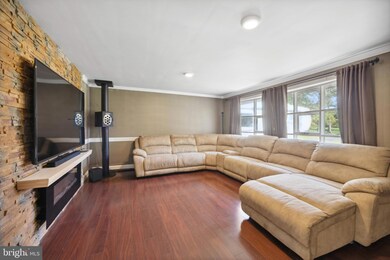
1387 N Adams St Pottstown, PA 19464
Estimated Value: $325,000 - $350,339
Highlights
- View of Trees or Woods
- Backs to Trees or Woods
- Breakfast Area or Nook
- Rambler Architecture
- No HOA
- 1 Car Attached Garage
About This Home
As of December 2022Welcome to 1387 N. Adams St a beautiful home at an incredible price in the Lower Pottsgrove Community. This is a well maintained and recently improved ranch Home located in a quiet neighborhood. Highlights of the home are the newly updated kitchen featuring gorgeous cabinets, stainless steel appliances and real butcher block counters, the updated hall bath, and fabulous finished basement with a wonderful full bath, home theatre system, and bar area. Enter the home into the large living area with large tv, electric fireplace, and stone feature wall, the perfect place to relax with family or entertain. The Dining area sits next to the Kitchen. There are 3 spacious Bedrooms and a hall bath. The bedrooms feature nice windows and spacious closets. One could easily serve as an Office. The Basement is the quintessential "Mancave" or Family Room. The Refrigerator and Microwave in the Basement are included. Step Outside the kitchen onto a beautiful new Deck surrounded by a large back yard, the Perfect for entertaining, starting a Garden, and hosting Family Barbeques! Please note regarding the Solar Panels; He started mounting the Racking on to the Shed in the back corner of the Property where there is great Sunshine. The 21 Solar Panels and 21 matching Inverters are owned outright and included with the Sale of the Home.; which when connected can yield a 6 Kw System. They are all included with the Home. Additionally there is an outside outlet for Charging an Electric Vehicle with a rating of 240 Volts at 60 Amps. There is also a 100 Amp Sub-Panel for any future Electrical Connections in the Garage. The only Exclusion is the Garage Freezer.
Home Details
Home Type
- Single Family
Est. Annual Taxes
- $4,747
Year Built
- Built in 1964
Lot Details
- 0.43 Acre Lot
- Lot Dimensions are 120.00 x 156.00
- Backs to Trees or Woods
- Property is in very good condition
- Property is zoned RESIDENTIAL R2
Parking
- 1 Car Attached Garage
- Front Facing Garage
Home Design
- Rambler Architecture
- Brick Foundation
- Block Foundation
- Asphalt Roof
- Stucco
Interior Spaces
- 1,176 Sq Ft Home
- Property has 2 Levels
- Ceiling Fan
- Views of Woods
Kitchen
- Breakfast Area or Nook
- Eat-In Kitchen
- Electric Oven or Range
- Dishwasher
Flooring
- Carpet
- Laminate
- Ceramic Tile
Bedrooms and Bathrooms
- 3 Main Level Bedrooms
Laundry
- Electric Dryer
- Washer
Finished Basement
- Heated Basement
- Basement Fills Entire Space Under The House
Schools
- Pottsgrove Middle School
- Pottsgrove Senior High School
Utilities
- Heating System Uses Oil
- Radiant Heating System
- Hot Water Baseboard Heater
- 220 Volts
- 100 Amp Service
- 60 Amp Service
- Summer or Winter Changeover Switch For Hot Water
- Oil Water Heater
Additional Features
- More Than Two Accessible Exits
- Solar owned by seller
- Shed
Community Details
- No Home Owners Association
- Alto Grandview Acr Subdivision
Listing and Financial Details
- Tax Lot 130
- Assessor Parcel Number 42-00-00037-002
Ownership History
Purchase Details
Home Financials for this Owner
Home Financials are based on the most recent Mortgage that was taken out on this home.Purchase Details
Home Financials for this Owner
Home Financials are based on the most recent Mortgage that was taken out on this home.Purchase Details
Purchase Details
Similar Homes in Pottstown, PA
Home Values in the Area
Average Home Value in this Area
Purchase History
| Date | Buyer | Sale Price | Title Company |
|---|---|---|---|
| Carfrey Mary Ann | $300,000 | -- | |
| Guerrera Justin | $141,500 | Commonwealth Agency Inc | |
| Miller Robert J | -- | None Available | |
| Miller Robert J | $110,400 | -- |
Mortgage History
| Date | Status | Borrower | Loan Amount |
|---|---|---|---|
| Open | Carfrey Mary Ann | $222,000 | |
| Previous Owner | Guerrera Justin | $204,000 | |
| Previous Owner | Guerrera Justin | $138,936 |
Property History
| Date | Event | Price | Change | Sq Ft Price |
|---|---|---|---|---|
| 12/14/2022 12/14/22 | Sold | $300,000 | -3.2% | $255 / Sq Ft |
| 11/12/2022 11/12/22 | Pending | -- | -- | -- |
| 10/07/2022 10/07/22 | For Sale | $310,000 | +119.1% | $264 / Sq Ft |
| 02/27/2013 02/27/13 | Sold | $141,500 | -0.4% | $120 / Sq Ft |
| 01/18/2013 01/18/13 | Pending | -- | -- | -- |
| 01/18/2013 01/18/13 | Price Changed | $142,000 | +2.2% | $121 / Sq Ft |
| 01/10/2013 01/10/13 | For Sale | $139,000 | -- | $118 / Sq Ft |
Tax History Compared to Growth
Tax History
| Year | Tax Paid | Tax Assessment Tax Assessment Total Assessment is a certain percentage of the fair market value that is determined by local assessors to be the total taxable value of land and additions on the property. | Land | Improvement |
|---|---|---|---|---|
| 2024 | $4,973 | $101,190 | $42,190 | $59,000 |
| 2023 | $4,820 | $101,190 | $42,190 | $59,000 |
| 2022 | $4,747 | $101,190 | $42,190 | $59,000 |
| 2021 | $4,654 | $101,190 | $42,190 | $59,000 |
| 2020 | $4,611 | $101,190 | $42,190 | $59,000 |
| 2019 | $4,587 | $101,190 | $42,190 | $59,000 |
| 2018 | $4,586 | $101,190 | $42,190 | $59,000 |
| 2017 | $4,547 | $101,190 | $42,190 | $59,000 |
| 2016 | $4,507 | $101,190 | $42,190 | $59,000 |
| 2015 | $4,405 | $101,190 | $42,190 | $59,000 |
| 2014 | $4,405 | $101,190 | $42,190 | $59,000 |
Agents Affiliated with this Home
-
David Magagna

Seller's Agent in 2022
David Magagna
RE/MAX
(610) 213-2340
3 in this area
40 Total Sales
-
TORI MAGAGNA

Seller Co-Listing Agent in 2022
TORI MAGAGNA
RE/MAX
(610) 283-1968
3 in this area
46 Total Sales
-
Michael Jula

Seller's Agent in 2013
Michael Jula
Long & Foster
(215) 896-1094
55 Total Sales
-
Pat Jula
P
Seller Co-Listing Agent in 2013
Pat Jula
Long & Foster
(856) 857-2200
52 Total Sales
-
Thomas McCouch

Buyer's Agent in 2013
Thomas McCouch
Keller Williams Realty Group
(610) 574-9272
2 in this area
117 Total Sales
Map
Source: Bright MLS
MLS Number: PAMC2047874
APN: 42-00-00037-002
- 1338 Lynn Dr
- 1507 N Adams St
- 1249 N Keim St
- Lot 065 Buchert Rd
- 609 Woodland Dr
- 992 E Valley Rd
- 1506 Hilltop Rd
- 555 Mervine St
- 957 Ivy Ln
- 1053 Terrace Ln
- 565 Master St
- 1527 Cedar Hill Rd
- 952 Briar Ln
- 1533 Meadowview Dr
- 343 Grace St
- 1952 Orlando Rd
- 253 Master St
- 1005 Spruce St
- 1876 Glen Eagles Dr
- 890 N Warren St
