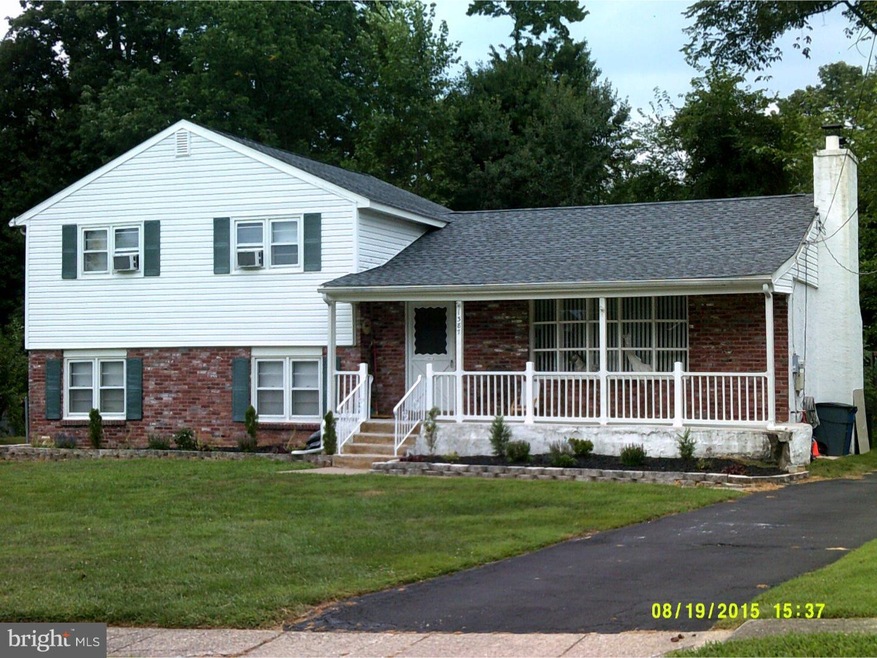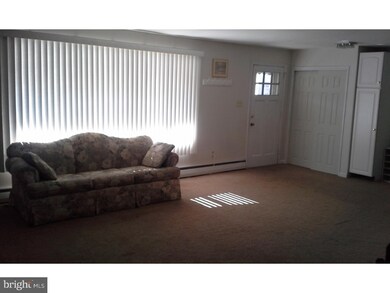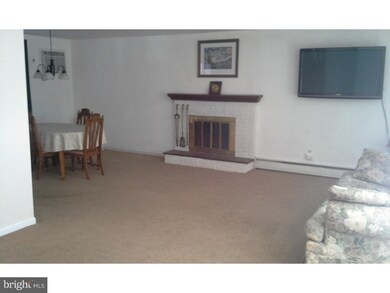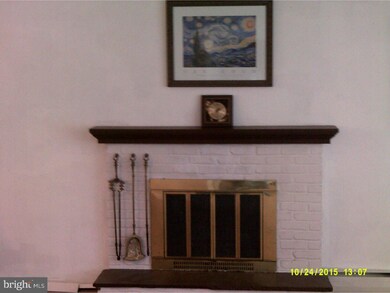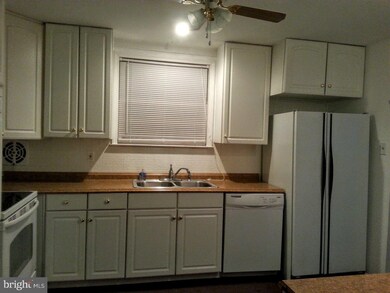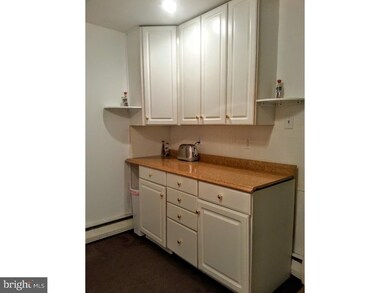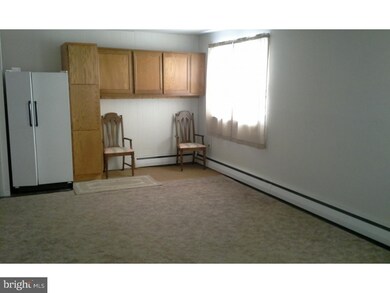
1387 Rowland Rd Langhorne, PA 19047
Middletown Township NeighborhoodEstimated Value: $447,000 - $481,047
Highlights
- Deck
- Attic
- Porch
- Wood Flooring
- No HOA
- Bay Window
About This Home
As of March 2016In a great area, nestled on a quiet ended residential street, in the Neshaminy School District, this multilevel 4 bedroom house is what you are looking for. Main Level with large open living room & dining room combination, with bow window and wood burning fireplace, and upgraded neutral kitchen with plenty of cabinets & counter space with newer appliances. The Upper Level has 3 bedrooms and a remodeled bathroom w/double sink vanity, with double closets in the master bedroom, and pull down steps to attic storage. The Lower Level has a large family room with 2nd fridge and wall cabinets, with sliding doors to a side yard. Another bathroom, and 4th bedroom or office, and separate laundry/mud room w/outside entrance to rear yard complete this lower level. Below the family room is an unfinished dry basement, great for storage or workshop. The rear yard is huge and secluded, and offers 2 swing sets, and 2 storage sheds, and a cozy TL deck. Home has newer w/w carpeting over light color hardwood floors on main & upper levels. Many newer improvements, baths, kitchen, carpeting, roof, appliances, W/D, remote control A/C units, landscaping, etc. Estate Executor is Licensed PA Real Estate Salesperson. Home is conveniently located to major arteries, Rt. 1, Rt. 95, Pennsylvania Turnpike - access to train station, airport, Philadelphia sporting events, Jersey Shore and Pocono Mountains. Must see to appreciate!
Last Listed By
BRIAN KOTOWICH
Realty Mark Cityscape-Huntingdon Valley License #TREND:189019 Listed on: 11/27/2015
Home Details
Home Type
- Single Family
Est. Annual Taxes
- $4,858
Year Built
- Built in 1965
Lot Details
- 0.34 Acre Lot
- Lot Dimensions are 75x138
- Irregular Lot
- Back, Front, and Side Yard
- Property is in good condition
- Property is zoned R2
Home Design
- Split Level Home
- Brick Exterior Construction
- Brick Foundation
- Shingle Roof
- Stone Siding
- Stucco
Interior Spaces
- Wet Bar
- Ceiling Fan
- Brick Fireplace
- Bay Window
- Family Room
- Living Room
- Dining Room
- Unfinished Basement
- Basement Fills Entire Space Under The House
- Attic
Kitchen
- Self-Cleaning Oven
- Built-In Microwave
- Dishwasher
Flooring
- Wood
- Wall to Wall Carpet
- Vinyl
Bedrooms and Bathrooms
- 4 Bedrooms
- En-Suite Primary Bedroom
Laundry
- Laundry Room
- Laundry on lower level
Parking
- 3 Open Parking Spaces
- 3 Parking Spaces
- Driveway
- On-Street Parking
Outdoor Features
- Deck
- Patio
- Exterior Lighting
- Shed
- Play Equipment
- Porch
Schools
- Hoover Elementary School
- Neshaminy High School
Utilities
- Cooling System Mounted In Outer Wall Opening
- Heating System Uses Oil
- Baseboard Heating
- 200+ Amp Service
- Water Treatment System
- Well
- Oil Water Heater
- Cable TV Available
Community Details
- No Home Owners Association
- Idlewood Subdivision
Listing and Financial Details
- Tax Lot 275
- Assessor Parcel Number 22-013-275
Ownership History
Purchase Details
Home Financials for this Owner
Home Financials are based on the most recent Mortgage that was taken out on this home.Purchase Details
Similar Homes in Langhorne, PA
Home Values in the Area
Average Home Value in this Area
Purchase History
| Date | Buyer | Sale Price | Title Company |
|---|---|---|---|
| Koller David M | $271,000 | None Available | |
| Kotowich John | $47,000 | -- |
Mortgage History
| Date | Status | Borrower | Loan Amount |
|---|---|---|---|
| Open | Koller David M | $271,000 | |
| Previous Owner | Kotowich John | $115,000 |
Property History
| Date | Event | Price | Change | Sq Ft Price |
|---|---|---|---|---|
| 03/31/2016 03/31/16 | Sold | $271,000 | -3.2% | $115 / Sq Ft |
| 02/07/2016 02/07/16 | Pending | -- | -- | -- |
| 01/21/2016 01/21/16 | Price Changed | $279,900 | -2.8% | $119 / Sq Ft |
| 12/29/2015 12/29/15 | Price Changed | $287,900 | -0.7% | $122 / Sq Ft |
| 11/27/2015 11/27/15 | For Sale | $289,900 | -- | $123 / Sq Ft |
Tax History Compared to Growth
Tax History
| Year | Tax Paid | Tax Assessment Tax Assessment Total Assessment is a certain percentage of the fair market value that is determined by local assessors to be the total taxable value of land and additions on the property. | Land | Improvement |
|---|---|---|---|---|
| 2024 | $5,486 | $25,200 | $6,320 | $18,880 |
| 2023 | $5,399 | $25,200 | $6,320 | $18,880 |
| 2022 | $5,257 | $25,200 | $6,320 | $18,880 |
| 2021 | $5,257 | $25,200 | $6,320 | $18,880 |
| 2020 | $5,194 | $25,200 | $6,320 | $18,880 |
| 2019 | $5,078 | $25,200 | $6,320 | $18,880 |
| 2018 | $4,985 | $25,200 | $6,320 | $18,880 |
| 2017 | $4,858 | $25,200 | $6,320 | $18,880 |
| 2016 | $4,858 | $25,200 | $6,320 | $18,880 |
| 2015 | $5,047 | $25,200 | $6,320 | $18,880 |
| 2014 | $5,047 | $25,200 | $6,320 | $18,880 |
Agents Affiliated with this Home
-
B
Seller's Agent in 2016
BRIAN KOTOWICH
Realty Mark Cityscape-Huntingdon Valley
-
D
Buyer's Agent in 2016
Damon Giangreco
Advantage Real Estate Blue Bell, LLC
Map
Source: Bright MLS
MLS Number: 1002743868
APN: 22-013-275
- 435 E Ravine Ave
- 182 S Woodbine Ave
- 1237 Arbutus Ave
- 312 Orchard Ave
- Lot 1 Deer Dr
- Lot 2 Deer Dr
- 1509 Brownsville Rd
- 225 Playwicki St
- 1001 Playwicki St
- 1005 Jeffrey Ln
- 257 Wisteria Ave
- 2721 Brownsville Rd
- 359 Cedar Ave
- 740 Libby Ln
- 1749 Highland Ave
- 0 Creek Rd
- 759 Avenue F
- 13 Costa Ct
- 1635 Winter Ave
- 1707 W Maple Ave
- 1387 Rowland Rd
- 1377 Rowland Rd
- 1402 Arbutus Ave
- 1397 Rowland Rd
- 1412 Arbutus Ave
- 1366 Arbutus Ave
- 1367 Rowland Rd
- 1350 Arbutus Ave
- 1388 Rowland Rd
- 1418 Arbutus Ave
- 442 Valley Rd
- 1357 Rowland Rd
- 280 S Clearview Ave
- 1417 Arbutus Ave
- 322 Deer Dr
- 1338 Arbutus Ave
- 268 S Clearview Ave
- 1347 Rowland Rd
- 324 Deer Dr
- 381 Valley Rd
