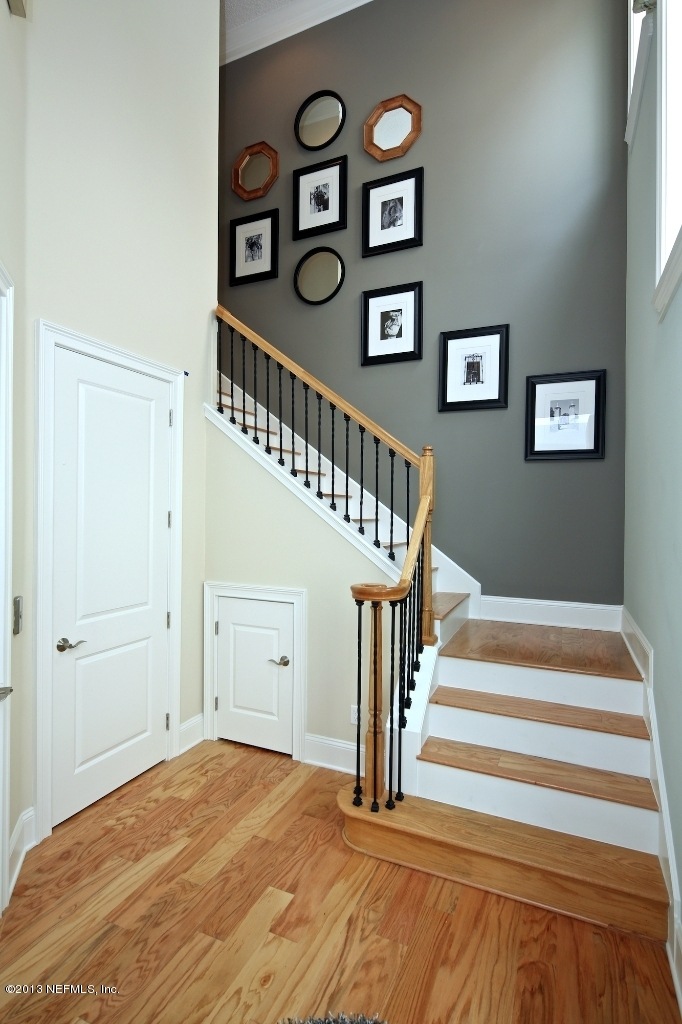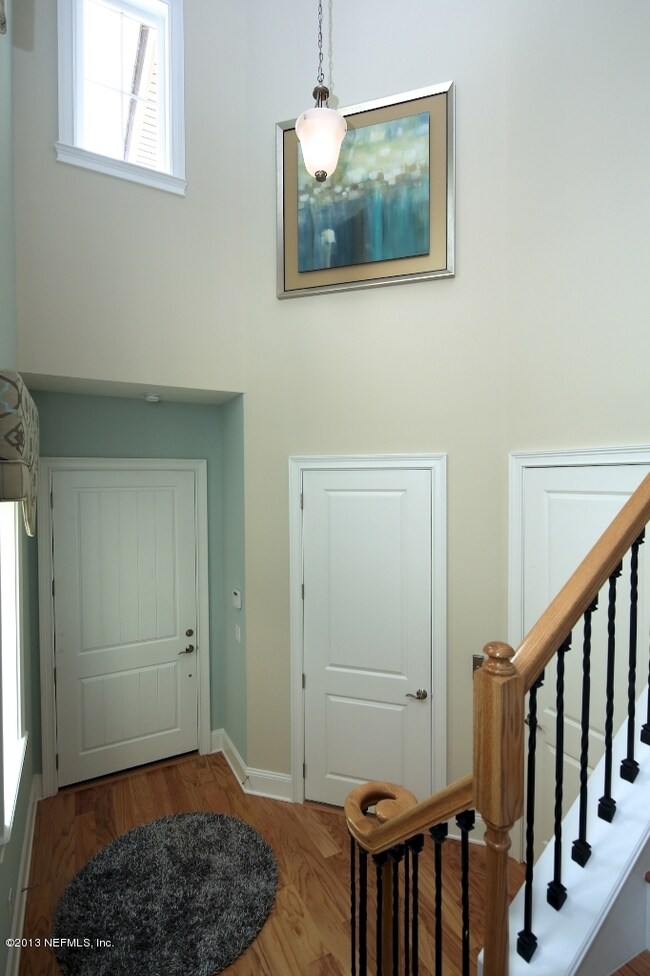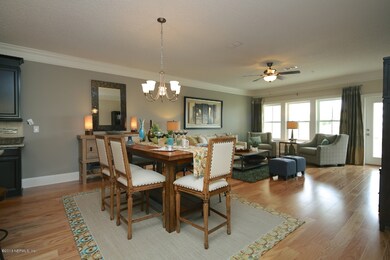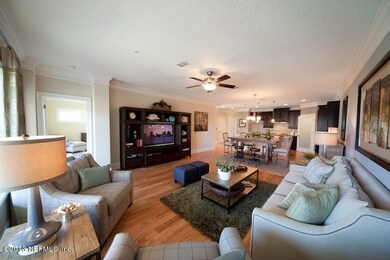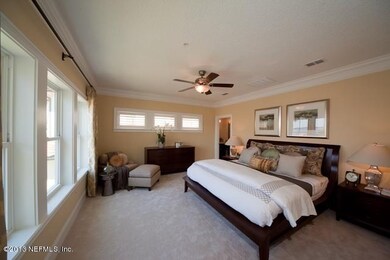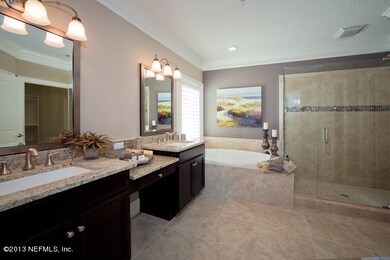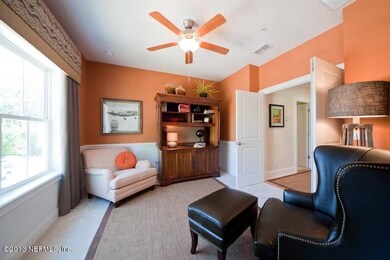
1387 Sunset View Ln Jacksonville, FL 32207
San Jose NeighborhoodHighlights
- Boat Dock
- Newly Remodeled
- Wood Flooring
- Fitness Center
- Clubhouse
- Balcony
About This Home
As of April 2025New Riverfront Gated Community. Lives like a House.Enter home from private two-car garage. Open floorplan. Three Bedrooms with one room that could be a bedroom or den (French doors open into 3rd BR). Terrace off the Living Room. Private Elevator, Rinnai Tankless Gas Water Heater, Natural Gas Cook Top, Bosch Stainless Appliances, Solid Core Doors, Grainte Counter Tops, Water Softner Loop. Only 3 Condos in each Bldg. Very Intimate Feel. Immediate occupancy!!! .Photos are from Bldg #2 - same floor plan. Only a few Condos Remain. Buyer INCENTIVE: Seller will pay all closing costs (excluding pre-paids), or HOA & Condo dues for one year. Offer available for a limited time.
Last Agent to Sell the Property
LYNETTE TYSON DINNEEN
VICTORIA ROBBINS REALTY, INC. Listed on: 08/13/2013
Co-Listed By
Brenda Harris
VICTORIA ROBBINS REALTY, INC.
Last Buyer's Agent
PAT CROSSEN
WATSON REALTY CORP License #0161472
Property Details
Home Type
- Condominium
Est. Annual Taxes
- $6,916
Year Built
- Built in 2014 | Newly Remodeled
HOA Fees
Parking
- 2 Car Garage
- Garage Door Opener
- On-Street Parking
Home Design
- Wood Frame Construction
- Tile Roof
- Stucco
Interior Spaces
- 1,967 Sq Ft Home
- 1-Story Property
- Entrance Foyer
- Security System Owned
- Washer and Electric Dryer Hookup
Kitchen
- Breakfast Bar
- Gas Range
- Microwave
- Dishwasher
- Kitchen Island
- Disposal
Flooring
- Wood
- Carpet
- Tile
Bedrooms and Bathrooms
- 3 Bedrooms
- Walk-In Closet
- 2 Full Bathrooms
- Bathtub With Separate Shower Stall
Schools
- San Jose Elementary School
- Samuel W. Wolfson High School
Utilities
- Central Heating and Cooling System
- Tankless Water Heater
Additional Features
- Accessible Common Area
- Balcony
Community Details
Overview
- Association fees include insurance, ground maintenance, pest control, sewer, trash, water
- Old San Jose Subdivision
Amenities
- Clubhouse
Recreation
- Boat Dock
- Fitness Center
Security
- Fire and Smoke Detector
- Fire Sprinkler System
Ownership History
Purchase Details
Home Financials for this Owner
Home Financials are based on the most recent Mortgage that was taken out on this home.Purchase Details
Home Financials for this Owner
Home Financials are based on the most recent Mortgage that was taken out on this home.Similar Homes in Jacksonville, FL
Home Values in the Area
Average Home Value in this Area
Purchase History
| Date | Type | Sale Price | Title Company |
|---|---|---|---|
| Deed | $400,000 | Town & Country Title | |
| Special Warranty Deed | $376,900 | Attorney |
Mortgage History
| Date | Status | Loan Amount | Loan Type |
|---|---|---|---|
| Previous Owner | $50,000 | Commercial | |
| Previous Owner | $34,767 | Future Advance Clause Open End Mortgage | |
| Previous Owner | $355,125 | New Conventional | |
| Previous Owner | $282,675 | Adjustable Rate Mortgage/ARM |
Property History
| Date | Event | Price | Change | Sq Ft Price |
|---|---|---|---|---|
| 07/31/2025 07/31/25 | Price Changed | $599,900 | -2.5% | $305 / Sq Ft |
| 07/11/2025 07/11/25 | Price Changed | $615,000 | -1.6% | $313 / Sq Ft |
| 06/24/2025 06/24/25 | For Sale | $624,900 | +56.2% | $318 / Sq Ft |
| 04/15/2025 04/15/25 | Sold | $400,000 | -11.1% | $203 / Sq Ft |
| 01/09/2025 01/09/25 | Pending | -- | -- | -- |
| 12/09/2024 12/09/24 | Price Changed | $449,900 | -6.3% | $229 / Sq Ft |
| 10/24/2024 10/24/24 | Price Changed | $480,000 | -7.7% | $244 / Sq Ft |
| 08/26/2024 08/26/24 | For Sale | $520,000 | +38.0% | $264 / Sq Ft |
| 12/16/2023 12/16/23 | Off Market | $376,900 | -- | -- |
| 06/12/2014 06/12/14 | Sold | $376,900 | +0.3% | $192 / Sq Ft |
| 03/26/2014 03/26/14 | Pending | -- | -- | -- |
| 08/13/2013 08/13/13 | For Sale | $375,770 | -- | $191 / Sq Ft |
Tax History Compared to Growth
Tax History
| Year | Tax Paid | Tax Assessment Tax Assessment Total Assessment is a certain percentage of the fair market value that is determined by local assessors to be the total taxable value of land and additions on the property. | Land | Improvement |
|---|---|---|---|---|
| 2025 | $6,916 | $444,143 | -- | -- |
| 2024 | $6,916 | $431,626 | -- | -- |
| 2023 | $6,727 | $419,055 | $0 | $0 |
| 2022 | $6,235 | $406,850 | $0 | $0 |
| 2021 | $6,204 | $395,000 | $0 | $395,000 |
| 2020 | $6,243 | $395,000 | $0 | $395,000 |
| 2019 | $6,622 | $369,000 | $0 | $369,000 |
| 2018 | $6,680 | $369,000 | $0 | $369,000 |
| 2017 | $6,757 | $369,000 | $0 | $369,000 |
| 2016 | $6,676 | $359,000 | $0 | $0 |
| 2015 | $6,170 | $325,000 | $0 | $0 |
Agents Affiliated with this Home
-

Seller's Agent in 2025
ANA POLITANO
WATSON REALTY CORP
(904) 524-2631
2 in this area
7 Total Sales
-

Seller's Agent in 2025
Naji Hassan
7 STAR REALTY, INC.
(904) 673-8050
4 in this area
113 Total Sales
-
L
Seller's Agent in 2014
LYNETTE TYSON DINNEEN
VICTORIA ROBBINS REALTY, INC.
-
B
Seller Co-Listing Agent in 2014
Brenda Harris
VICTORIA ROBBINS REALTY, INC.
-
P
Buyer's Agent in 2014
PAT CROSSEN
WATSON REALTY CORP
Map
Source: realMLS (Northeast Florida Multiple Listing Service)
MLS Number: 679244
APN: 099199-1760
- 1365 Grosvenor Square Dr
- 1301 Redbud Ln
- 1311 Heritage Manor Dr Unit 102
- 5215 San Jose Blvd Unit 105
- 5200 San Jose Blvd Unit 7
- 1604 Arcadia Dr Unit 101
- 1554 Shirl Ln
- 1561 Cornell Rd
- 1646 Cornell Rd
- 4651 Pinewood Ave
- 4622 Birchwood Ave
- 6000 San Jose Blvd Unit 7D
- 6000 San Jose Blvd Unit 1A
- 6000 San Jose Blvd Unit 11C
- 5482 Stanford Rd
- 4456 Worth Dr E
- 5233 Emory Cir
- 4343 Redwood Ave
- 4315 Birchwood Ave
- 4308 Worth Dr W
