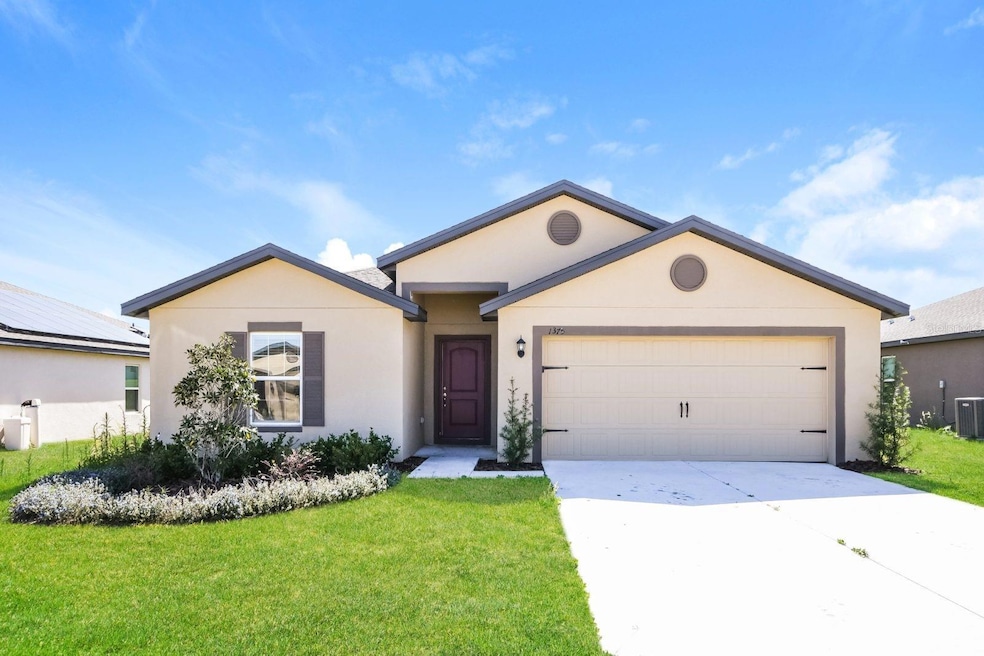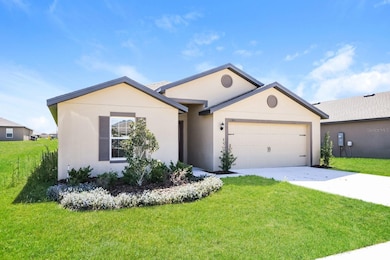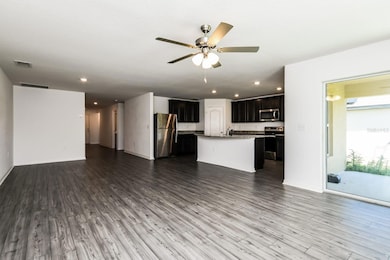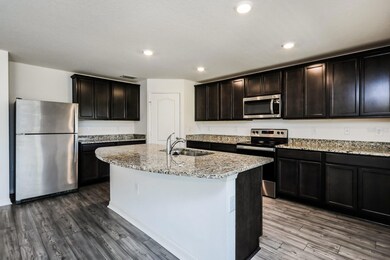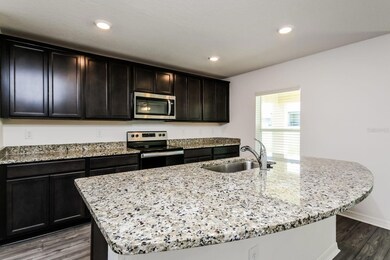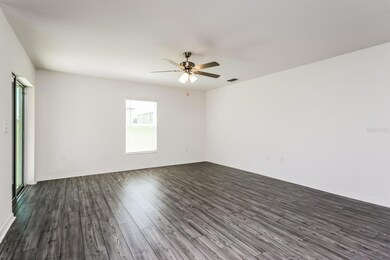1387 Swan Lake Cir Dundee, FL 33838
Highlights
- Open Floorplan
- Living Room
- Dogs and Cats Allowed
- 2 Car Attached Garage
- Central Heating and Cooling System
About This Home
This stunning residence offers 5 bedrooms, 3 bathrooms, and 1,975 square feet of modern, open-concept living. Designed for both comfort and style, the functional floorplan effortlessly connects the living, dining, and kitchen areas—ideal for relaxing or entertaining guests.
Enjoy sleek finishes, ample natural light, and a layout that caters to the needs of today's lifestyle. Whether you're hosting family and friends or simply enjoying a quiet evening at home, this property offers the space and flexibility to do it all. Pet-Friendly: Bring your furry friends—this home welcomes pets!
Don’t miss out on this contemporary haven in one of Dundee’s most inviting communities. Your new home awaits.
Listing Agent
DALTON WADE INC Brokerage Phone: 888-668-8283 License #3251635 Listed on: 06/16/2025

Home Details
Home Type
- Single Family
Est. Annual Taxes
- $5,945
Year Built
- Built in 2022
Lot Details
- 7,501 Sq Ft Lot
Parking
- 2 Car Attached Garage
Interior Spaces
- 1,975 Sq Ft Home
- Open Floorplan
- Living Room
- Washer and Electric Dryer Hookup
Kitchen
- Range
- Microwave
- Dishwasher
Bedrooms and Bathrooms
- 5 Bedrooms
- 3 Full Bathrooms
Schools
- Sandhill Elementary School
- Lake Marion Creek Middle School
- Haines City Senior High School
Utilities
- Central Heating and Cooling System
- Electric Water Heater
Listing and Financial Details
- Residential Lease
- Property Available on 6/16/25
- 12-Month Minimum Lease Term
- $55 Application Fee
- Assessor Parcel Number 27-28-27-835826-000620
Community Details
Overview
- Property has a Home Owners Association
- Artemis Lifestyles Association, Phone Number (407) 705-2190
- Ridge/Swan Lake Subdivision
Pet Policy
- Pet Deposit $300
- $300 Pet Fee
- Dogs and Cats Allowed
Map
Source: Stellar MLS
MLS Number: TB8397690
APN: 27-28-27-835826-000620
- 2187 Mandarin Loop
- 1733 Canaan Loop
- 1741 Canaan Loop
- 1579 Swan Lake Cir
- 509 Ridges Dr
- 514 Miles Blvd
- 1219 Coda Ct
- 1218 Coda Ct
- 529 Ridges Dr
- 1313 Legatto Loop
- 1134 Legatto Loop
- 1153 Legatto Loop
- 612 Chicago Way
- 1158 Legatto Loop
- 647 Chicago Way
- 1725 Hilltop Dr
- 1717 Hilltop Dr
- 1741 Hilltop Dr
- 909 1/2 Valentina Dr
- 907 Valentina Dr
- 1375 Swan Lake Cir
- 2045 Amber Sweet Cir
- 1367 Swan Lake Cir
- 1725 Canaan Lp
- 1876 Amber Sweet Cir
- 1455 Swan Lake Cir
- 1467 Swan Lake Cir
- 1607 Fitzgerald Dr
- 525 Ridges Dr
- 1437 Bluff Loop
- 511 7th St S
- 244 Hillcrest Dr
- 11 Tangerine Dr
- 653 Hidden Lakes Ct
- 553 Saint Andrews Rd
- 2677 Buttercup Ave
- 2912 Poppy Ave
- 13 Enclave Dr
- 2831 Poppy Ave
- 2700 Crump Rd
