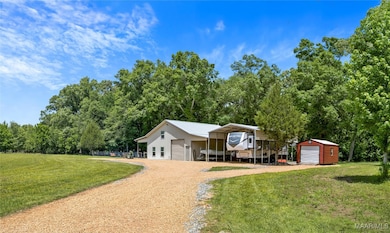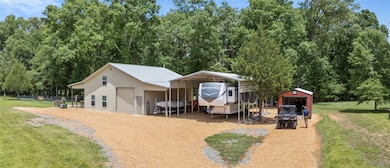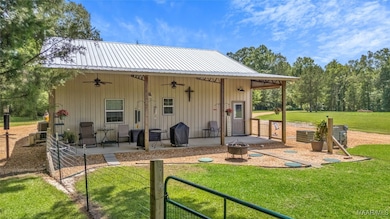13871 Old Pike Rd Mathews, AL 36052
Estimated payment $2,623/month
Highlights
- Barn
- Mature Trees
- Vaulted Ceiling
- RV Access or Parking
- Deck
- No HOA
About This Home
Welcome to Cedar Ridge! This one-of-a-kind property of nearly 20 acres has a residence over 1000 feet from the main road and yet is only minutes from Pike Road and Chantilly Parkway – peace and quiet yet close to conveniences! The well finished one bedroom and one bath barndominium has shiplap, v-groove pine ceilings, granite counter tops and a cedar lined closet. Your family can live in the barndominium, or you can build your dream home on the property as it is set up for another three-bedroom home! The acreage has both hardwood and pine and is mostly up on a Cedar Ridge. There are deer and turkeys on the property that love the multiple green fields and feeders – check out the pictures! The barndominium has a storage side of over 800 square feet under the main roof, and there is a separate covered RV parking area with power and an all-metal storage shed with power for your toys! The covered porch on the North side of the barndominium runs the entire length of the structure and is a great shaded living area. Once you see the pictures and videos, you will want to set up a tour with me or your preferred realtor!
Home Details
Home Type
- Single Family
Est. Annual Taxes
- $321
Year Built
- Built in 2019
Lot Details
- 19.6 Acre Lot
- Property fronts a private road
- Partially Fenced Property
- Level Lot
- Mature Trees
- Wooded Lot
Home Design
- Slab Foundation
- Foam Insulation
- Metal Siding
- Radiant Barrier
Interior Spaces
- 1,064 Sq Ft Home
- 1.5-Story Property
- Vaulted Ceiling
- Double Pane Windows
- Blinds
- Workshop
Kitchen
- Self-Cleaning Oven
- Electric Range
- Microwave
- Plumbed For Ice Maker
Flooring
- Carpet
- Concrete
Bedrooms and Bathrooms
- 1 Bedroom
- Linen Closet
- Walk-In Closet
- 1 Full Bathroom
Laundry
- Dryer
- Washer
Home Security
- Home Security System
- Hurricane or Storm Shutters
- Storm Doors
- Fire and Smoke Detector
Parking
- Detached Carport Space
- Parking Pad
- Driveway
- RV Access or Parking
Eco-Friendly Details
- Energy-Efficient Windows
- Energy-Efficient Insulation
Outdoor Features
- Deck
- Covered Patio or Porch
- Separate Outdoor Workshop
- Outdoor Storage
- Storm Cellar or Shelter
Schools
- Blount Elementary School
- Carr Middle School
- Park Crossing High School
Utilities
- Central Heating and Cooling System
- Heat Pump System
- Electric Water Heater
Additional Features
- Outside City Limits
- Barn
Community Details
- No Home Owners Association
- Bridle Brook Acres Subdivision
Listing and Financial Details
- Assessor Parcel Number 19-05-22-0-000-001.008
Map
Home Values in the Area
Average Home Value in this Area
Tax History
| Year | Tax Paid | Tax Assessment Tax Assessment Total Assessment is a certain percentage of the fair market value that is determined by local assessors to be the total taxable value of land and additions on the property. | Land | Improvement |
|---|---|---|---|---|
| 2025 | $321 | $26,260 | $12,880 | $13,380 |
| 2024 | $324 | $27,020 | $13,520 | $13,500 |
| 2023 | $324 | $28,440 | $15,060 | $13,380 |
| 2022 | $227 | $26,260 | $12,880 | $13,380 |
| 2021 | $194 | $6,680 | $0 | $0 |
| 2020 | $193 | $22,860 | $11,680 | $11,180 |
| 2019 | $176 | $23,720 | $12,540 | $11,180 |
| 2018 | $14 | $460 | $0 | $0 |
| 2017 | $14 | $13,900 | $13,900 | $0 |
| 2014 | $360 | $12,400 | $12,400 | $0 |
| 2013 | -- | $15,520 | $15,520 | $0 |
Property History
| Date | Event | Price | List to Sale | Price per Sq Ft |
|---|---|---|---|---|
| 07/20/2025 07/20/25 | Price Changed | $495,000 | -12.6% | $465 / Sq Ft |
| 06/27/2025 06/27/25 | Price Changed | $566,234 | -4.8% | $532 / Sq Ft |
| 05/28/2025 05/28/25 | For Sale | $595,000 | -- | $559 / Sq Ft |
Purchase History
| Date | Type | Sale Price | Title Company |
|---|---|---|---|
| Warranty Deed | $90,000 | None Available |
Mortgage History
| Date | Status | Loan Amount | Loan Type |
|---|---|---|---|
| Open | $81,000 | Future Advance Clause Open End Mortgage |
Source: Montgomery Area Association of REALTORS®
MLS Number: 576743
APN: 19-05-22-0-000-001.008
- 13819 Old Pike Rd
- 11468 Old Pike Rd
- 10901 Old Pike Rd
- 13922 Old Pike Rd
- 0 Pugh Rd Unit 563813
- 686 Pugh Rd
- 411 Pugh Rd
- 10 Highway 82 Hwy
- 1 Highway 82 Hwy
- 25 Edgewood Ct
- 0 Highway 82 Unit 570717
- 0 Hwy 82 Unit 22677159
- 0 Highway 82 Unit 23596456
- 0 Highway 82 Unit 23596457
- 00 Hayneville Ridge Rd
- 180 Winchester Trace
- 181 Winchester Trace
- 130 Winchester Trace
- 51 N Leahmon Ln
- Lot 1 N Leahmon Ln
- 5206 Pike Loop
- 4071 Fields Run
- 3336 Meriwether Dr
- 454 Sage Brook
- 7048 Chip Curve
- 26 Boykin Lakes Loop
- 37 Setter Trail
- 9178 White Poplar Cir
- 9592 Dakota Dr
- 40 Boardwalk
- 9008 Black Cherry Trail
- 1576 Hallwood Ln
- 1317 Centerfield Ct
- 9537 Greythorne Way
- 9225 Harrington Cir
- 9336 Bristlecone Dr
- 1224 Stafford Dr
- 9324 Bristlecone Dr
- 731 Saint Martins Dr
- 1261 Westfield Ln







