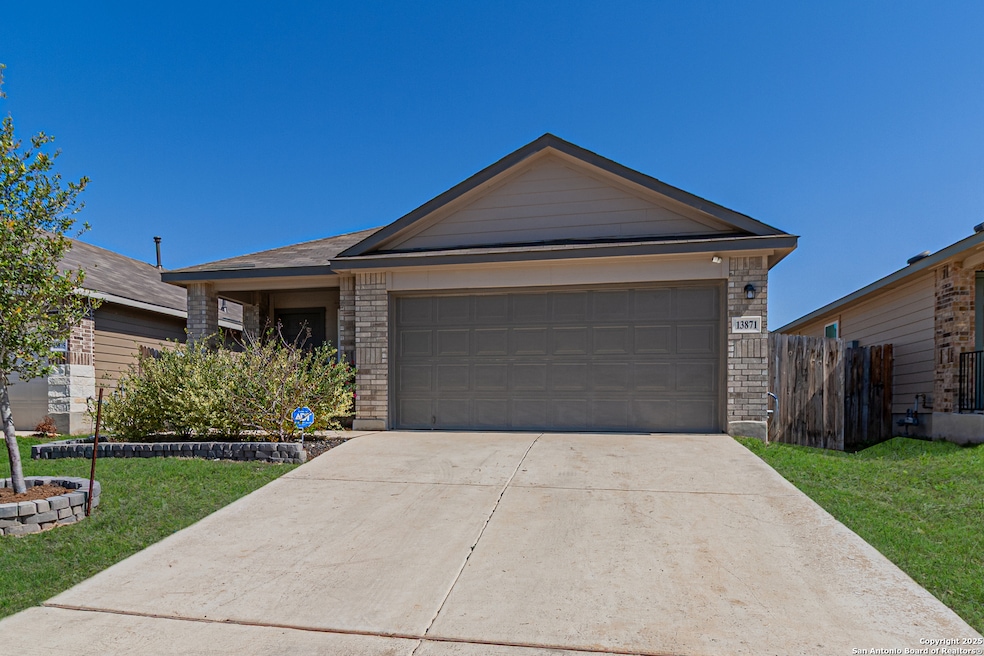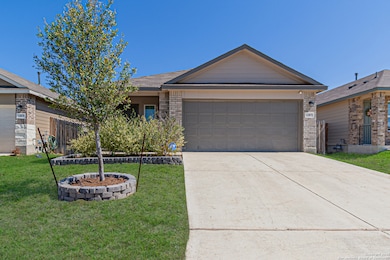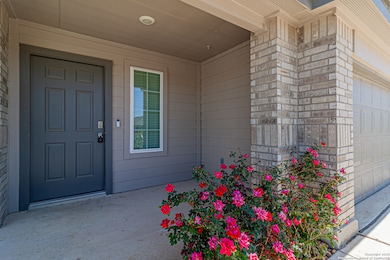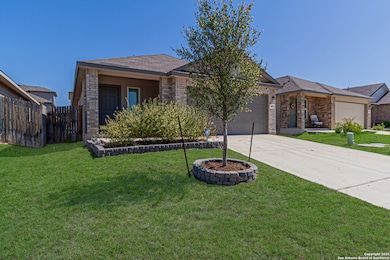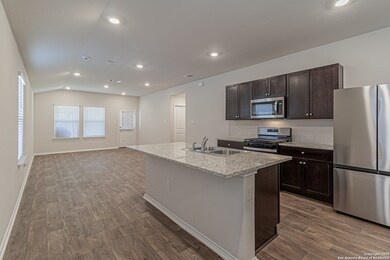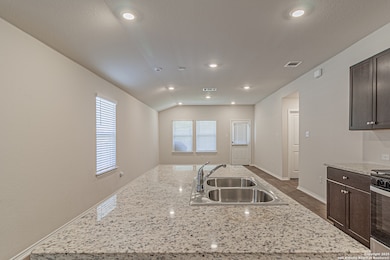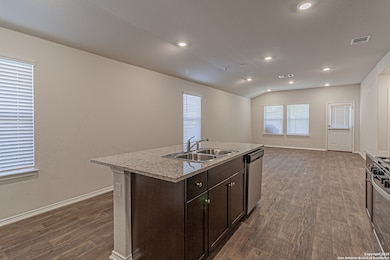13871 Siltstone Loop San Antonio, TX 78253
Alamo Ranch NeighborhoodHighlights
- Central Heating and Cooling System
- Combination Dining and Living Room
- 1-Story Property
- Cole Elementary School Rated A-
- Carpet
About This Home
Now available for lease in the highly sought-after Riverstone at Alamo Ranch community! This spacious 3-bedroom, 2-bath home offers 1,489 sq ft of comfortable living space with a functional open-concept layout, perfect for everyday living and entertaining. The kitchen seamlessly flows into the dining and living areas, creating an inviting atmosphere filled with natural light. Enjoy a generously sized backyard-ideal for relaxing, outdoor dining, or weekend get-togethers. The home also includes a 2-car garage and sits on a well-maintained lot with curb appeal. Located in a vibrant neighborhood with easy access to top-rated schools, shopping, dining, and major highways, this home offers both convenience and charm. Don't miss your chance to lease this beautiful home in one of San Antonio's most desirable communities!
Home Details
Home Type
- Single Family
Est. Annual Taxes
- $5,517
Year Built
- Built in 2022
Parking
- 2 Car Garage
Home Design
- Slab Foundation
- Composition Roof
Interior Spaces
- 1,491 Sq Ft Home
- 1-Story Property
- Window Treatments
- Combination Dining and Living Room
- Carpet
- Washer Hookup
Kitchen
- Stove
- Dishwasher
Bedrooms and Bathrooms
- 3 Bedrooms
- 2 Full Bathrooms
Schools
- Cole Elementary School
- Bernal Middle School
- Harlan High School
Utilities
- Central Heating and Cooling System
Community Details
- Riverstone At Westpointe Subdivision
Map
Source: San Antonio Board of REALTORS®
MLS Number: 1857171
APN: 04388-147-0020
- 5326 Scoria Trail
- 5221 Scoria Trail
- 5222 Scoria Trail
- 12718 Water Pearl
- 3706 Song Fiddler
- 4007 Apache Ranch
- 6656 Brandy Path
- 4031 Apache Ranch
- 3925 Claret Cup
- 12814 Thornbrooke
- 12627 Lost Maples
- 3819 Singing Water
- 12606 Lost Maples
- 131 Broken Antler
- 4131 Paddling Pass
- 12827 Sabinal River
- 12739 Gruene Pass
- 3927 Deep River
- 12829 Sandy White
- 3410 Port Place
