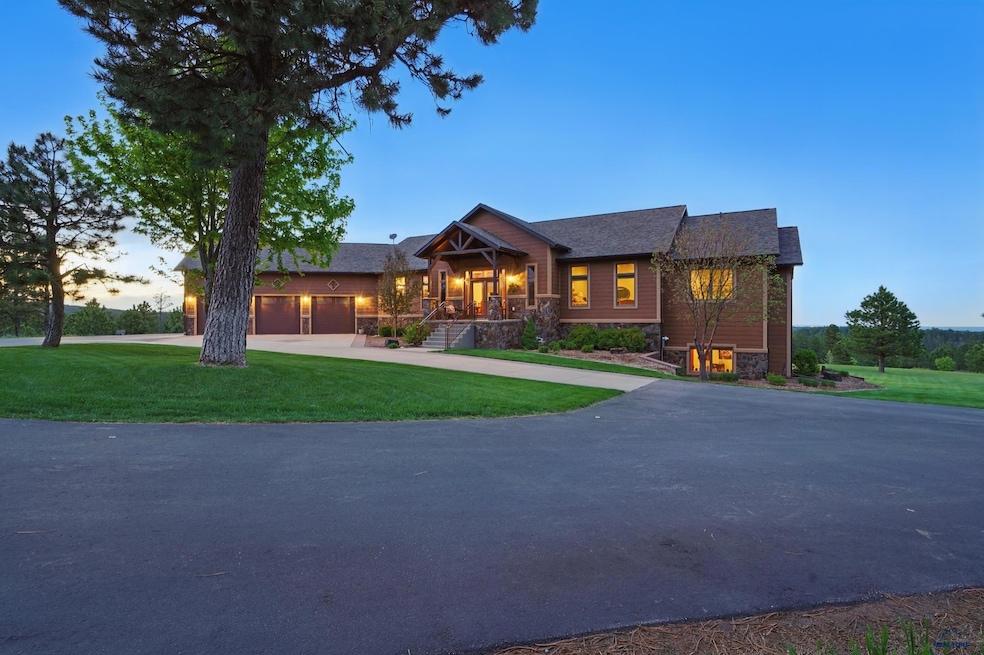13871 Windmill Rd Rapid City, SD 57702
Estimated payment $13,009/month
Highlights
- Horses Allowed On Property
- City View
- Theater or Screening Room
- RV Access or Parking
- 10.43 Acre Lot
- Deck
About This Home
Welcome to an exceptional luxury estate offering timeless elegance, premium amenities, and unmatched privacy—all less than 15 minutes from Monument Health Hospital and downtown Rapid City. Situated on 10.43 serene acres, this custom-built residence features 5,792 square feet ofrefined living space with 6 spacious bedrooms, 6 designer bathrooms, and a 3-car attached garage. The home is perfectly positioned to showcase breathtaking panoramic views of the Black Hills and Rapid City skyline. Designed for those who appreciate the finest in quality and lifestyle, the interior boasts a chef-inspired gourmet kitchen with top-of-the-line appliances and cooktop, custom cabinetry, and hard surface countertops. Entertain in style in your private movie theatre and get in shape in your personal home gym space. The home seamlessly blends indoor and outdoor living with a massive wrap-around deck, ideal for al fresco dining, sunset cocktails, or simply soaking in the natural beauty of the Black Hills. A paved driveway with automatic gate leads to the main residence and a 60x36’ heated shop awaits for all of your toys featuring in-floor heating. Every inch of this estate reflects careful craftsmanship and upscale living. Whether you're hosting grand events or enjoying peaceful solitude, this home offers a rare opportunity to own a private sanctuary with views for miles just minutes from the city’s finest medical facilities, schools, and shopping.
Home Details
Home Type
- Single Family
Est. Annual Taxes
- $15,518
Year Built
- Built in 2007
Lot Details
- 10.43 Acre Lot
- Back Yard Fenced
- Lot Has A Rolling Slope
- Wooded Lot
Property Views
- City
- Canyon
- Hills
Home Design
- Ranch Style House
- Composition Roof
- Hardboard
Interior Spaces
- 5,742 Sq Ft Home
- Vaulted Ceiling
- Ceiling Fan
- 2 Fireplaces
- Gas Fireplace
- Walk-Out Basement
- Laundry on main level
Kitchen
- Microwave
- Dishwasher
Flooring
- Wood
- Carpet
- Tile
Bedrooms and Bathrooms
- 6 Bedrooms
- Walk-In Closet
- Bathtub with Shower
Parking
- 3 Car Attached Garage
- Heated Garage
- Garage Door Opener
- RV Access or Parking
Outdoor Features
- Deck
- Shop
Horse Facilities and Amenities
- Horses Allowed On Property
Utilities
- Forced Air Heating and Cooling System
- Heating System Uses Propane
- Propane
- Well
- Septic System
- Cable TV Available
Community Details
- Kieffer Ranch E Subdivision
- Theater or Screening Room
Map
Home Values in the Area
Average Home Value in this Area
Tax History
| Year | Tax Paid | Tax Assessment Tax Assessment Total Assessment is a certain percentage of the fair market value that is determined by local assessors to be the total taxable value of land and additions on the property. | Land | Improvement |
|---|---|---|---|---|
| 2025 | $15,518 | $1,554,000 | $379,800 | $1,174,200 |
| 2024 | $15,518 | $1,551,600 | $379,800 | $1,171,800 |
| 2023 | $15,467 | $1,502,400 | $379,800 | $1,122,600 |
| 2022 | $13,059 | $1,121,300 | $154,600 | $966,700 |
| 2021 | $11,631 | $913,300 | $154,600 | $758,700 |
| 2020 | $10,384 | $776,900 | $154,600 | $622,300 |
| 2019 | $10,312 | $764,400 | $154,600 | $609,800 |
| 2018 | $11,014 | $836,900 | $121,300 | $715,600 |
| 2017 | $8,876 | $827,200 | $121,300 | $705,900 |
| 2016 | $9,309 | $620,400 | $121,300 | $499,100 |
| 2015 | $9,309 | $628,100 | $121,300 | $506,800 |
| 2014 | $7,878 | $606,500 | $135,200 | $471,300 |
Property History
| Date | Event | Price | Change | Sq Ft Price |
|---|---|---|---|---|
| 07/16/2025 07/16/25 | Pending | -- | -- | -- |
| 05/29/2025 05/29/25 | For Sale | $2,199,000 | -- | $383 / Sq Ft |
Source: Black Hills Association of REALTORS®
MLS Number: 174012
APN: 0057476
- 23759 Limestone Ln
- 0000 Neck Yoke Rd Unit Neck Yoke Road
- 13880 Clydesdale Rd
- 13760 Triple Dr S
- 0 Ruthies Trail
- 13727 Ruthies Trail
- 23856 Pioneer Ridge Rd
- 23585 Wilderness Cir
- 1285 Duffer Dr
- 1225 Duffer Dr
- 13651 Quartz Canyon Ct
- 1200 Duffer Dr
- 13600 Aeronauts Way
- 8704 Highland Hills Rd
- 23784 Mulligan Mile
- 8403 Okpealuk St
- TBD Bighorn Rd
- 3337 Moon Meadows Dr
- 3335 Kerry Dr
- 8250 Countryside Blvd







