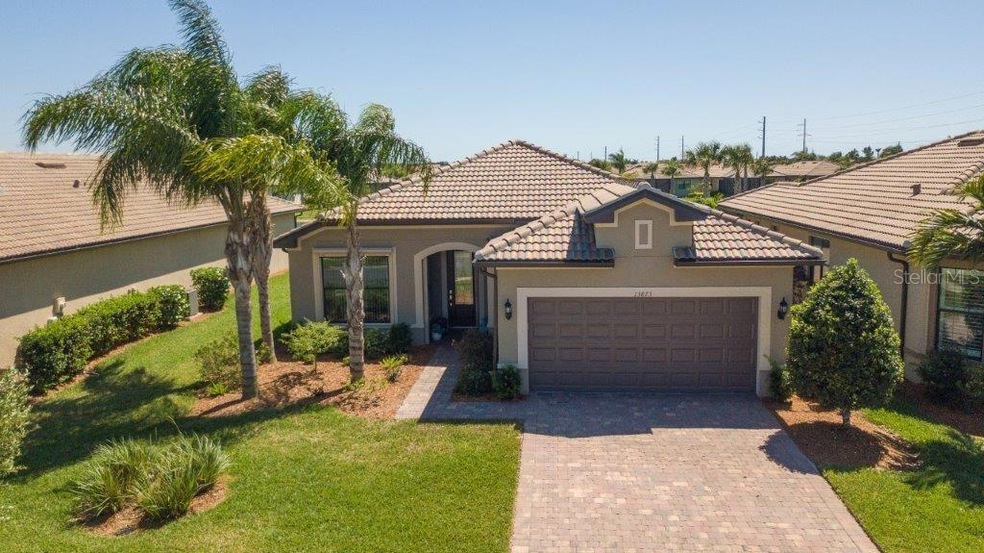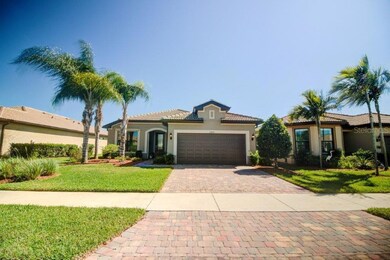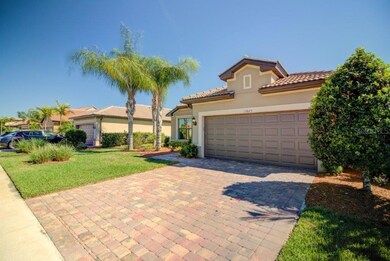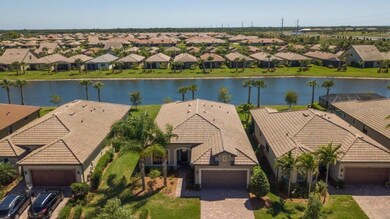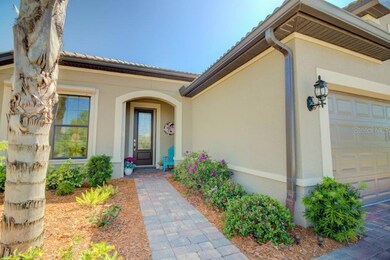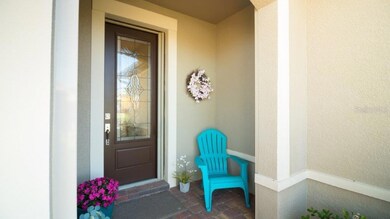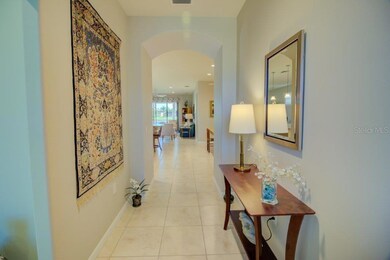
13873 Rinuccio St Venice, FL 34293
Wellen Park NeighborhoodHighlights
- 55 Feet of Waterfront
- Fitness Center
- Gated Community
- Taylor Ranch Elementary School Rated A-
- In Ground Pool
- Lake View
About This Home
As of March 2025This home is an oasis in a resort situated in a slice of paradise. Is that an oversell? I don’t think so. As to the home itself, the spacious living room and kitchen have relaxing views of the water as does the screened lanai. The kitchen has granite countertops, self-closing drawers and cabinets and a large walk-in pantry. The master bedroom has glass-door access the lanai which opens the water view to the room. The master bath has dual sinks, a walk-in shower, a separate water closet and access to a huge walk-in closet. There is an ample-sized laundry room in the hall leading to the master bedroom and there is an office just to the left as you enter the home’s front door. The large 2nd bedroom and bath is in a split-bedroom layout. The garage is what every man would enjoy with a 12x10 workshop/storage/golf-cart parking area at the rear. The community itself has every amenity you could desire as well a gated security entrance. As for this being paradise, you have the gorgeous Gulf of Mexico’s water and beaches just a few minutes away as well as river, harbor and bay water to explore as well, not to mention a lifestyle of sunshine and sand. No snow shovels can be found. This would be a great headquarters for enjoying your Florida lifestyle.
Last Agent to Sell the Property
PARADISE EXCLUSIVE INC License #685139 Listed on: 03/30/2020

Home Details
Home Type
- Single Family
Est. Annual Taxes
- $4,737
Year Built
- Built in 2016
Lot Details
- 7,261 Sq Ft Lot
- Lot Dimensions are 55x132
- 55 Feet of Waterfront
- Lake Front
- Street terminates at a dead end
- North Facing Home
- Mature Landscaping
- Level Lot
- Irrigation
HOA Fees
- $313 Monthly HOA Fees
Parking
- 2 Car Attached Garage
- Oversized Parking
- Workshop in Garage
- Garage Door Opener
- Open Parking
- Golf Cart Parking
Home Design
- Florida Architecture
- Slab Foundation
- Tile Roof
- Block Exterior
Interior Spaces
- 1,965 Sq Ft Home
- 1-Story Property
- Tray Ceiling
- Ceiling Fan
- Blinds
- Sliding Doors
- Den
- Inside Utility
- Ceramic Tile Flooring
- Lake Views
- Home Security System
Kitchen
- Eat-In Kitchen
- Range<<rangeHoodToken>>
- <<microwave>>
- Dishwasher
- Stone Countertops
- Solid Wood Cabinet
- Disposal
Bedrooms and Bathrooms
- 2 Bedrooms
- Split Bedroom Floorplan
- Walk-In Closet
- 2 Full Bathrooms
Laundry
- Laundry Room
- Dryer
- Washer
Outdoor Features
- In Ground Pool
- Access To Lake
- Covered patio or porch
- Rain Gutters
Utilities
- Mini Split Air Conditioners
- Central Heating and Cooling System
- Phone Available
- Cable TV Available
Listing and Financial Details
- Down Payment Assistance Available
- Homestead Exemption
- Visit Down Payment Resource Website
- Legal Lot and Block 76 / 2
- Assessor Parcel Number 0782130760
- $626 per year additional tax assessments
Community Details
Overview
- Association fees include 24-hour guard, common area taxes, community pool, manager, pool maintenance, recreational facilities, security
- Castle Management, Llc / Wayne Schofield Association, Phone Number (941) 493-2302
- Visit Association Website
- Islandwalk At The West Villages Community
- Islandwalk/The West Vlgs Phs 3 Subdivision
- Association Owns Recreation Facilities
- The community has rules related to deed restrictions
- Rental Restrictions
Amenities
- Clubhouse
Recreation
- Tennis Courts
- Fitness Center
- Community Pool
Security
- Security Service
- Card or Code Access
- Gated Community
Ownership History
Purchase Details
Home Financials for this Owner
Home Financials are based on the most recent Mortgage that was taken out on this home.Purchase Details
Purchase Details
Home Financials for this Owner
Home Financials are based on the most recent Mortgage that was taken out on this home.Purchase Details
Purchase Details
Similar Homes in Venice, FL
Home Values in the Area
Average Home Value in this Area
Purchase History
| Date | Type | Sale Price | Title Company |
|---|---|---|---|
| Warranty Deed | $592,500 | First International Title | |
| Interfamily Deed Transfer | -- | None Available | |
| Warranty Deed | $419,000 | Attorney | |
| Interfamily Deed Transfer | -- | Attorney | |
| Warranty Deed | $354,200 | Pgp Title Of Florida Inc |
Mortgage History
| Date | Status | Loan Amount | Loan Type |
|---|---|---|---|
| Previous Owner | $50,000 | Credit Line Revolving | |
| Previous Owner | $240,000 | Adjustable Rate Mortgage/ARM |
Property History
| Date | Event | Price | Change | Sq Ft Price |
|---|---|---|---|---|
| 03/06/2025 03/06/25 | Sold | $592,500 | -2.9% | $302 / Sq Ft |
| 12/16/2024 12/16/24 | Pending | -- | -- | -- |
| 12/04/2024 12/04/24 | Price Changed | $610,000 | -3.2% | $310 / Sq Ft |
| 11/22/2024 11/22/24 | For Sale | $630,000 | +50.4% | $321 / Sq Ft |
| 07/13/2020 07/13/20 | Sold | $419,000 | -1.6% | $213 / Sq Ft |
| 06/07/2020 06/07/20 | Pending | -- | -- | -- |
| 03/30/2020 03/30/20 | For Sale | $425,900 | -- | $217 / Sq Ft |
Tax History Compared to Growth
Tax History
| Year | Tax Paid | Tax Assessment Tax Assessment Total Assessment is a certain percentage of the fair market value that is determined by local assessors to be the total taxable value of land and additions on the property. | Land | Improvement |
|---|---|---|---|---|
| 2024 | $5,551 | $327,943 | -- | -- |
| 2023 | $5,551 | $318,391 | $0 | $0 |
| 2022 | $5,349 | $305,234 | $0 | $0 |
| 2021 | $5,187 | $296,344 | $0 | $0 |
| 2020 | $4,840 | $271,283 | $0 | $0 |
| 2019 | $4,737 | $265,184 | $0 | $0 |
| 2018 | $4,535 | $260,239 | $0 | $0 |
| 2017 | $4,469 | $254,886 | $0 | $0 |
| 2016 | $1,948 | $62,900 | $62,900 | $0 |
Agents Affiliated with this Home
-
Rodger Jenkins
R
Seller's Agent in 2025
Rodger Jenkins
CENTURY 21 SCHMIDT REAL ESTATE
(314) 707-0672
4 in this area
10 Total Sales
-
Lorrie Miller

Buyer's Agent in 2025
Lorrie Miller
EXP REALTY LLC
(941) 221-2601
39 in this area
108 Total Sales
-
Randy McLendon
R
Seller's Agent in 2020
Randy McLendon
PARADISE EXCLUSIVE INC
(941) 504-5675
15 Total Sales
-
John Burkholder
J
Seller Co-Listing Agent in 2020
John Burkholder
Michael Saunders
(941) 473-7750
1 in this area
49 Total Sales
Map
Source: Stellar MLS
MLS Number: D6111746
APN: 0782-13-0760
- 13872 Rinuccio St
- 23415 Waverly Cir
- 13892 Alafaya St
- 13805 Posada St
- 13836 Alafaya St
- 13897 Umbria St
- 13724 Quinta St
- 23503 Waverly Cir
- 13862 Miranese St
- 23598 Awabuki Dr Unit 102
- 13925 Miranese St
- 13807 Karina St
- 13873 Karina St
- 13871 Miranese St
- 23528 Awabuki Dr Unit 101
- 23703 Waverly Cir
- 23527 Awabuki Dr Unit 202
- 23499 Awabuki Dr Unit 102
- 19241 Serafina St
- 19269 Serafina St
