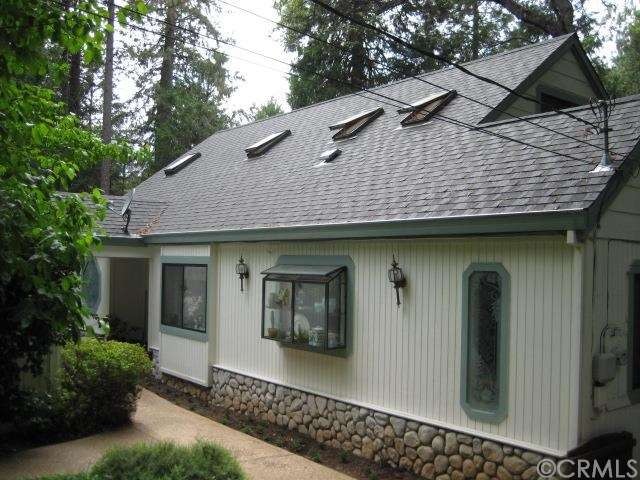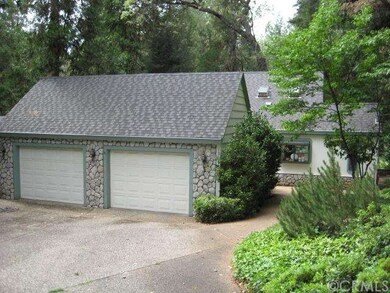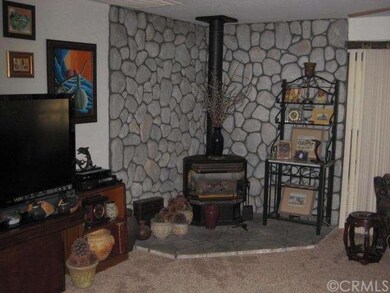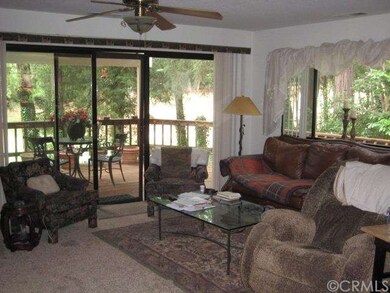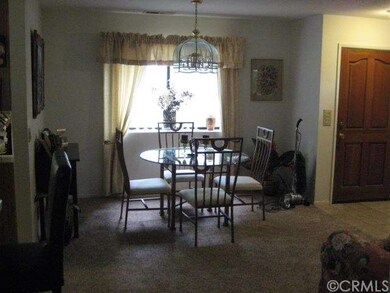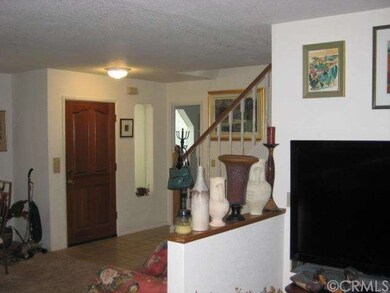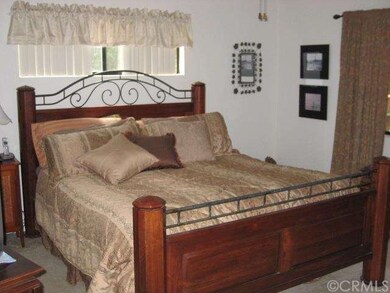
13875 S Park Dr Magalia, CA 95954
Magalia NeighborhoodHighlights
- Golf Course Community
- Clubhouse
- Main Floor Bedroom
- Golf Course View
- Contemporary Architecture
- Community Pool
About This Home
As of October 2015CB1736 Custom built home offers two large bedrooms, two full bathrooms, plus a smaller third bedroom that can be used as an office, workout room, or guest bedroom. Master bedroom can easily accommodate a California king size bed with room to spare. When walking into the home your breath is taken away by the great room with attached covered patio overlooking the 8th green of the Paradise Pines golf course. Walk down the stairs to the pathway and you are on the golf course, only 200 yards from the clubhouse and restaurant. Tiled counter tops and oak cabinets throughout. Large kitchen with breakfast nook, and separate dining area for your formal table and chairs.
Don't miss this great home
Last Agent to Sell the Property
Phillip Serna
License #01099691 Listed on: 06/25/2014
Home Details
Home Type
- Single Family
Year Built
- Built in 1989
Lot Details
- 0.25 Acre Lot
- Rural Setting
- South Facing Home
Parking
- 2 Car Garage
Home Design
- Contemporary Architecture
- Composition Roof
- Concrete Perimeter Foundation
Interior Spaces
- 1,914 Sq Ft Home
- 2-Story Property
- Fireplace With Gas Starter
- Carpet
- Golf Course Views
- Laundry Room
Kitchen
- Breakfast Bar
- Electric Range
- Free-Standing Range
- Microwave
- Dishwasher
- Trash Compactor
- Disposal
Bedrooms and Bathrooms
- 3 Bedrooms
- Main Floor Bedroom
- 2 Full Bathrooms
Outdoor Features
- Covered Patio or Porch
- Rain Gutters
Utilities
- Central Heating and Cooling System
- Private Water Source
- Conventional Septic
Listing and Financial Details
- Assessor Parcel Number 066030006000
Community Details
Overview
- Property has a Home Owners Association
- Foothills
Amenities
- Community Barbecue Grill
- Picnic Area
- Clubhouse
- Banquet Facilities
Recreation
- Golf Course Community
- Tennis Courts
- Community Pool
- Community Spa
Similar Homes in Magalia, CA
Home Values in the Area
Average Home Value in this Area
Property History
| Date | Event | Price | Change | Sq Ft Price |
|---|---|---|---|---|
| 10/23/2015 10/23/15 | Sold | $177,895 | -10.6% | $93 / Sq Ft |
| 09/24/2015 09/24/15 | Pending | -- | -- | -- |
| 09/07/2015 09/07/15 | Price Changed | $199,000 | -2.9% | $104 / Sq Ft |
| 08/15/2015 08/15/15 | Price Changed | $205,000 | -6.6% | $107 / Sq Ft |
| 07/20/2015 07/20/15 | For Sale | $219,500 | +31.4% | $115 / Sq Ft |
| 10/24/2014 10/24/14 | Sold | $167,000 | 0.0% | $87 / Sq Ft |
| 09/12/2014 09/12/14 | Price Changed | $167,000 | -5.4% | $87 / Sq Ft |
| 09/01/2014 09/01/14 | Price Changed | $176,500 | -4.6% | $92 / Sq Ft |
| 08/16/2014 08/16/14 | Price Changed | $185,000 | -9.8% | $97 / Sq Ft |
| 08/01/2014 08/01/14 | Price Changed | $205,000 | -8.9% | $107 / Sq Ft |
| 06/25/2014 06/25/14 | For Sale | $225,000 | -- | $118 / Sq Ft |
Tax History Compared to Growth
Agents Affiliated with this Home
-
A
Seller's Agent in 2015
A.W. Farra
Century 21 Select Real Estate
-
Shane Collins

Buyer's Agent in 2015
Shane Collins
RE/MAX
(530) 518-1413
5 in this area
158 Total Sales
-
P
Seller's Agent in 2014
Phillip Serna
-
Larry Knifong

Buyer's Agent in 2014
Larry Knifong
Action Realty
(530) 872-5400
30 in this area
179 Total Sales
Map
Source: California Regional Multiple Listing Service (CRMLS)
MLS Number: PA14134738
APN: 066-030-006
- 13872 S Park Dr
- 6508 Shaw Cir
- 13887 Carver Dr
- 6498 Shaw Cir
- 13903 Cascade Dr
- 13865 W Park Dr
- 13915 Andover Dr
- 6456 Shaw Cir
- 13891 Carver Dr
- 13924 Carver Dr
- 13809 S Park Dr
- 13807 Andover Dr
- 13812 W Park Dr
- 13933 Carver Dr
- 13945 Cascade Dr
- 13949 Andover Dr Unit 8
- 13949 Cascade Dr
- 13800 W Park Dr
- 6435 Ventura Dr
- 14091 Skyway
